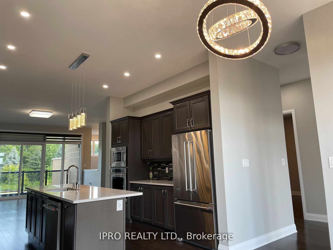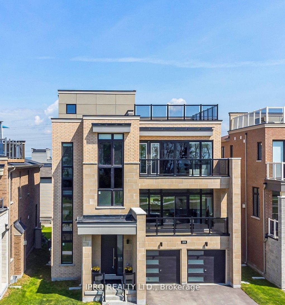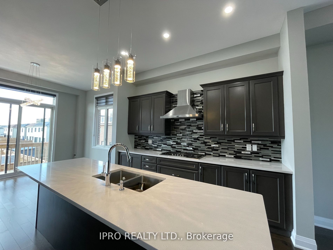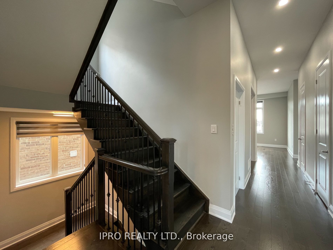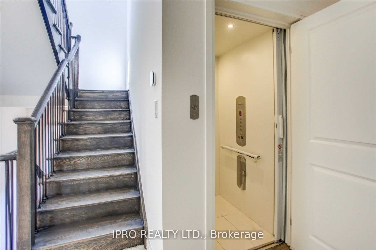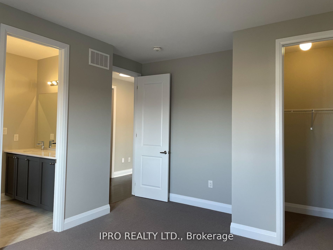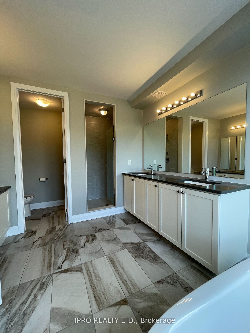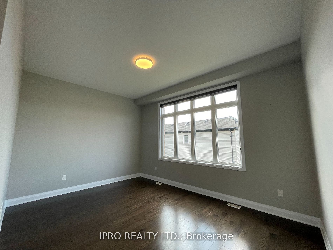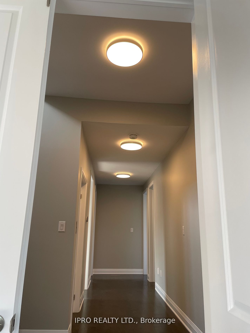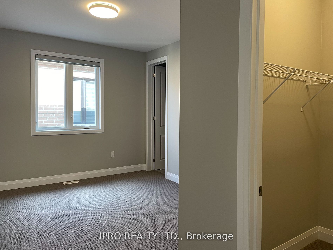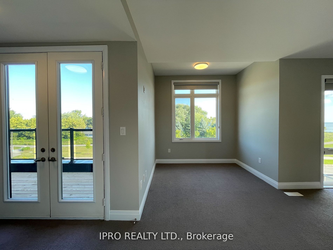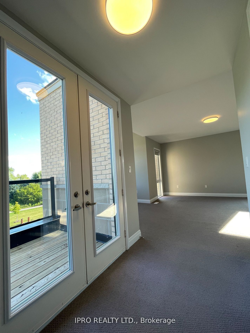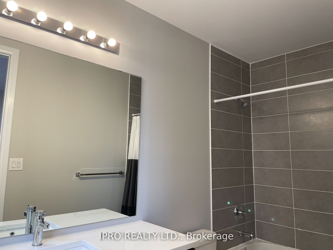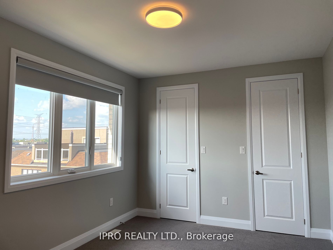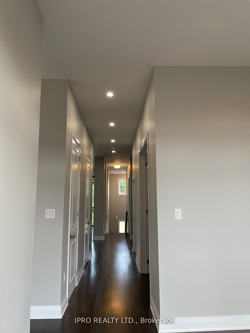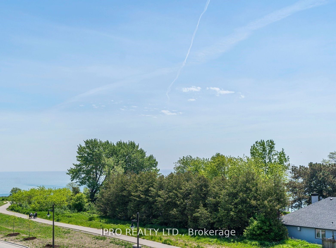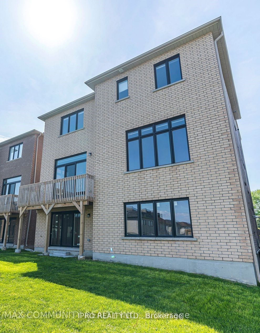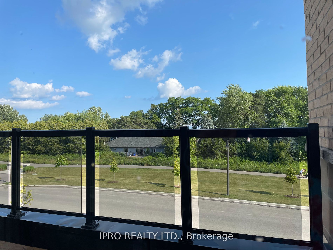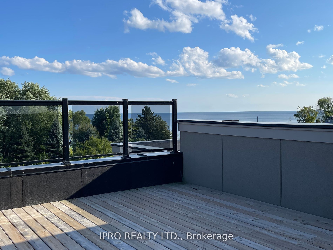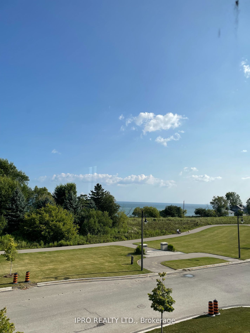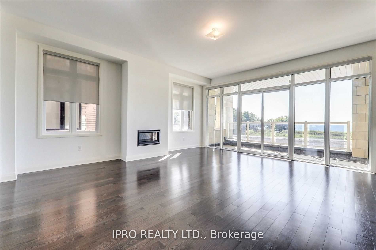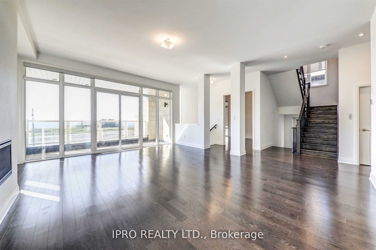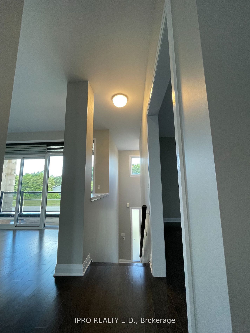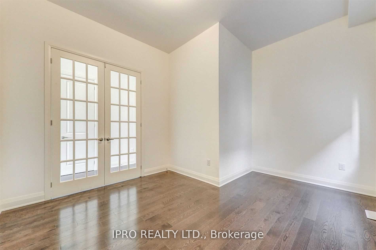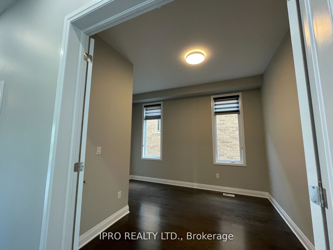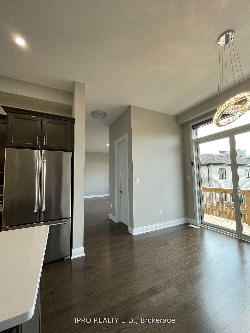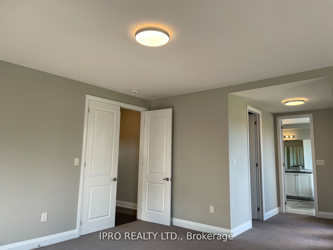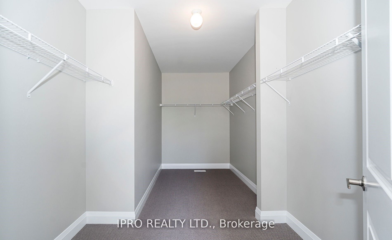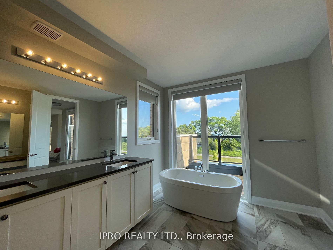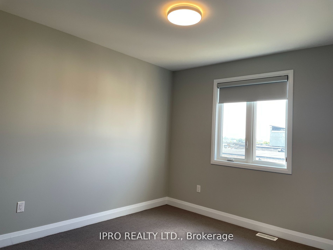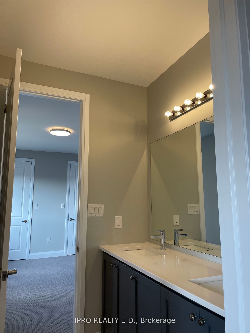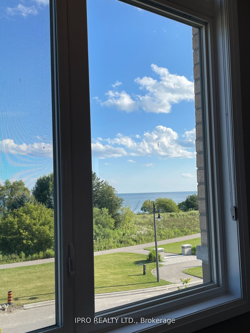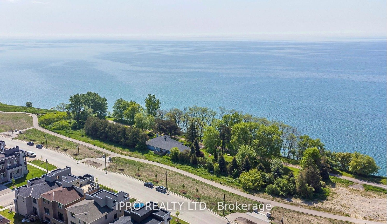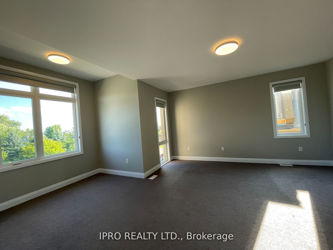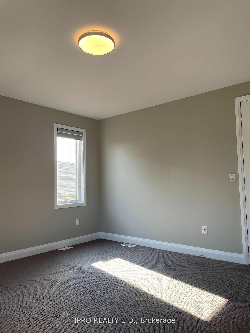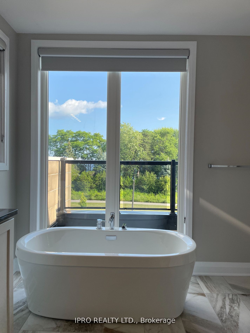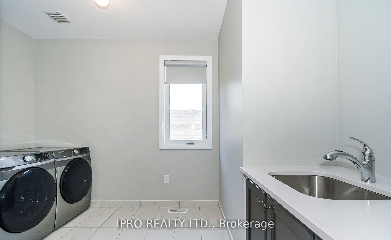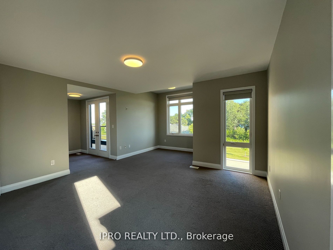$1,850,000
Available - For Sale
Listing ID: E9379360
215 Port Darlington Rd , Clarington, L1C 4A7, Ontario
| Discover The Perfect Blend Of Luxury And Location With This Exquisite 4-Bedroom Home In A Premier Waterfront Community, Offering Panoramic Views Of Lake Ontario. With 4,061 Square Feet Of Indoor Living Space Plus 792 Sq Ft Of Outdoor Terrace And Three Walk-Out Balconies, This Home Provides Ample Room To Enjoy The Stunning Surroundings. The Main Floor Features An Impressive 10'6" Ceiling, While The Second Floor Has a 9' Ceiling, A Spacious Terrace, And A Large, Conveniently Located Laundry Room. Embrace An Active Lifestyle With Nearby Walking And Biking Trails, A Waterfront Park, And A Marina, All While Being Close To Essential Amenities, Public & Catholic Schools And Highway 401. Welcome To A Home Where living Well Is A Daily Experience! |
| Extras: Elevator, Stainless Steel Appliances- Bosch Cooktop, KitchenAid-Stove, Wall Oven, Microwave, Refrigerator, and Dishwasher. Additionally, Garage Door Opener With Remote And Motorized Blinds On The Main Level. |
| Price | $1,850,000 |
| Taxes: | $12485.74 |
| Address: | 215 Port Darlington Rd , Clarington, L1C 4A7, Ontario |
| Lot Size: | 44.98 x 106.10 (Feet) |
| Directions/Cross Streets: | Port Darlington Rd./E Shore Dr |
| Rooms: | 11 |
| Bedrooms: | 4 |
| Bedrooms +: | |
| Kitchens: | 2 |
| Family Room: | Y |
| Basement: | Unfinished, W/O |
| Property Type: | Detached |
| Style: | 2 1/2 Storey |
| Exterior: | Brick, Stone |
| Garage Type: | Attached |
| (Parking/)Drive: | Private |
| Drive Parking Spaces: | 2 |
| Pool: | None |
| Property Features: | Beach, Clear View, Lake/Pond, Marina, Park, Waterfront |
| Fireplace/Stove: | Y |
| Heat Source: | Gas |
| Heat Type: | Forced Air |
| Central Air Conditioning: | Central Air |
| Laundry Level: | Upper |
| Elevator Lift: | Y |
| Sewers: | Sewers |
| Water: | Municipal |
$
%
Years
This calculator is for demonstration purposes only. Always consult a professional
financial advisor before making personal financial decisions.
| Although the information displayed is believed to be accurate, no warranties or representations are made of any kind. |
| IPRO REALTY LTD. |
|
|

Michael Tzakas
Sales Representative
Dir:
416-561-3911
Bus:
416-494-7653
| Book Showing | Email a Friend |
Jump To:
At a Glance:
| Type: | Freehold - Detached |
| Area: | Durham |
| Municipality: | Clarington |
| Neighbourhood: | Bowmanville |
| Style: | 2 1/2 Storey |
| Lot Size: | 44.98 x 106.10(Feet) |
| Tax: | $12,485.74 |
| Beds: | 4 |
| Baths: | 4 |
| Fireplace: | Y |
| Pool: | None |
Locatin Map:
Payment Calculator:

