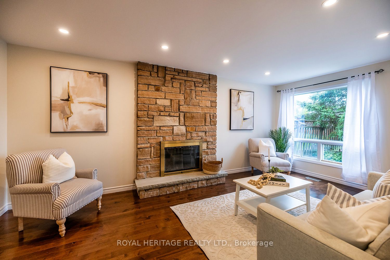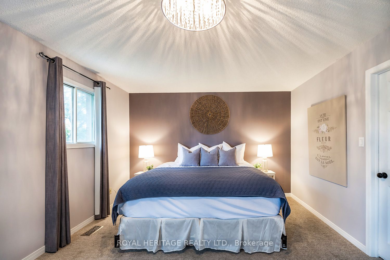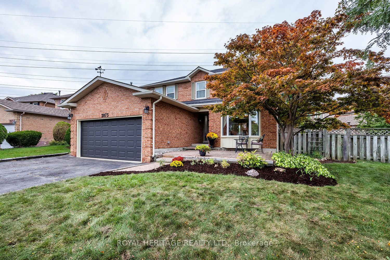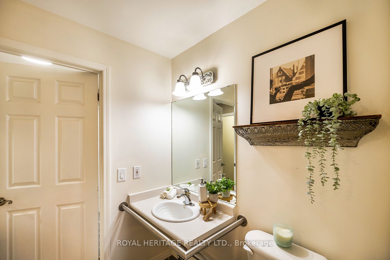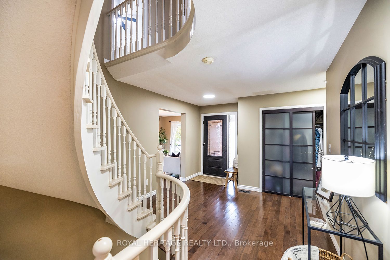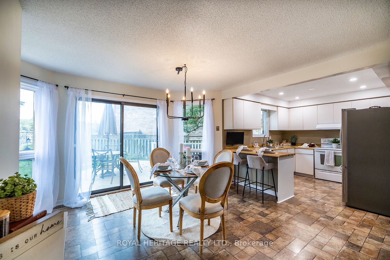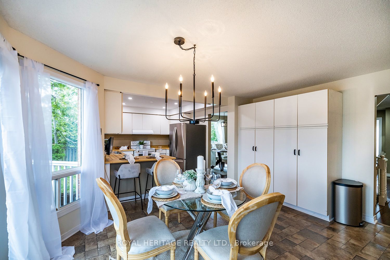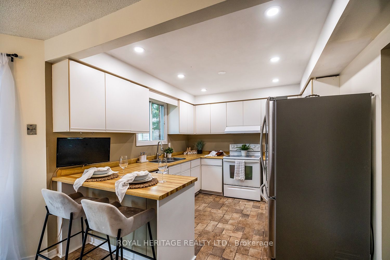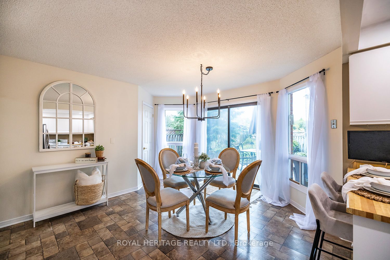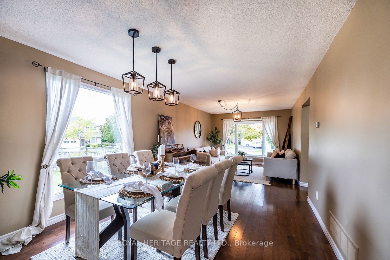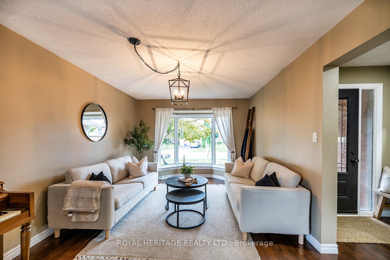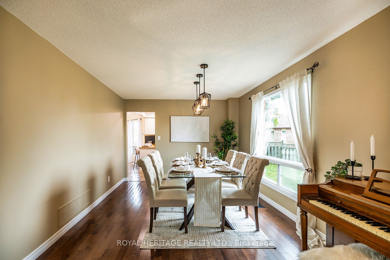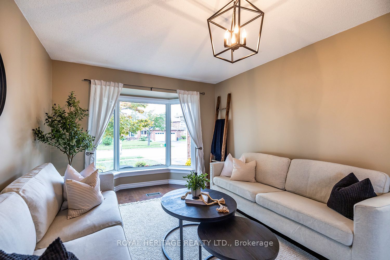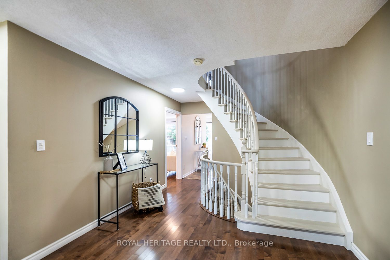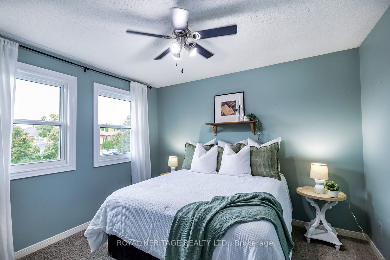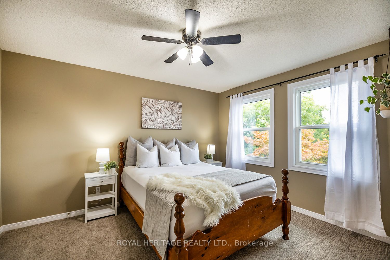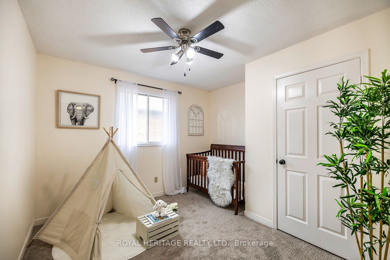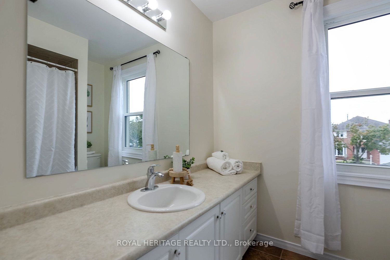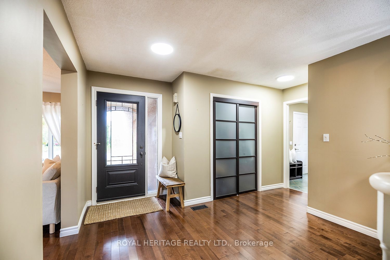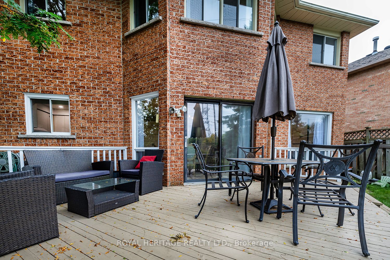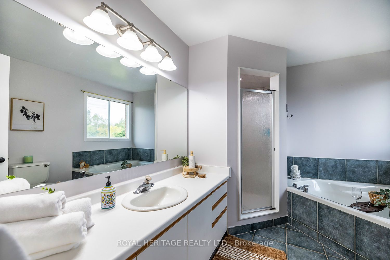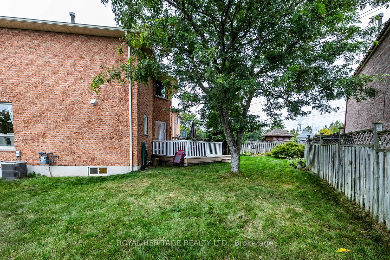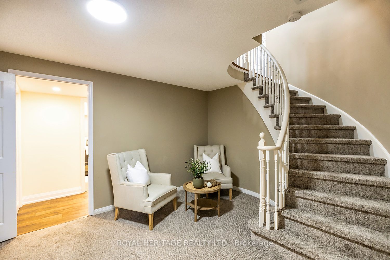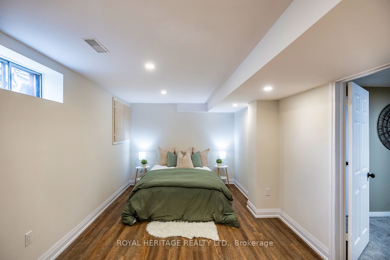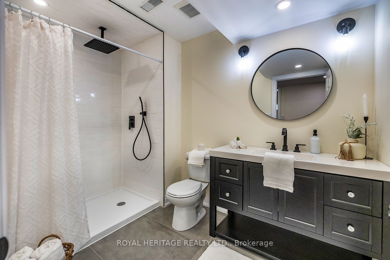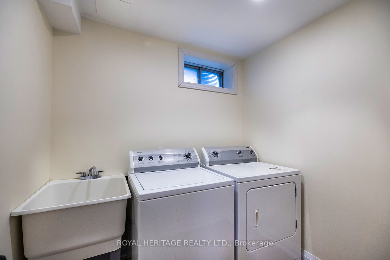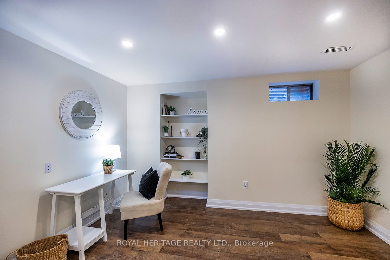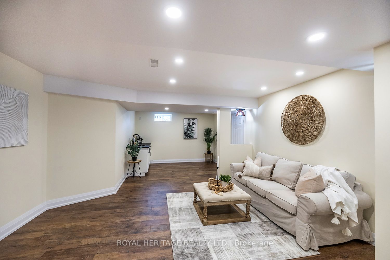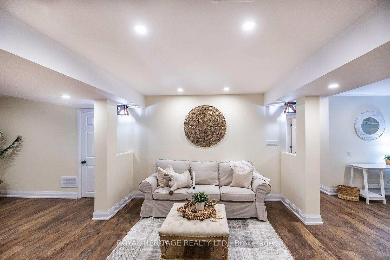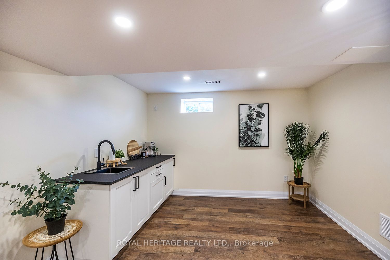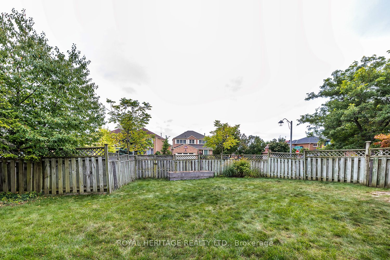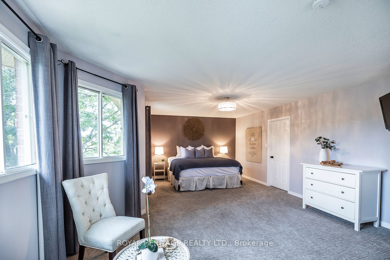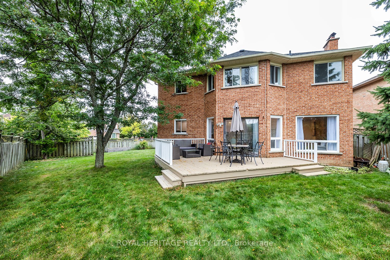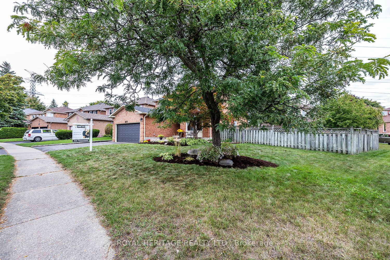$1,149,999
Available - For Sale
Listing ID: E9379432
2073 Lynn Heights Dr , Pickering, L1X 1P9, Ontario
| Located in the sought-after area of Lynn Heights, this spacious 4+1-bedroom, 4-bathroom home offers exceptional comfort and versatility for a growing family. Each level features a bathroom with a shower, including the main floor with accessibility features. The fully renovated basement includes a TV room, wet bar, bedroom, bathroom, and study area, making it ideal for a potential in-law suite or extra space for your Family. The main floor boasts newly installed hardwood floors and updated lighting, while upstairs you'll find brand-new carpeting. Nestled on a large, beautifully treed corner lot, the fenced yard includes a double gate, perfect for storing your boat at home. With the Family room Having Access to the bathroom on the main floor as well it offers the possibility of having a loved one with more accessible needs on the main floor if needed. UPDATES: Roof Shingles 2019, Front Windows 2019, Dining Room Window 2024, Basement Finished 2024, Ensuite Shower 2023, Garage Door 2019. Homes in this desirable neighborhood don't last long, this one is a must-see! |
| Price | $1,149,999 |
| Taxes: | $6878.34 |
| Address: | 2073 Lynn Heights Dr , Pickering, L1X 1P9, Ontario |
| Lot Size: | 60.00 x 123.29 (Feet) |
| Acreage: | < .50 |
| Directions/Cross Streets: | Finch Ave. and Dixie Road |
| Rooms: | 5 |
| Rooms +: | 4 |
| Bedrooms: | 4 |
| Bedrooms +: | 1 |
| Kitchens: | 1 |
| Family Room: | Y |
| Basement: | Finished, Full |
| Property Type: | Detached |
| Style: | 2-Storey |
| Exterior: | Brick |
| Garage Type: | Attached |
| (Parking/)Drive: | Private |
| Drive Parking Spaces: | 3 |
| Pool: | None |
| Approximatly Square Footage: | 2500-3000 |
| Property Features: | Fenced Yard, Park, Place Of Worship, Public Transit, School, School Bus Route |
| Fireplace/Stove: | Y |
| Heat Source: | Gas |
| Heat Type: | Forced Air |
| Central Air Conditioning: | Central Air |
| Laundry Level: | Lower |
| Elevator Lift: | N |
| Sewers: | Sewers |
| Water: | Municipal |
| Utilities-Cable: | A |
| Utilities-Hydro: | Y |
| Utilities-Gas: | Y |
| Utilities-Telephone: | A |
$
%
Years
This calculator is for demonstration purposes only. Always consult a professional
financial advisor before making personal financial decisions.
| Although the information displayed is believed to be accurate, no warranties or representations are made of any kind. |
| ROYAL HERITAGE REALTY LTD. |
|
|

Michael Tzakas
Sales Representative
Dir:
416-561-3911
Bus:
416-494-7653
| Virtual Tour | Book Showing | Email a Friend |
Jump To:
At a Glance:
| Type: | Freehold - Detached |
| Area: | Durham |
| Municipality: | Pickering |
| Neighbourhood: | Liverpool |
| Style: | 2-Storey |
| Lot Size: | 60.00 x 123.29(Feet) |
| Tax: | $6,878.34 |
| Beds: | 4+1 |
| Baths: | 4 |
| Fireplace: | Y |
| Pool: | None |
Locatin Map:
Payment Calculator:

