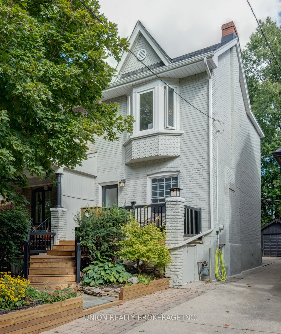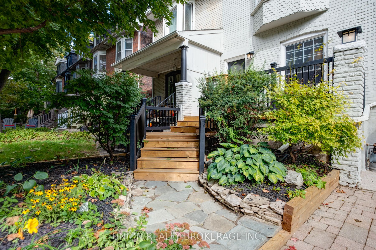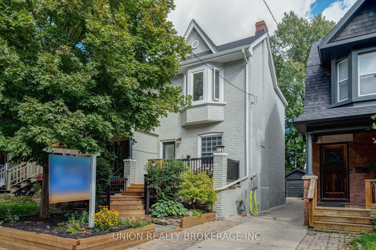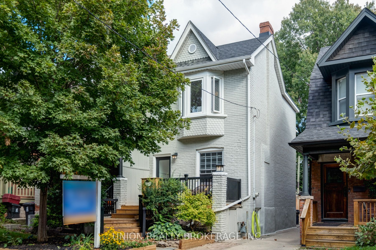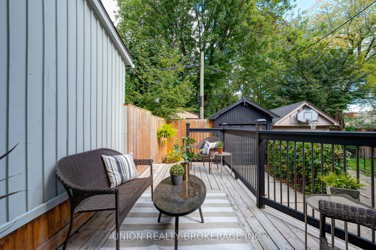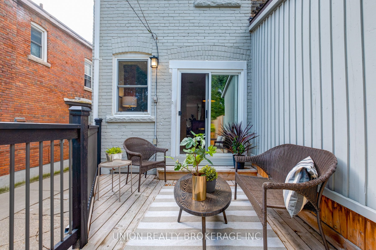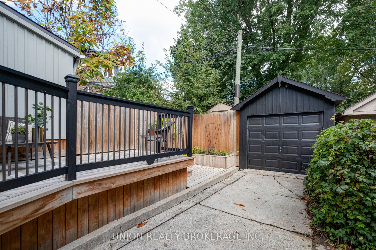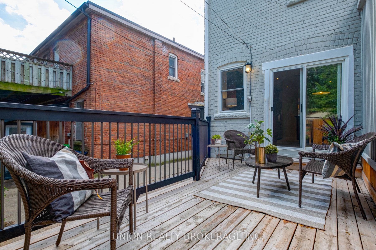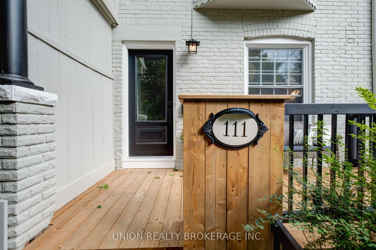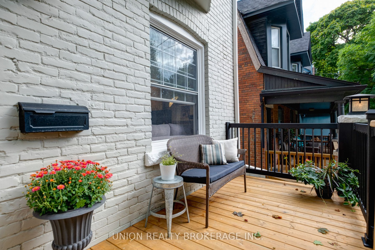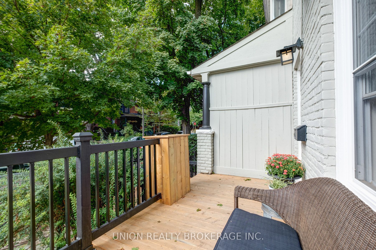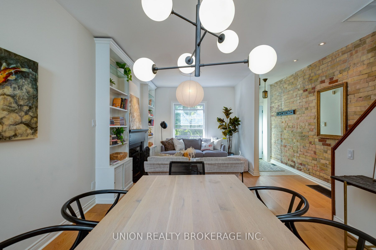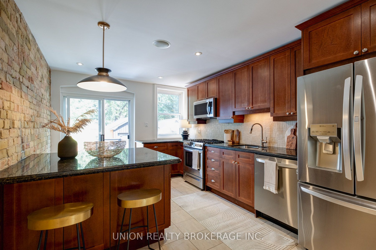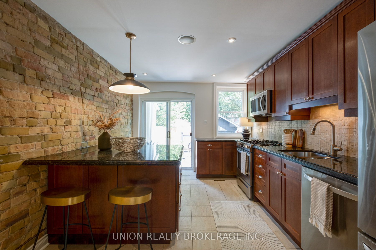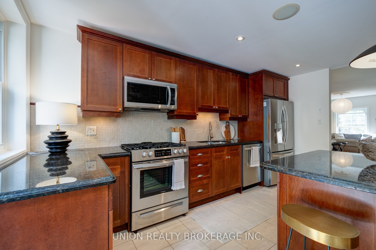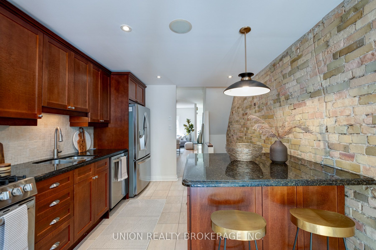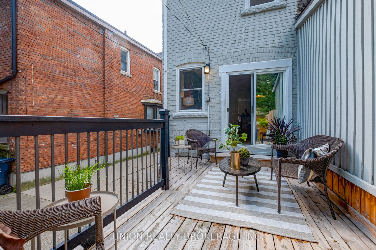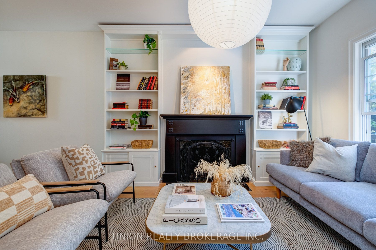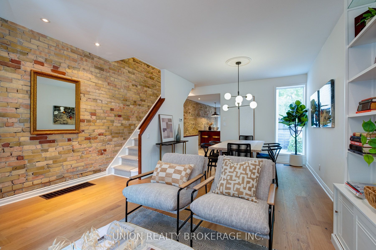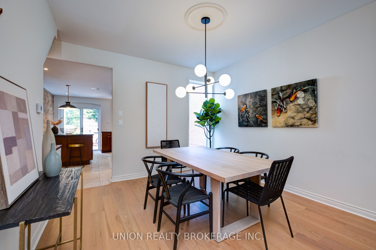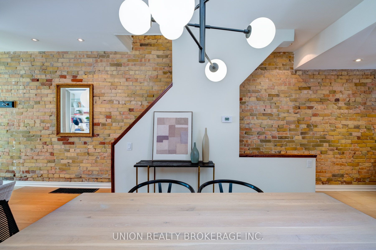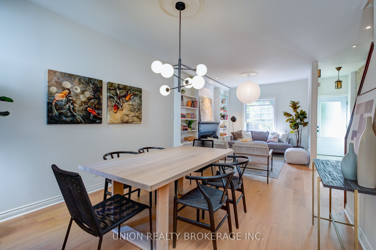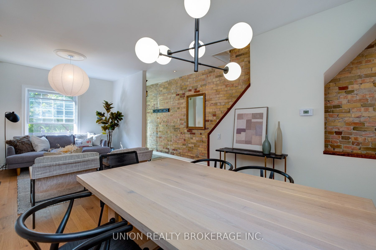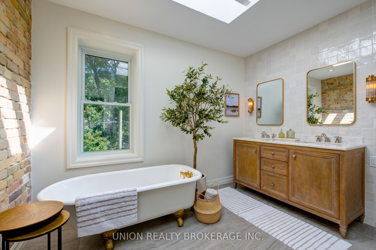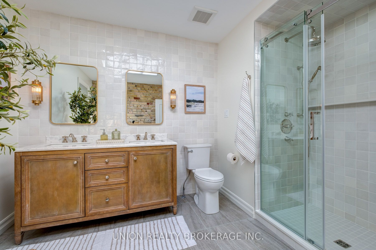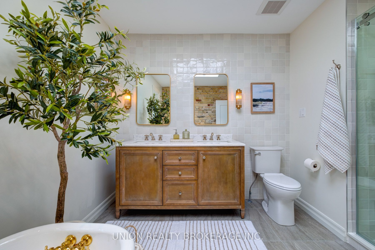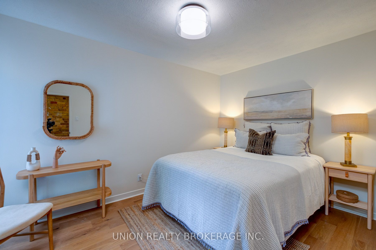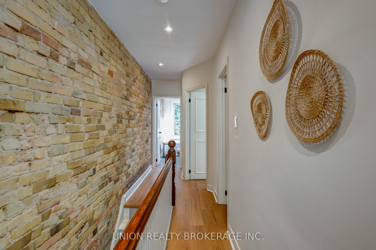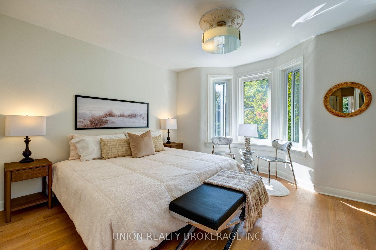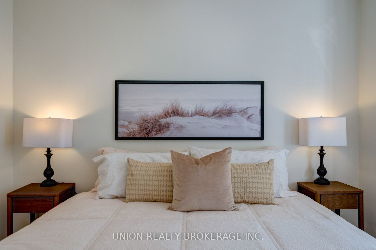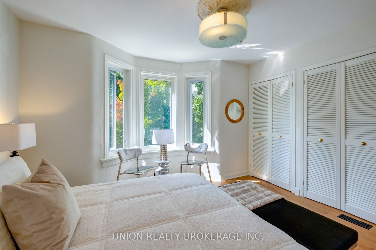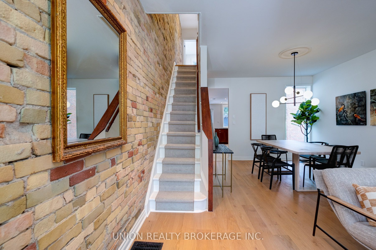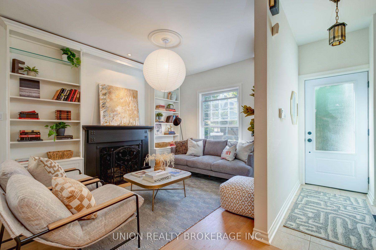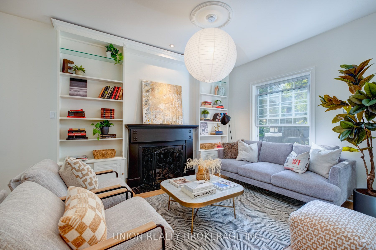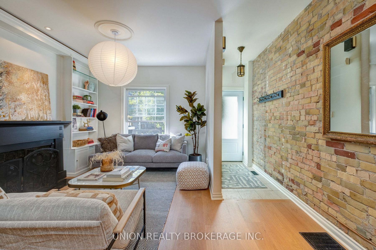$1,249,900
Available - For Sale
Listing ID: E9379530
111 Coady Ave , Toronto, M4M 2Y9, Ontario
| Welcome to 111 Coady Ave. Situated on one of the prettiest streets in the vibrant Leslieville community. Welcomed by a large front porch, inside, you will find high ceilings, a wood-burning fireplace, exposed brick galore, beautiful fresh new wide plank engineered oak floors throughout, and plenty of natural light. The large kitchen has granite countertops, a large kitchen island with storage and stainless steel appliances. The glass sliding doors have a walkout to a large back deck. The second floor has a large primary bedroom with a bay window and wall-to-wall closet space. You will also find a handy linen closet and a spacious second bedroom with a closet overlooking the back. The glorious spa-like 5-piece bath is sure to fit your bill! Newly renovated with a calm palette, you will find an original claw foot tub, a large walk-in shower, and a double sink vanity. Relax in your tub as you look at the sky through the huge skylight. The second floor also offers a convenient separate two-piece powder room. You will also notice the property is L-shaped with a detached garage and two-car parking. It's a rare find on this street. |
| Extras: Detached garage, 200 amp service, 18 inch limestone foundation, |
| Price | $1,249,900 |
| Taxes: | $5829.61 |
| Assessment: | $815000 |
| Assessment Year: | 2024 |
| Address: | 111 Coady Ave , Toronto, M4M 2Y9, Ontario |
| Lot Size: | 18.08 x 100.00 (Feet) |
| Directions/Cross Streets: | Dundas and Jones |
| Rooms: | 5 |
| Bedrooms: | 2 |
| Bedrooms +: | |
| Kitchens: | 1 |
| Family Room: | N |
| Basement: | Full |
| Approximatly Age: | 100+ |
| Property Type: | Semi-Detached |
| Style: | 2-Storey |
| Exterior: | Brick |
| Garage Type: | Detached |
| (Parking/)Drive: | Mutual |
| Drive Parking Spaces: | 1 |
| Pool: | None |
| Approximatly Age: | 100+ |
| Approximatly Square Footage: | 1100-1500 |
| Property Features: | Library, Public Transit, School |
| Fireplace/Stove: | Y |
| Heat Source: | Gas |
| Heat Type: | Forced Air |
| Central Air Conditioning: | Central Air |
| Laundry Level: | Lower |
| Sewers: | Sewers |
| Water: | Municipal |
$
%
Years
This calculator is for demonstration purposes only. Always consult a professional
financial advisor before making personal financial decisions.
| Although the information displayed is believed to be accurate, no warranties or representations are made of any kind. |
| UNION REALTY BROKERAGE INC. |
|
|

Michael Tzakas
Sales Representative
Dir:
416-561-3911
Bus:
416-494-7653
| Virtual Tour | Book Showing | Email a Friend |
Jump To:
At a Glance:
| Type: | Freehold - Semi-Detached |
| Area: | Toronto |
| Municipality: | Toronto |
| Neighbourhood: | South Riverdale |
| Style: | 2-Storey |
| Lot Size: | 18.08 x 100.00(Feet) |
| Approximate Age: | 100+ |
| Tax: | $5,829.61 |
| Beds: | 2 |
| Baths: | 2 |
| Fireplace: | Y |
| Pool: | None |
Locatin Map:
Payment Calculator:

