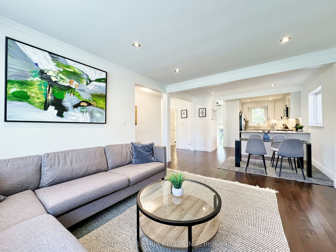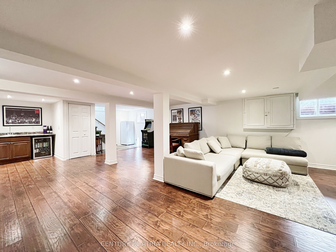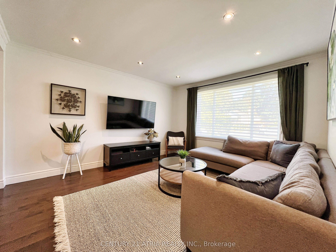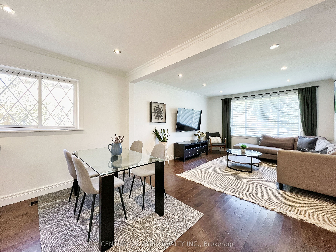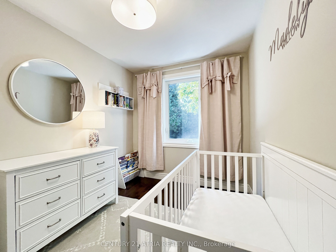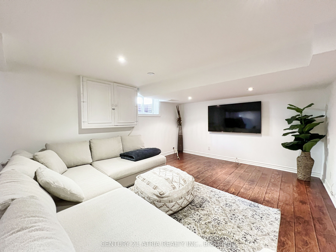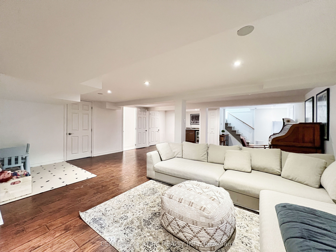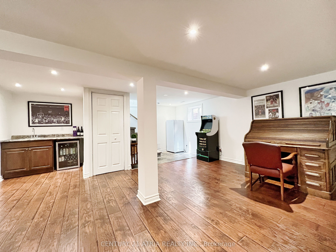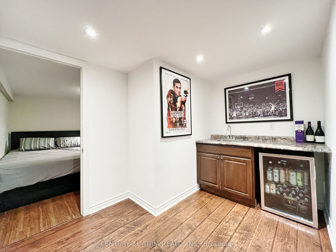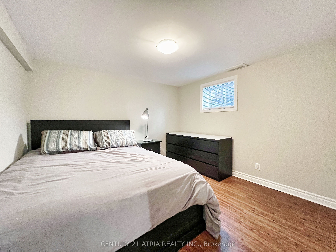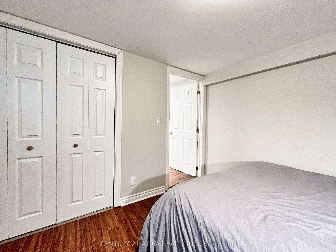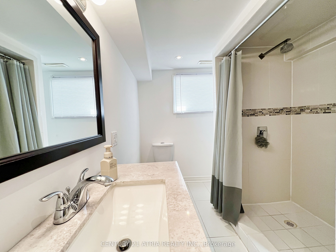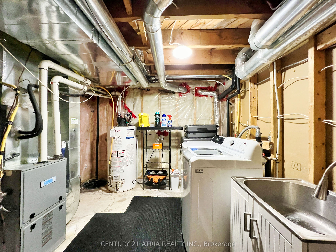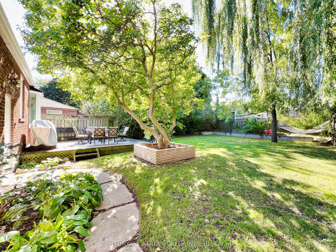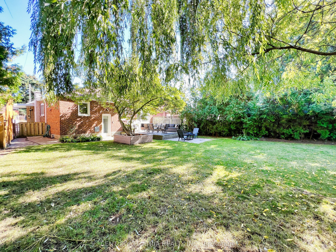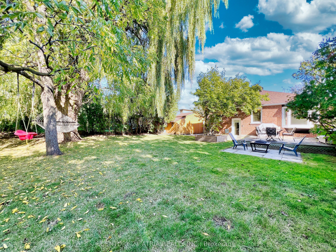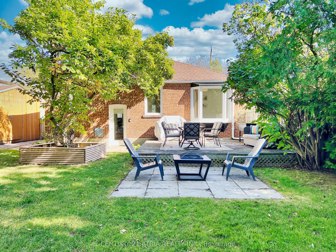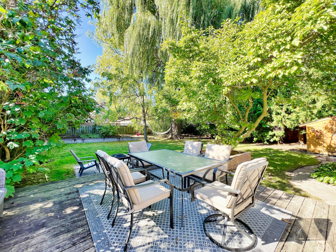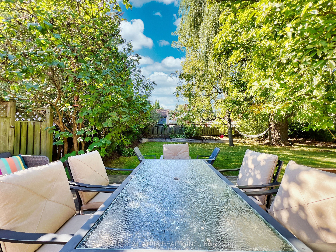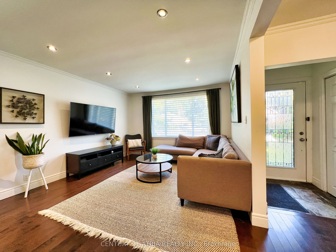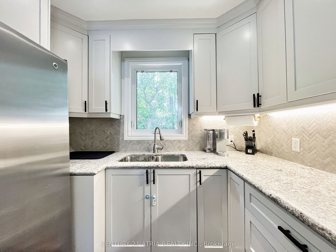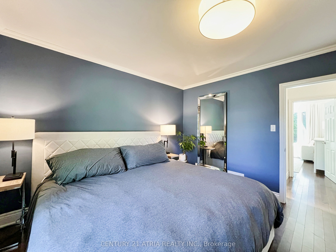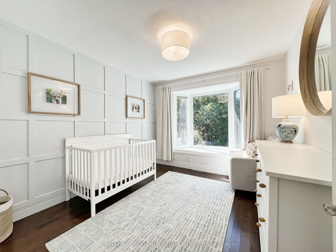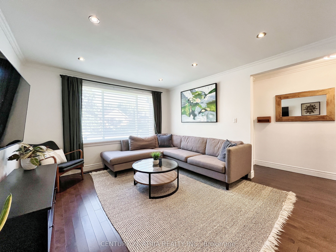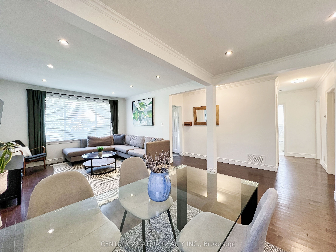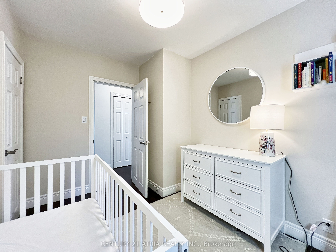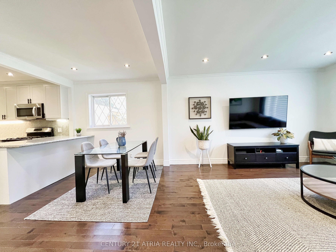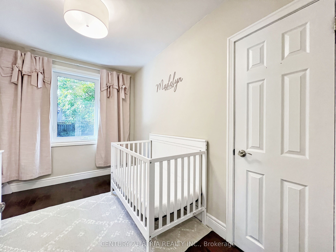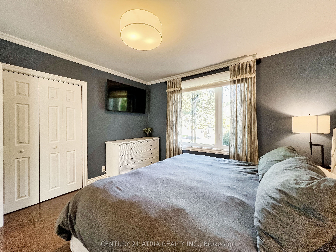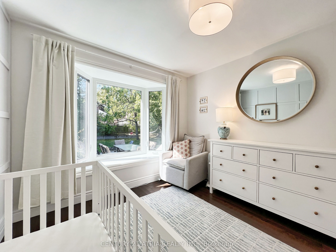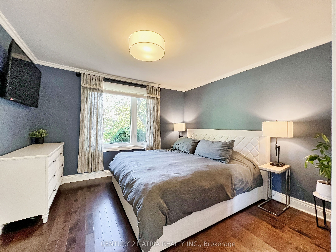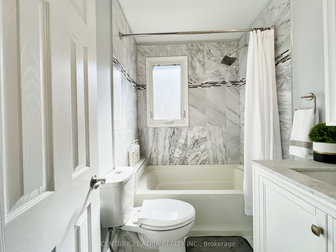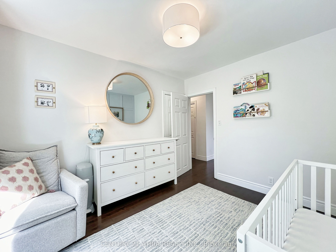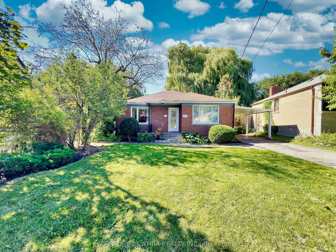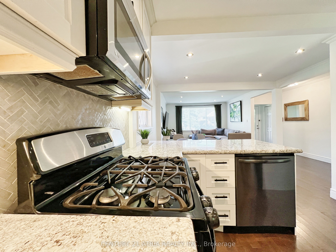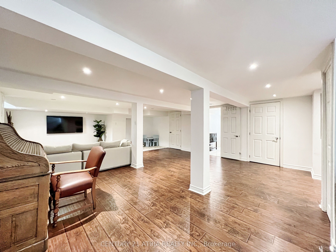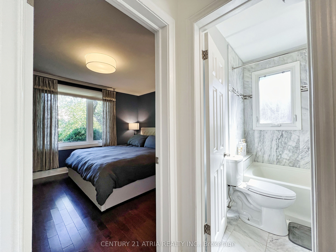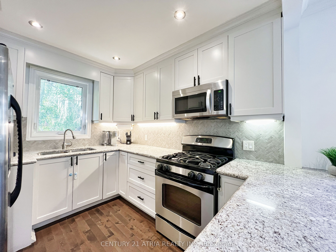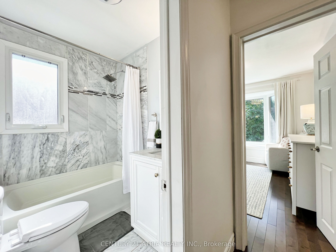$1,049,000
Available - For Sale
Listing ID: E9379569
11 Latham Ave , Toronto, M1N 1M7, Ontario
| This gorgeous, renovated open concept bungalow home is nestled away on a low traffic street and only a 4-minute drive to the GO train. It features 3+1 bedrooms and 2 bathrooms. It sits on an unbelievably large pie-shaped lot with a bright west-facing backyard. The fabulous kitchen is equipped with gorgeous stainless appliances, a gas stove, pot lights, and a breakfast bar overlooking a spacious and intimate dining room and a beautiful living room. The finished basement includes a large rec room, guest bedroom, bathroom, laundry area, and storage. The neighborhood is fantastic, with all the amenities you could need on Kingston Road, including being at Union Station within 23 minutes door to door (4-minute drive + 19-minute train). Open House Saturday, October 5thfrom 12 pm to 4 pm. |
| Extras: The finished basement enhances the living space with A separate entrance, Full Bathroom, Bedroom, Wet Bar (Future Kitchenette), and lots of living space, It could make a great in-law suite! |
| Price | $1,049,000 |
| Taxes: | $5557.79 |
| Address: | 11 Latham Ave , Toronto, M1N 1M7, Ontario |
| Lot Size: | 48.10 x 126.41 (Feet) |
| Directions/Cross Streets: | Midland Ave/Kingston Rd |
| Rooms: | 8 |
| Rooms +: | 3 |
| Bedrooms: | 3 |
| Bedrooms +: | 1 |
| Kitchens: | 1 |
| Family Room: | Y |
| Basement: | Finished |
| Property Type: | Detached |
| Style: | Bungalow |
| Exterior: | Brick |
| Garage Type: | Carport |
| (Parking/)Drive: | Available |
| Drive Parking Spaces: | 2 |
| Pool: | None |
| Other Structures: | Garden Shed |
| Property Features: | Marina, Park, Public Transit, School |
| Fireplace/Stove: | N |
| Heat Source: | Gas |
| Heat Type: | Forced Air |
| Central Air Conditioning: | Central Air |
| Sewers: | Sewers |
| Water: | Municipal |
$
%
Years
This calculator is for demonstration purposes only. Always consult a professional
financial advisor before making personal financial decisions.
| Although the information displayed is believed to be accurate, no warranties or representations are made of any kind. |
| CENTURY 21 ATRIA REALTY INC. |
|
|

Michael Tzakas
Sales Representative
Dir:
416-561-3911
Bus:
416-494-7653
| Book Showing | Email a Friend |
Jump To:
At a Glance:
| Type: | Freehold - Detached |
| Area: | Toronto |
| Municipality: | Toronto |
| Neighbourhood: | Birchcliffe-Cliffside |
| Style: | Bungalow |
| Lot Size: | 48.10 x 126.41(Feet) |
| Tax: | $5,557.79 |
| Beds: | 3+1 |
| Baths: | 2 |
| Fireplace: | N |
| Pool: | None |
Locatin Map:
Payment Calculator:

