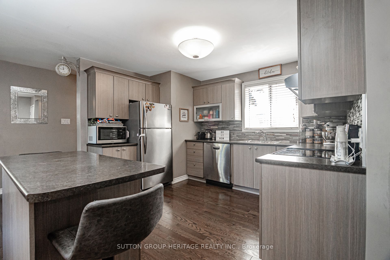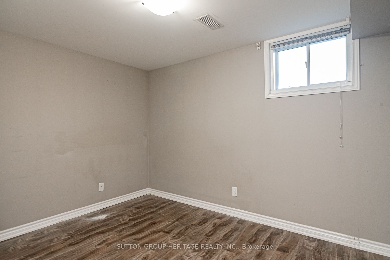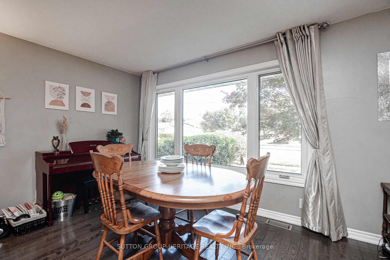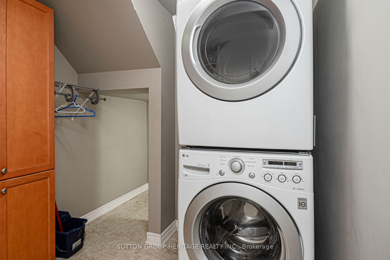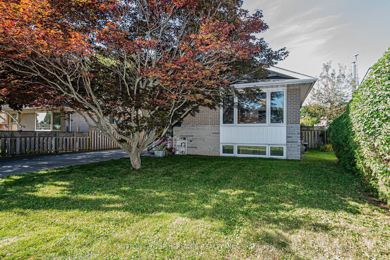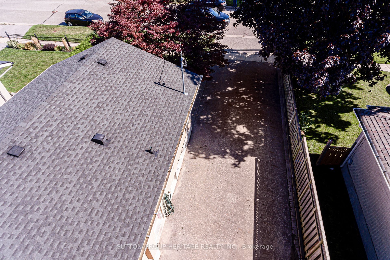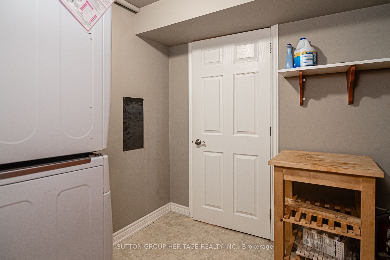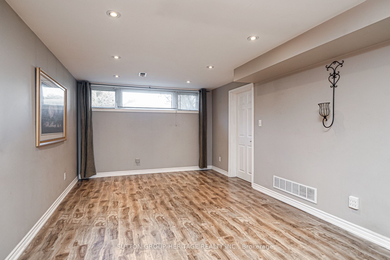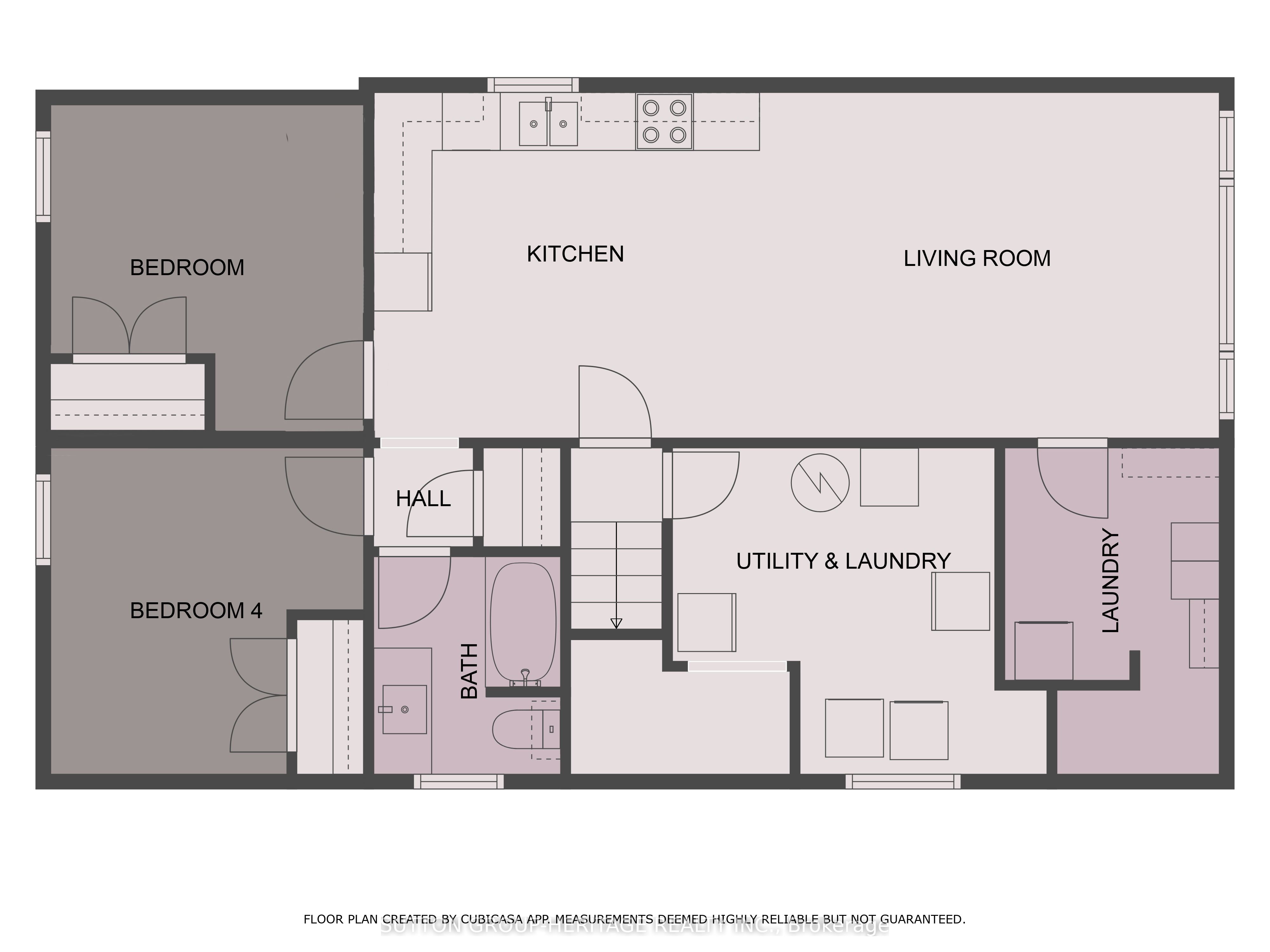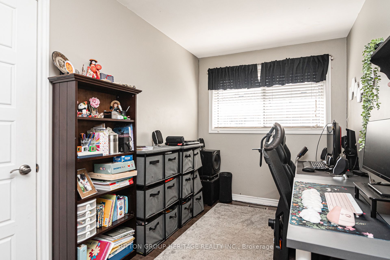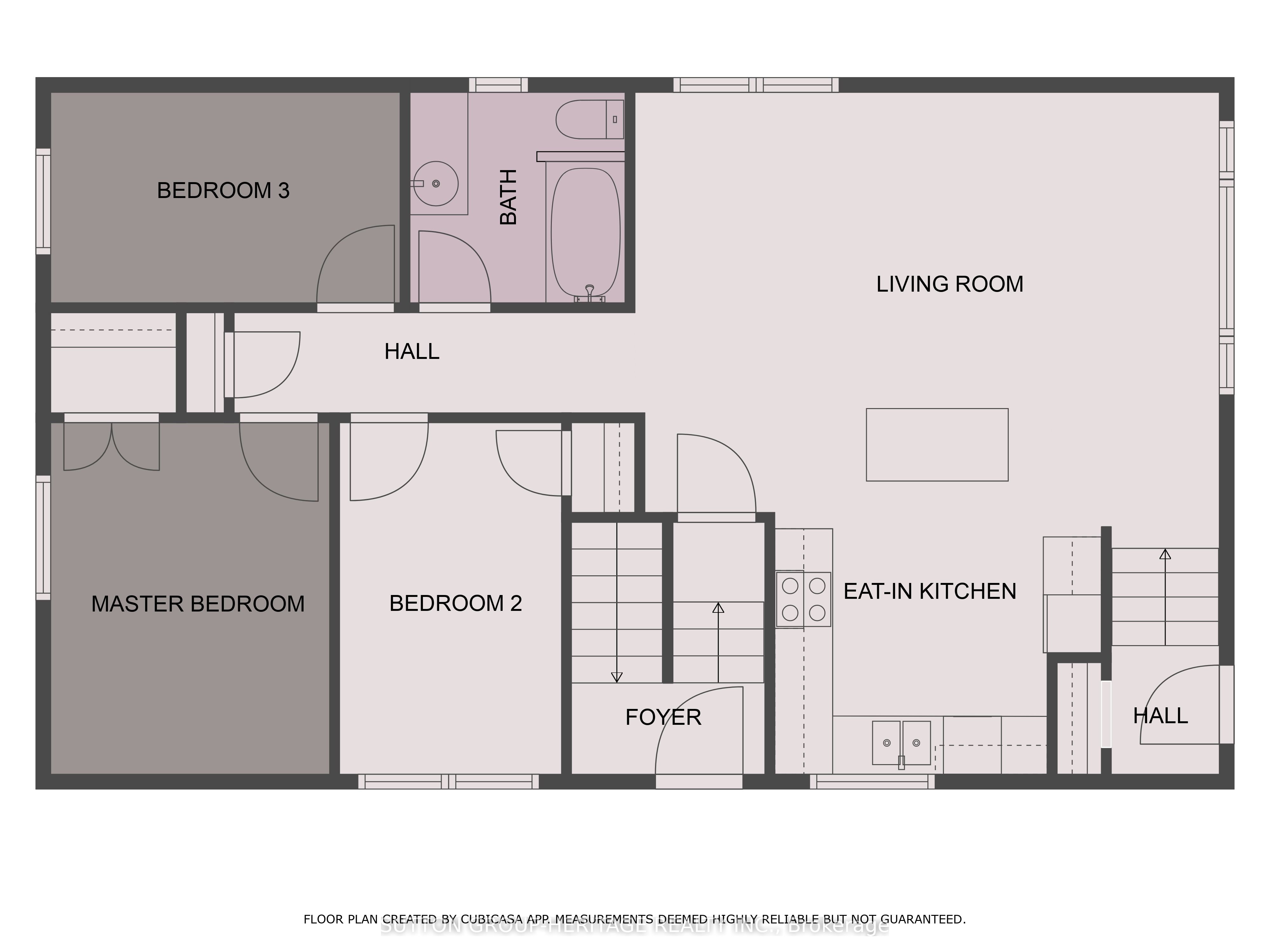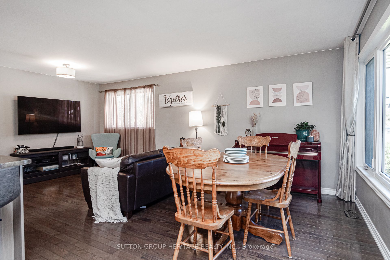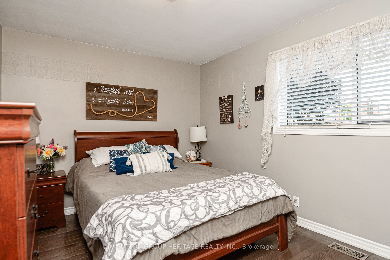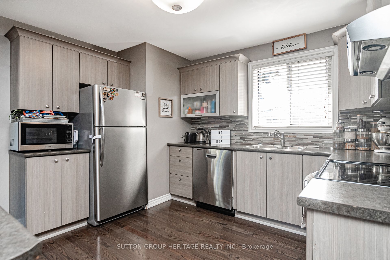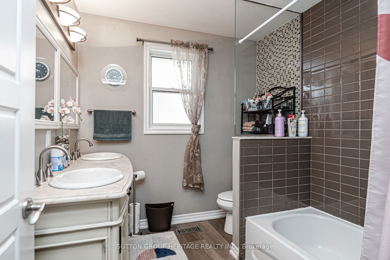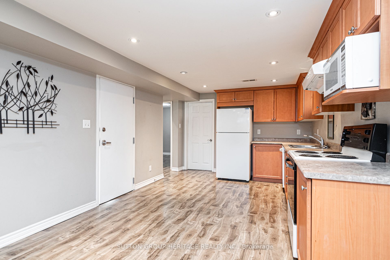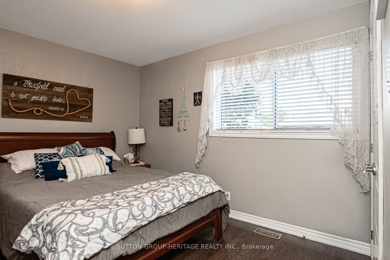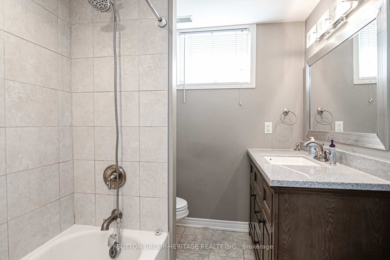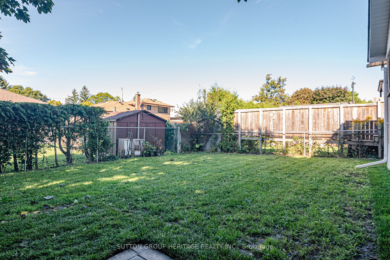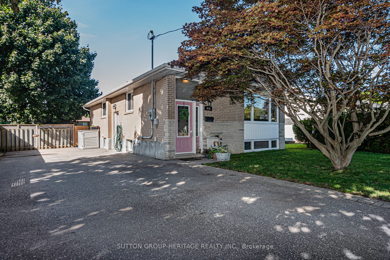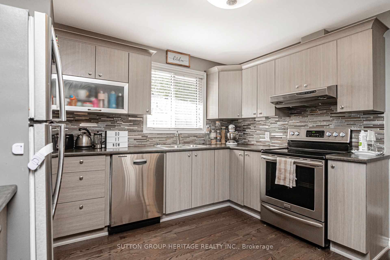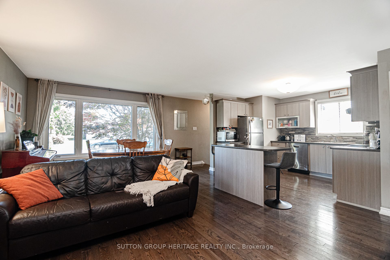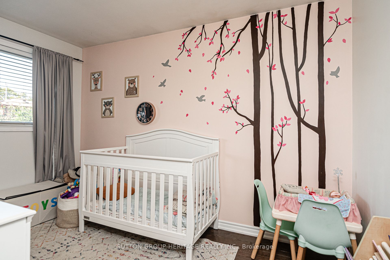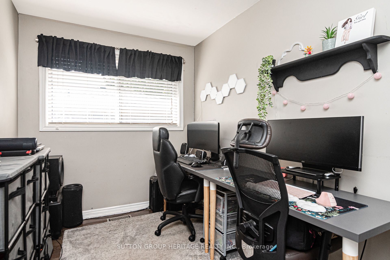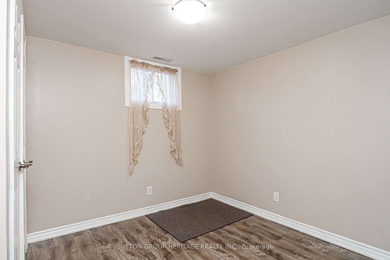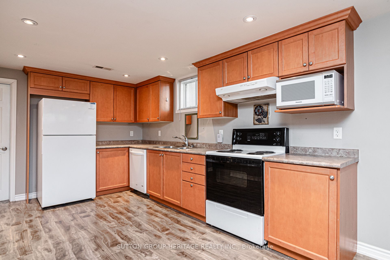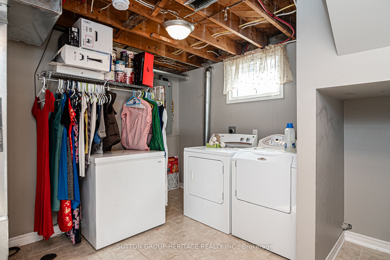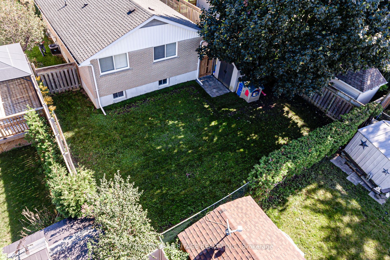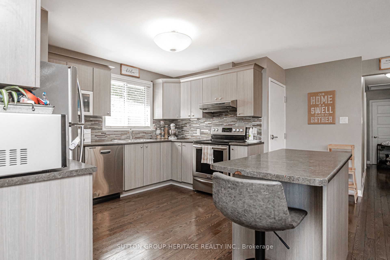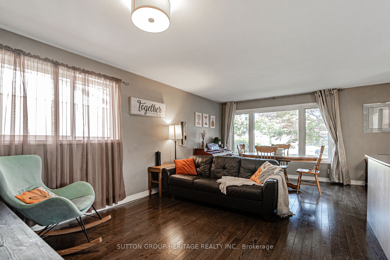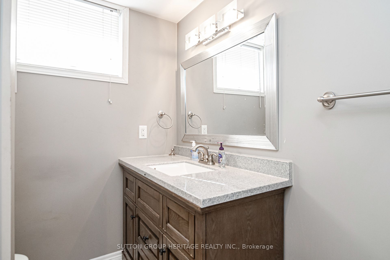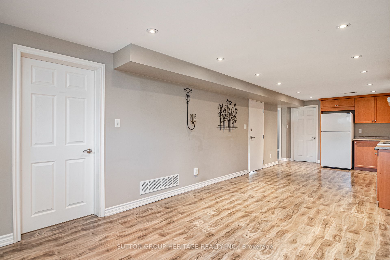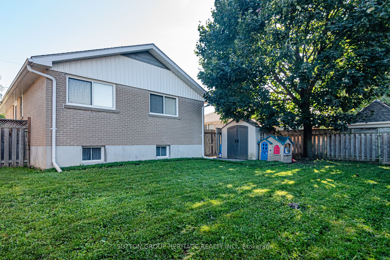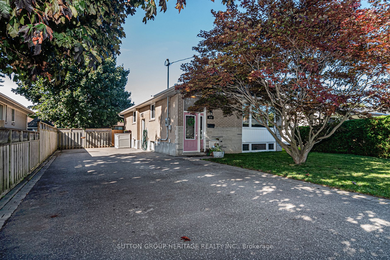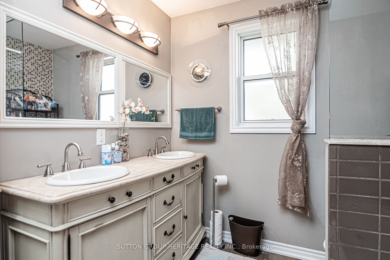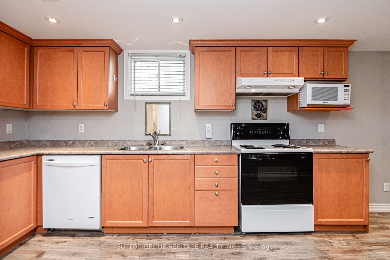$839,900
Available - For Sale
Listing ID: E9379623
910 Mccullough Dr , Whitby, L1N 1C6, Ontario
| Legal Registered Duplex Bungalow in Whitby, This fully renovated 3+2 bedroom duplex offers versatile living and income potential in the heart of Whitby. Live in the upper floor and rent out the basement, or lease both units for maximum profit. Upper floor rental potential: $2400-$2500 + utilities. Basement rental potential: $1800-$1900. Renovated in 2016 with inspections by Whitby, updates include a 200 amp service panel, new plumbing, shingles, R60 attic insulation, furnace, central air, and waterproofed basement with new weeping tiles. Modernized bathrooms, kitchen cabinets, appliances, flooring, windows, and doors, 2 egress windows in the basement, each unit has separate Laundry. Ample 6 car parking driveway. Don't miss out on this turnkey investment opportunity! |
| Price | $839,900 |
| Taxes: | $4963.00 |
| Address: | 910 Mccullough Dr , Whitby, L1N 1C6, Ontario |
| Lot Size: | 51.06 x 100.10 (Feet) |
| Directions/Cross Streets: | Annes St. & Burns St. W. |
| Rooms: | 6 |
| Rooms +: | 5 |
| Bedrooms: | 3 |
| Bedrooms +: | 2 |
| Kitchens: | 1 |
| Kitchens +: | 1 |
| Family Room: | N |
| Basement: | Apartment, Fin W/O |
| Property Type: | Detached |
| Style: | Bungalow |
| Exterior: | Brick |
| Garage Type: | None |
| (Parking/)Drive: | Pvt Double |
| Drive Parking Spaces: | 6 |
| Pool: | None |
| Other Structures: | Garden Shed |
| Property Features: | Park, Place Of Worship, Public Transit, School |
| Fireplace/Stove: | N |
| Heat Source: | Gas |
| Heat Type: | Forced Air |
| Central Air Conditioning: | Central Air |
| Laundry Level: | Lower |
| Sewers: | Sewers |
| Water: | Municipal |
$
%
Years
This calculator is for demonstration purposes only. Always consult a professional
financial advisor before making personal financial decisions.
| Although the information displayed is believed to be accurate, no warranties or representations are made of any kind. |
| SUTTON GROUP-HERITAGE REALTY INC. |
|
|

Michael Tzakas
Sales Representative
Dir:
416-561-3911
Bus:
416-494-7653
| Virtual Tour | Book Showing | Email a Friend |
Jump To:
At a Glance:
| Type: | Freehold - Detached |
| Area: | Durham |
| Municipality: | Whitby |
| Neighbourhood: | Downtown Whitby |
| Style: | Bungalow |
| Lot Size: | 51.06 x 100.10(Feet) |
| Tax: | $4,963 |
| Beds: | 3+2 |
| Baths: | 2 |
| Fireplace: | N |
| Pool: | None |
Locatin Map:
Payment Calculator:

