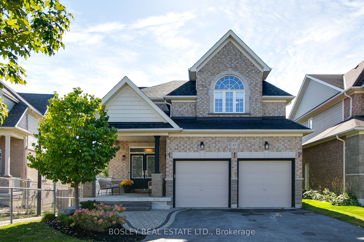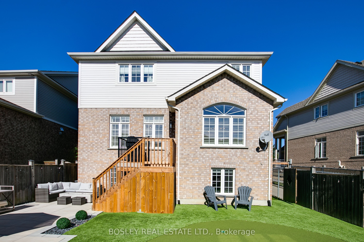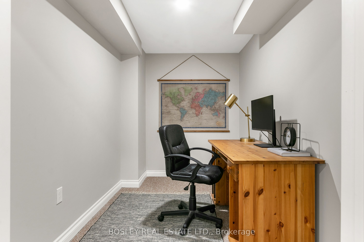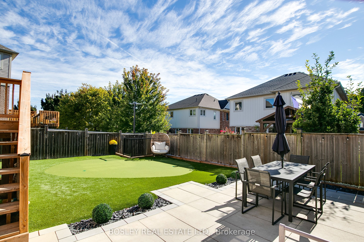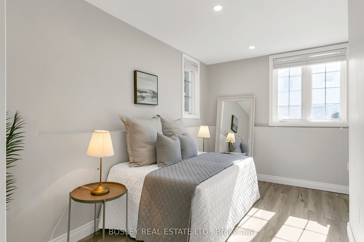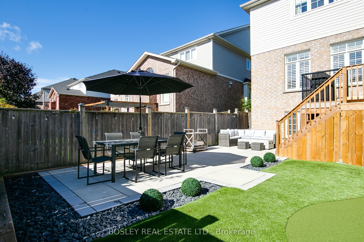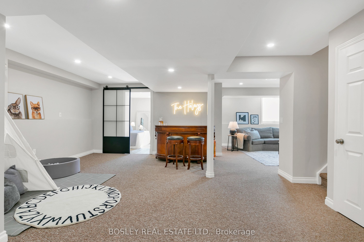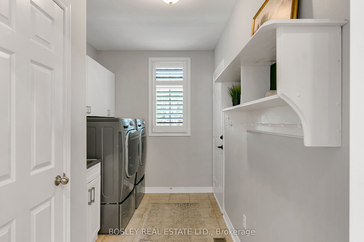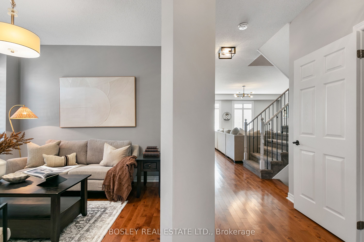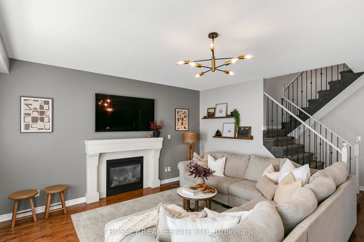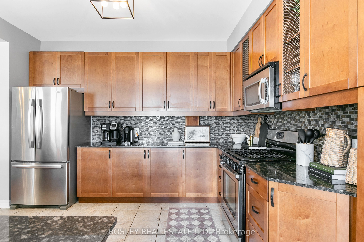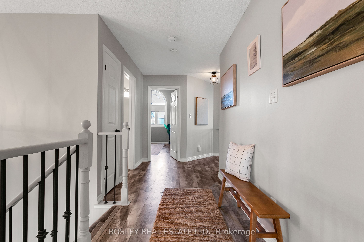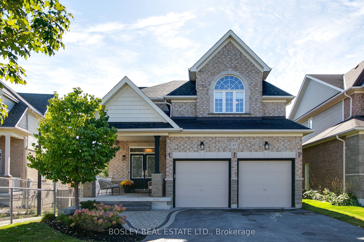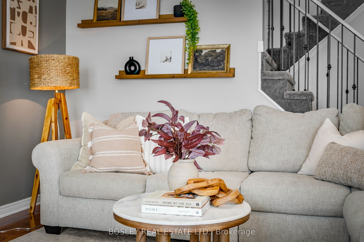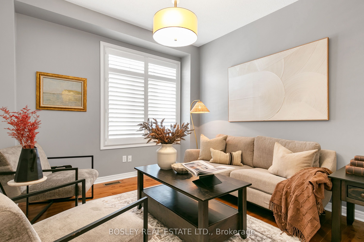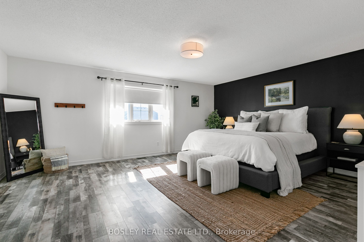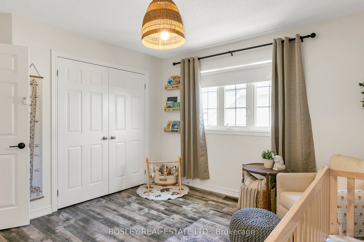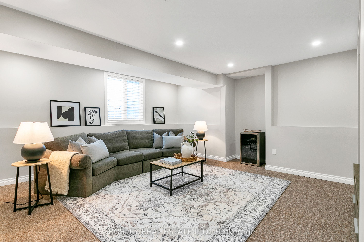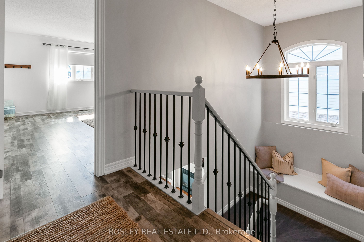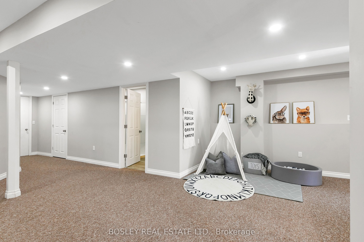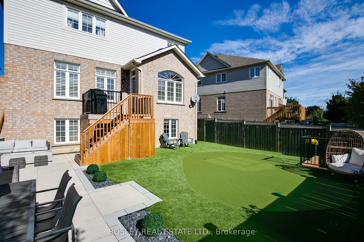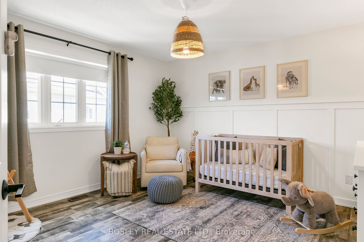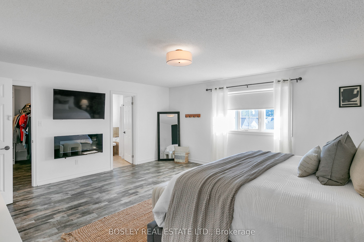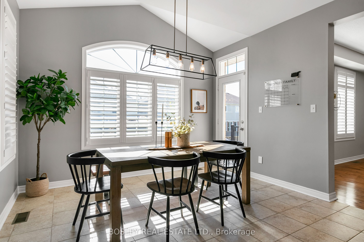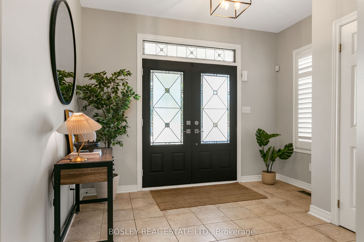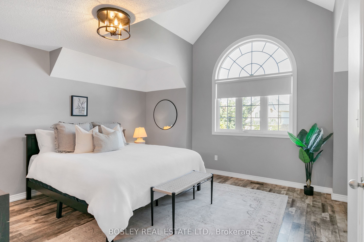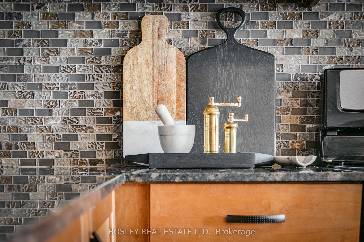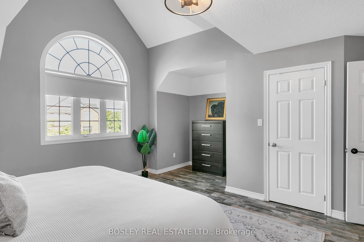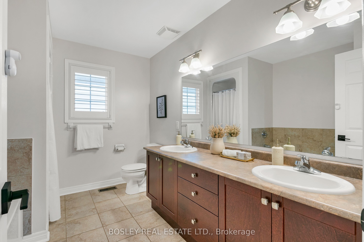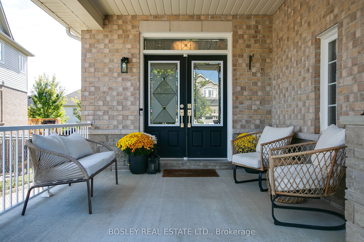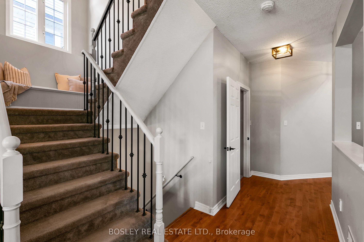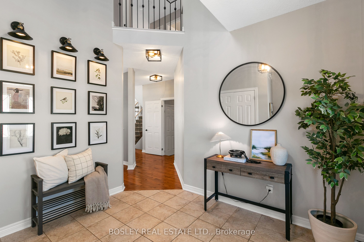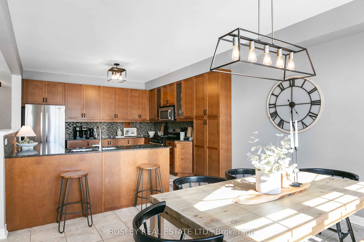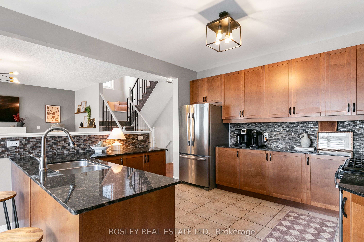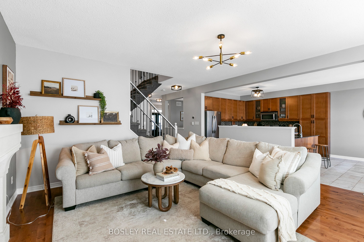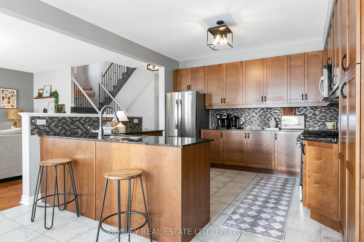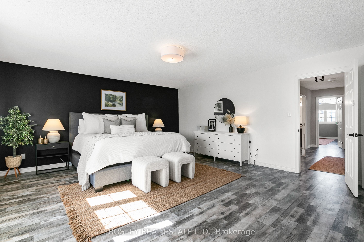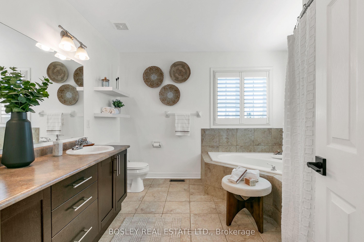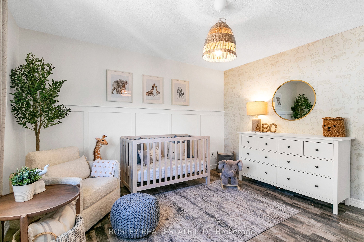$1,049,000
Available - For Sale
Listing ID: E9379820
47 Piper Cres , Clarington, L1C 0G3, Ontario
| Welcome to one of the most desirable neighbourhoods in the coveted Northglen community offering a stunning detached property situated on a leafy quiet Crescent. 4,000 sf.on 3 levels.This extra special home exudes elegance and superior quality, finishes and upgrades. From the minute you walk into the two storey foyer, you are greeted with an open concept main floor offering a variety of options for your personal lifestyle. Relax and entertain in the "bonus" front spacious room easily converted to a more formal separate dining room or home office (currently shown as a living/ seating room) depending on your own needs and wants for layout. Chefs and families will have plenty of latitude while cooking and entertaining in the generous kitchen/dining area filled with sunlit south facing windows, gas stove, granite counters and walk out to a bbq deck. One of the exceptional features of this home is the generous 16 by 16 foot great room with gas fireplace, California shutters, custom lighting and gleaming hardwood flooring. Upstairs- you will be pleasantly surprised with the spacious bedrooms(3 oversized generous rooms vs 4 smaller), vaulted ceilings, 2-5 piece bathrooms and walk in closets. Need more room?We have you headed down to a lavishly finished bright basement ideal for kids play/entertainment or relaxation highlighting a recreation tv room, 4th bedroom, den, large storage room ,3 piece bathroom and cozy broadloom. Discover a serene outside living experience sipping coffee on your front covered spacious porch or a glass of wine in the custom designed private rear yard oasis renovated in 2023. Golf lovers can keep the putting zone or keep it all easy maintenance turf and lounge and dine on the landscaped stone patios. This exceptional location provides the ideal blend of urban convenience and natural beauty. Nestled minutes to walking trails, schools, shops, downtown charming Bowmanville, transit and highways..you have everything you need. MOVE IN READY DREAM HOME! |
| Extras: Award winning builder CITY HOMES-2650 sf PLUS 1380 sf finished lower***Excellent prelist inspection available...message list agent at 4168014663 or murraydhomes@gmail.com |
| Price | $1,049,000 |
| Taxes: | $639.02 |
| Address: | 47 Piper Cres , Clarington, L1C 0G3, Ontario |
| Lot Size: | 38.72 x 110.13 (Feet) |
| Directions/Cross Streets: | Hockley/Piper |
| Rooms: | 9 |
| Bedrooms: | 3 |
| Bedrooms +: | 1 |
| Kitchens: | 1 |
| Family Room: | Y |
| Basement: | Finished |
| Approximatly Age: | 6-15 |
| Property Type: | Detached |
| Style: | 2-Storey |
| Exterior: | Brick, Vinyl Siding |
| Garage Type: | Attached |
| (Parking/)Drive: | Pvt Double |
| Drive Parking Spaces: | 2 |
| Pool: | None |
| Approximatly Age: | 6-15 |
| Approximatly Square Footage: | 2500-3000 |
| Fireplace/Stove: | Y |
| Heat Source: | Gas |
| Heat Type: | Forced Air |
| Central Air Conditioning: | Central Air |
| Elevator Lift: | N |
| Sewers: | Sewers |
| Water: | Municipal |
$
%
Years
This calculator is for demonstration purposes only. Always consult a professional
financial advisor before making personal financial decisions.
| Although the information displayed is believed to be accurate, no warranties or representations are made of any kind. |
| BOSLEY REAL ESTATE LTD. |
|
|

Michael Tzakas
Sales Representative
Dir:
416-561-3911
Bus:
416-494-7653
| Virtual Tour | Book Showing | Email a Friend |
Jump To:
At a Glance:
| Type: | Freehold - Detached |
| Area: | Durham |
| Municipality: | Clarington |
| Neighbourhood: | Bowmanville |
| Style: | 2-Storey |
| Lot Size: | 38.72 x 110.13(Feet) |
| Approximate Age: | 6-15 |
| Tax: | $639.02 |
| Beds: | 3+1 |
| Baths: | 4 |
| Fireplace: | Y |
| Pool: | None |
Locatin Map:
Payment Calculator:

