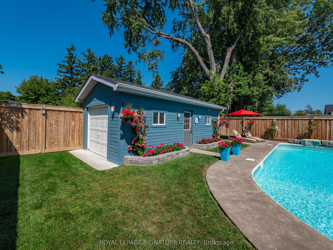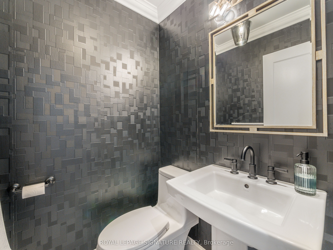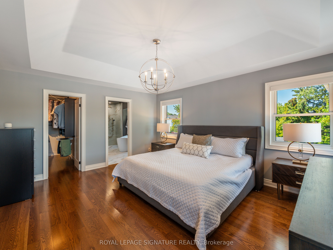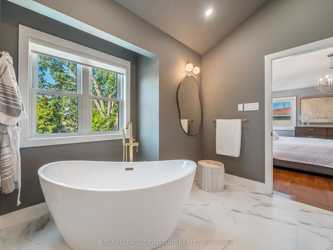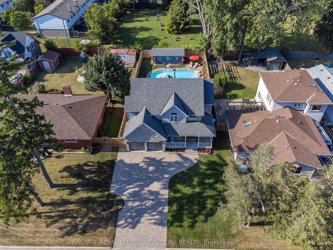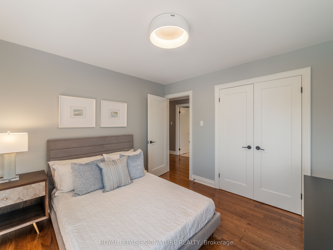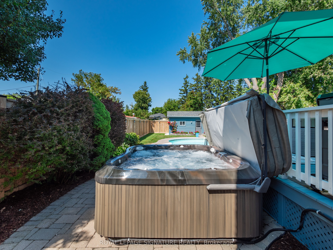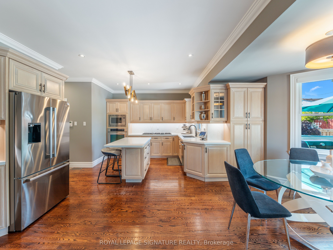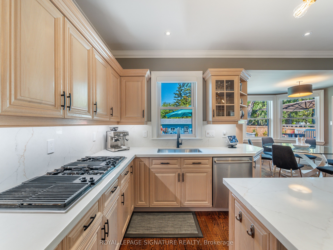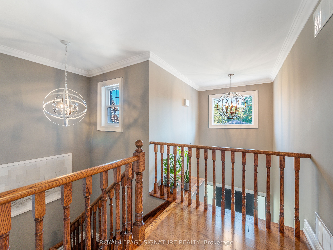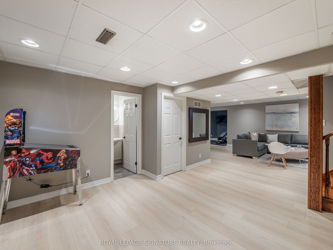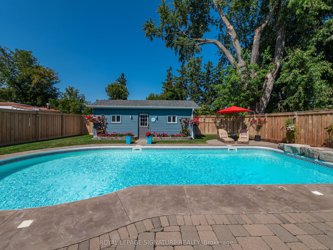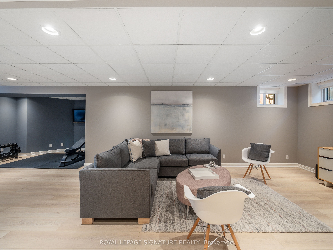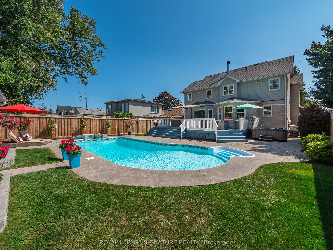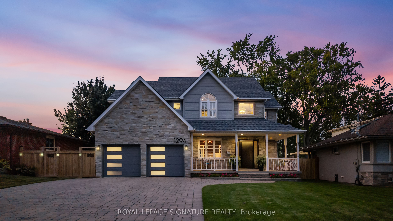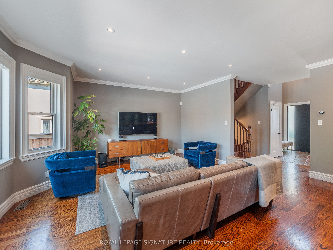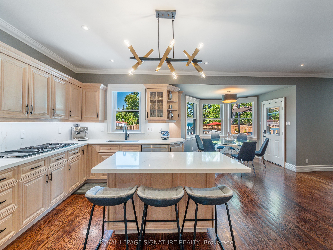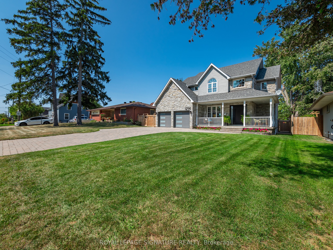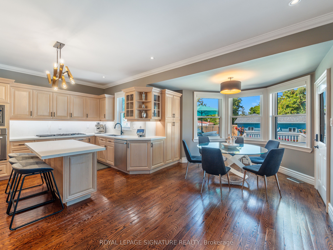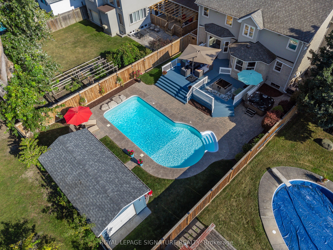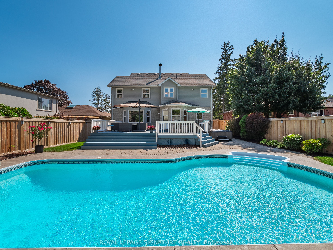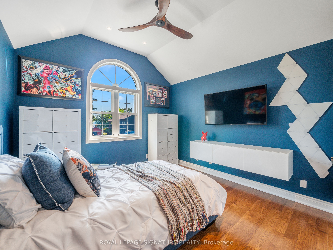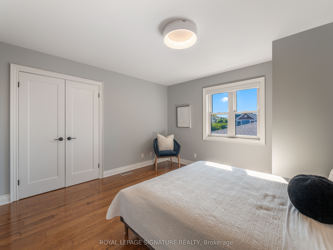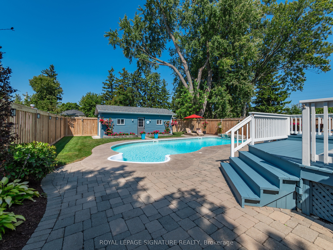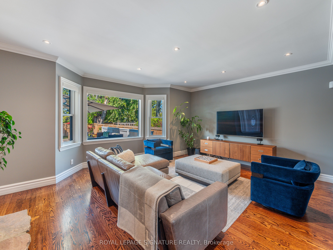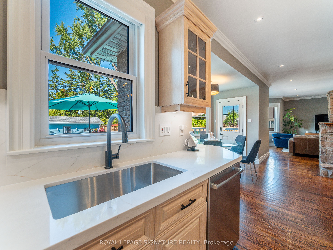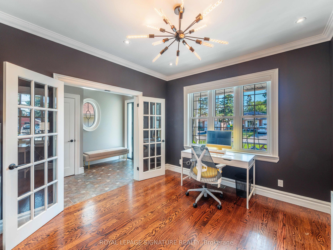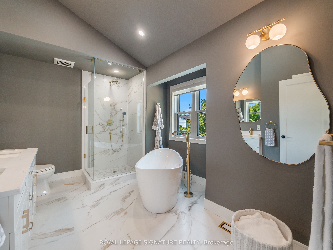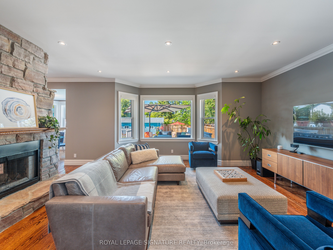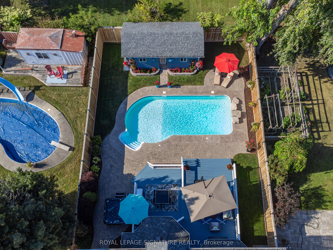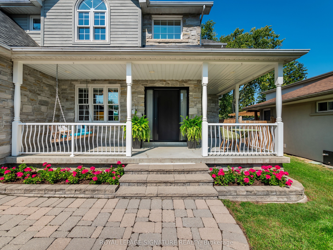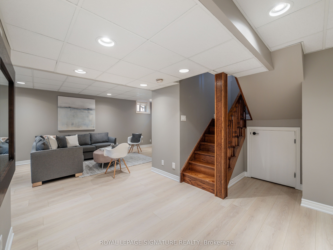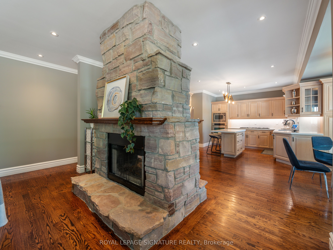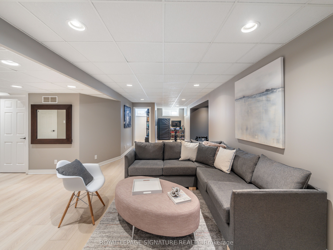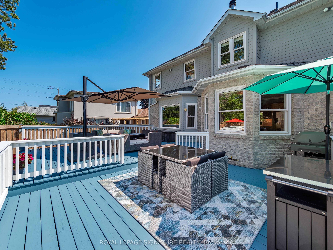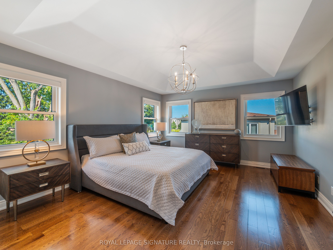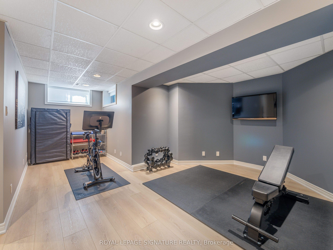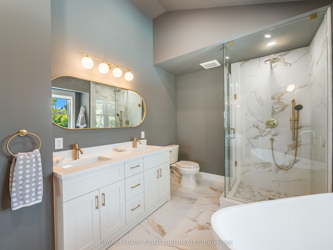$2,088,000
Available - For Sale
Listing ID: E9379840
1294 Commerce St , Pickering, L1W 1C8, Ontario
| Welcome To This Exquisite 4+1 Bedroom, 4 Bathroom Home In Pickering's Prestigious Bay Ridges Community, Steps From Lake Ontario And Frenchman's Bay. Step Through A Custom 42 X 85 Fiberglass Front Door Into A Realm Of Luxury, Featuring Hardwood Floors, Crown Moulding, And A Striking Double-Sided Wood-Burning Stone Fireplace Enhancing Both Living And Dining Areas. The Chefs Kitchen Is A Culinary Dream With Polished Quartz Countertops, Stainless Steel Appliances, And Motorized Blinds For Ultimate Privacy. It Provides Direct Access To A Spacious Double Car Garage. Ascend To The Upper Level Where Elegance Continues In The Bedrooms, Each Equipped With Hardwood Floors And Motorized Blinds. The Primary Suite Offers A Walk-In Closet And A Spa-Like 5-Piece Ensuite With A Double Vanity, Glass Shower, And Freestanding Soaker Tub. The Fully Finished Basement Offers Flexibility With Vinyl Flooring And Ample Storage, Perfect For An In-Law Suite, Home Gym, Or Additional Living Space. The Comforts Of This Home Extend With Soft Lift Blinds And Fresh Paint. Outside, The Property Boasts An Interlocked Driveway With Parking For Six Cars Leading To A Charming Wrap-Around Corner Porch. The Backyard Is Perfect For Hosting, Featuring A Massive Two-Tier Deck, A 36 X 16 Saltwater Inground Pool, And A 6-Person Jacuzzi Hot Tub, Surrounded By Meticulously Maintained Landscaping And Durable Interlocking Stone Pathways. Enjoy Breathtaking Sunsets, Easy Access To Marina, Beach, Parks, Dining, Pickering GO Station, And Local Shopping All Contributing To A Lifestyle Not Just A Home. This Haven Ensures You're Always Just A Short Walk From Waterfront Trails And Vibrant Community Life. Prepare To Be Captivated By A Property That Offers More Than Just A House, But A Gateway To A Luxurious Lifestyle. |
| Price | $2,088,000 |
| Taxes: | $9130.32 |
| Address: | 1294 Commerce St , Pickering, L1W 1C8, Ontario |
| Lot Size: | 54.38 x 146.52 (Feet) |
| Directions/Cross Streets: | Liverpool/Commerce |
| Rooms: | 10 |
| Rooms +: | 4 |
| Bedrooms: | 4 |
| Bedrooms +: | 1 |
| Kitchens: | 1 |
| Family Room: | N |
| Basement: | Finished |
| Property Type: | Detached |
| Style: | 2-Storey |
| Exterior: | Stone |
| Garage Type: | Attached |
| (Parking/)Drive: | Pvt Double |
| Drive Parking Spaces: | 6 |
| Pool: | Inground |
| Other Structures: | Garden Shed |
| Property Features: | Beach, Fenced Yard, Lake Access, Marina, Park, School Bus Route |
| Fireplace/Stove: | Y |
| Heat Source: | Gas |
| Heat Type: | Forced Air |
| Central Air Conditioning: | Central Air |
| Laundry Level: | Main |
| Sewers: | Sewers |
| Water: | Municipal |
| Utilities-Cable: | A |
| Utilities-Hydro: | Y |
| Utilities-Gas: | Y |
| Utilities-Telephone: | Y |
$
%
Years
This calculator is for demonstration purposes only. Always consult a professional
financial advisor before making personal financial decisions.
| Although the information displayed is believed to be accurate, no warranties or representations are made of any kind. |
| ROYAL LEPAGE SIGNATURE REALTY |
|
|

Michael Tzakas
Sales Representative
Dir:
416-561-3911
Bus:
416-494-7653
| Virtual Tour | Book Showing | Email a Friend |
Jump To:
At a Glance:
| Type: | Freehold - Detached |
| Area: | Durham |
| Municipality: | Pickering |
| Neighbourhood: | Bay Ridges |
| Style: | 2-Storey |
| Lot Size: | 54.38 x 146.52(Feet) |
| Tax: | $9,130.32 |
| Beds: | 4+1 |
| Baths: | 4 |
| Fireplace: | Y |
| Pool: | Inground |
Locatin Map:
Payment Calculator:

