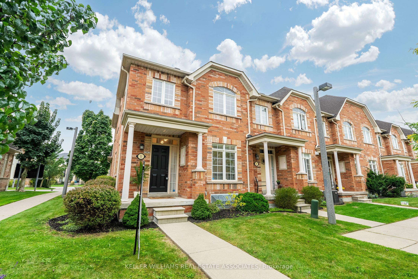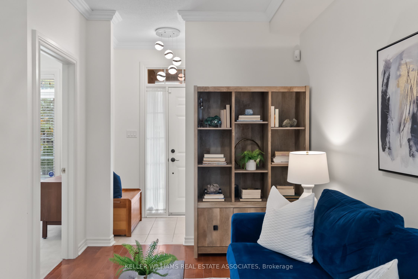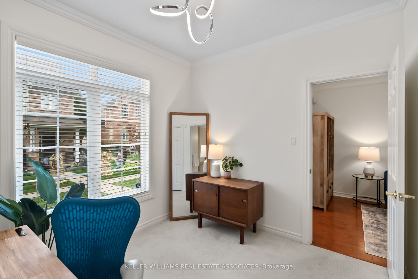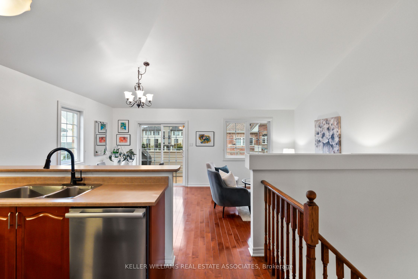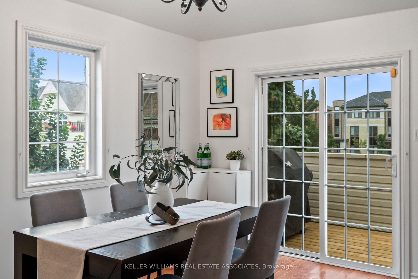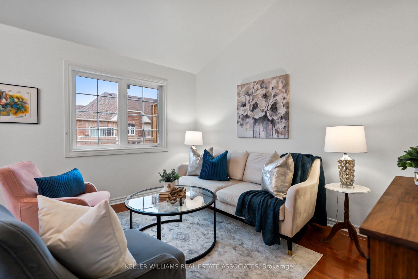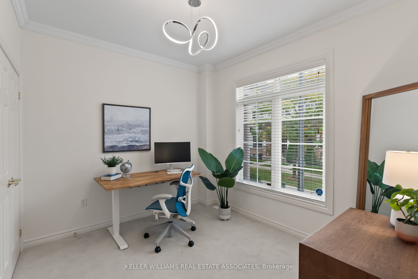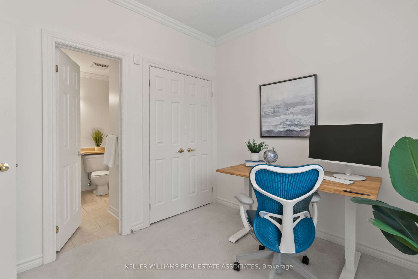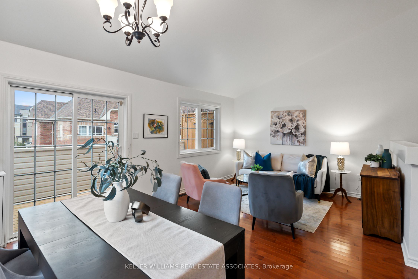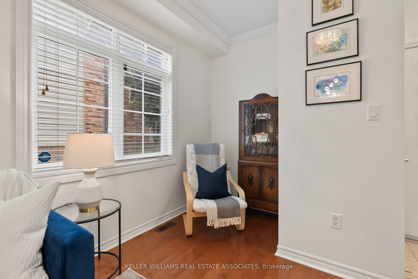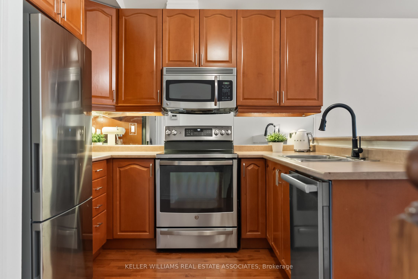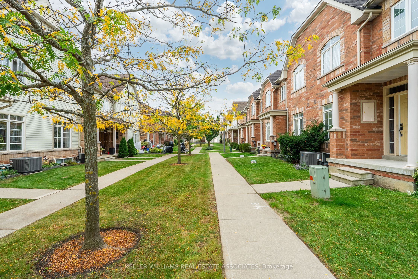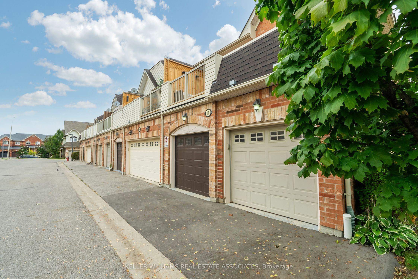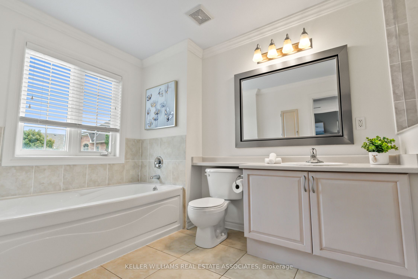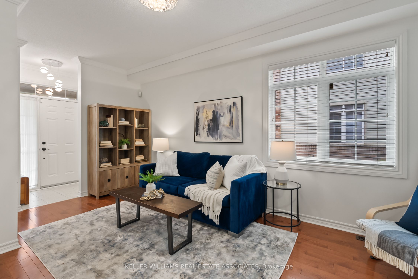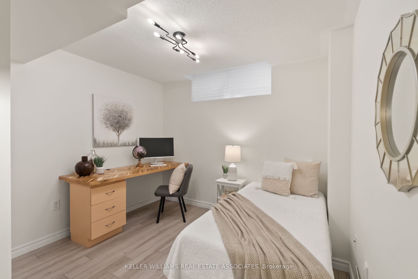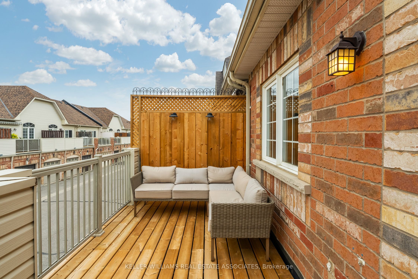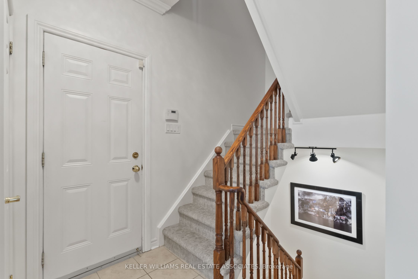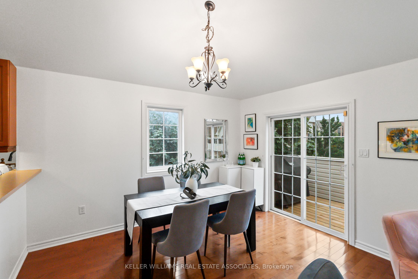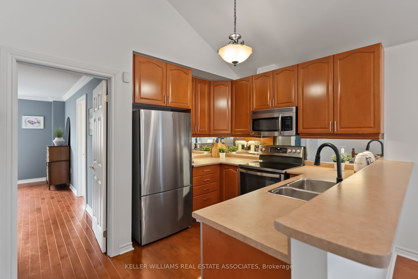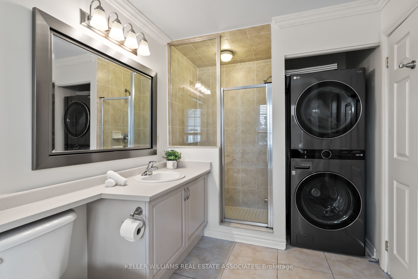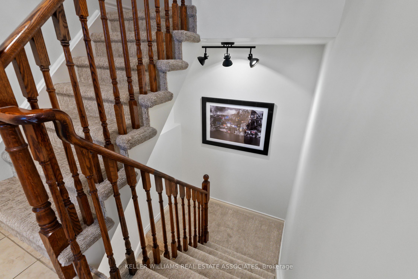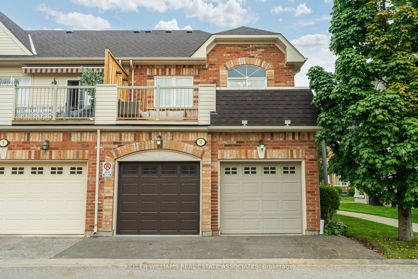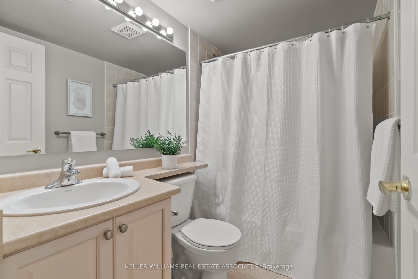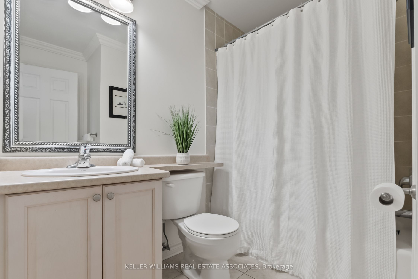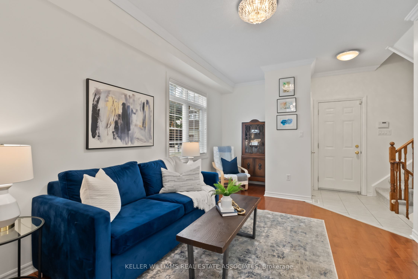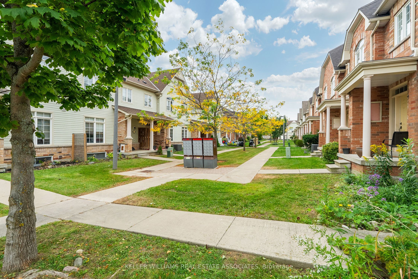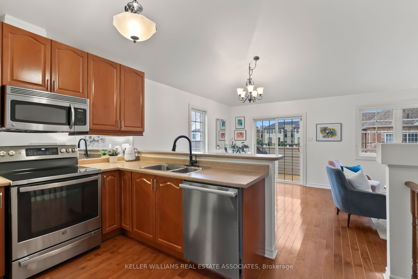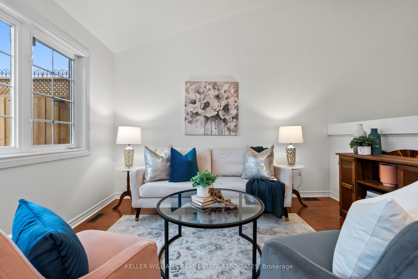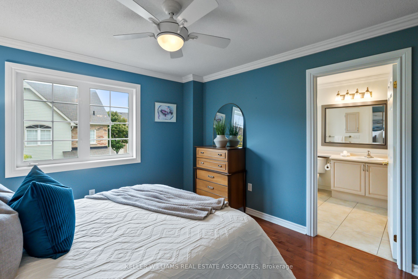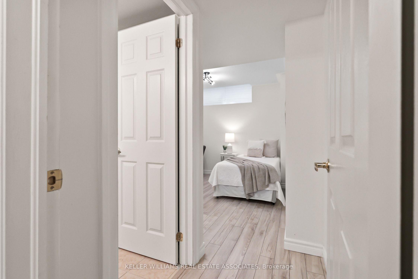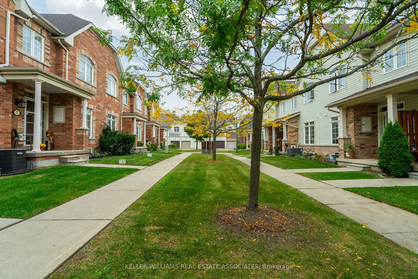$765,000
Available - For Sale
Listing ID: E9379933
11 Wicker Park Way , Whitby, L1R 0E3, Ontario
| Welcome to this well-maintained, low-maintenance 3-bedroom, 3-bathroom end-unit townhome with a rare double-car garage in the desirable Pringle Creek neighbourhood. The main floor offers a spacious living room with hardwood floors and a bedroom with direct access to the 4-piece bathroom. Upstairs, vaulted ceilings create an open feel, while the kitchen boasts hardwood, stainless steel appliances, and a breakfast bar. The living room is perfect for relaxing or entertaining, and the dining room features access to the large balcony. The spacious primary bedroom features a 4-piece ensuite with a glass shower, soaker tub, and convenient laundry. The lower level offers a large bedroom, laminate floors, and a 4-piece bath. Located in a quiet family-friendly area, you're close to parks, trails, excellent schools, and the Whitby Civic Recreation Centre. Just minutes from downtown Whitby's shops and farmers market, with easy access to highways 401 and 412 for commuters. Don't miss this gem! |
| Price | $765,000 |
| Taxes: | $4647.00 |
| Assessment: | $368000 |
| Assessment Year: | 2024 |
| Address: | 11 Wicker Park Way , Whitby, L1R 0E3, Ontario |
| Lot Size: | 21.33 x 71.51 (Feet) |
| Acreage: | < .50 |
| Directions/Cross Streets: | Kenneth Hobbs Ave / Wicker Park Way |
| Rooms: | 7 |
| Bedrooms: | 3 |
| Bedrooms +: | |
| Kitchens: | 1 |
| Family Room: | Y |
| Basement: | Full, Part Fin |
| Approximatly Age: | 16-30 |
| Property Type: | Att/Row/Twnhouse |
| Style: | 2-Storey |
| Exterior: | Brick |
| Garage Type: | Attached |
| (Parking/)Drive: | Private |
| Drive Parking Spaces: | 1 |
| Pool: | None |
| Approximatly Age: | 16-30 |
| Property Features: | Hospital, Park, Public Transit, Rec Centre, School |
| Fireplace/Stove: | N |
| Heat Source: | Gas |
| Heat Type: | Forced Air |
| Central Air Conditioning: | Central Air |
| Laundry Level: | Main |
| Sewers: | Sewers |
| Water: | Municipal |
| Utilities-Cable: | A |
| Utilities-Hydro: | A |
| Utilities-Gas: | A |
| Utilities-Telephone: | A |
$
%
Years
This calculator is for demonstration purposes only. Always consult a professional
financial advisor before making personal financial decisions.
| Although the information displayed is believed to be accurate, no warranties or representations are made of any kind. |
| KELLER WILLIAMS REAL ESTATE ASSOCIATES |
|
|

Michael Tzakas
Sales Representative
Dir:
416-561-3911
Bus:
416-494-7653
| Book Showing | Email a Friend |
Jump To:
At a Glance:
| Type: | Freehold - Att/Row/Twnhouse |
| Area: | Durham |
| Municipality: | Whitby |
| Neighbourhood: | Pringle Creek |
| Style: | 2-Storey |
| Lot Size: | 21.33 x 71.51(Feet) |
| Approximate Age: | 16-30 |
| Tax: | $4,647 |
| Beds: | 3 |
| Baths: | 3 |
| Fireplace: | N |
| Pool: | None |
Locatin Map:
Payment Calculator:

