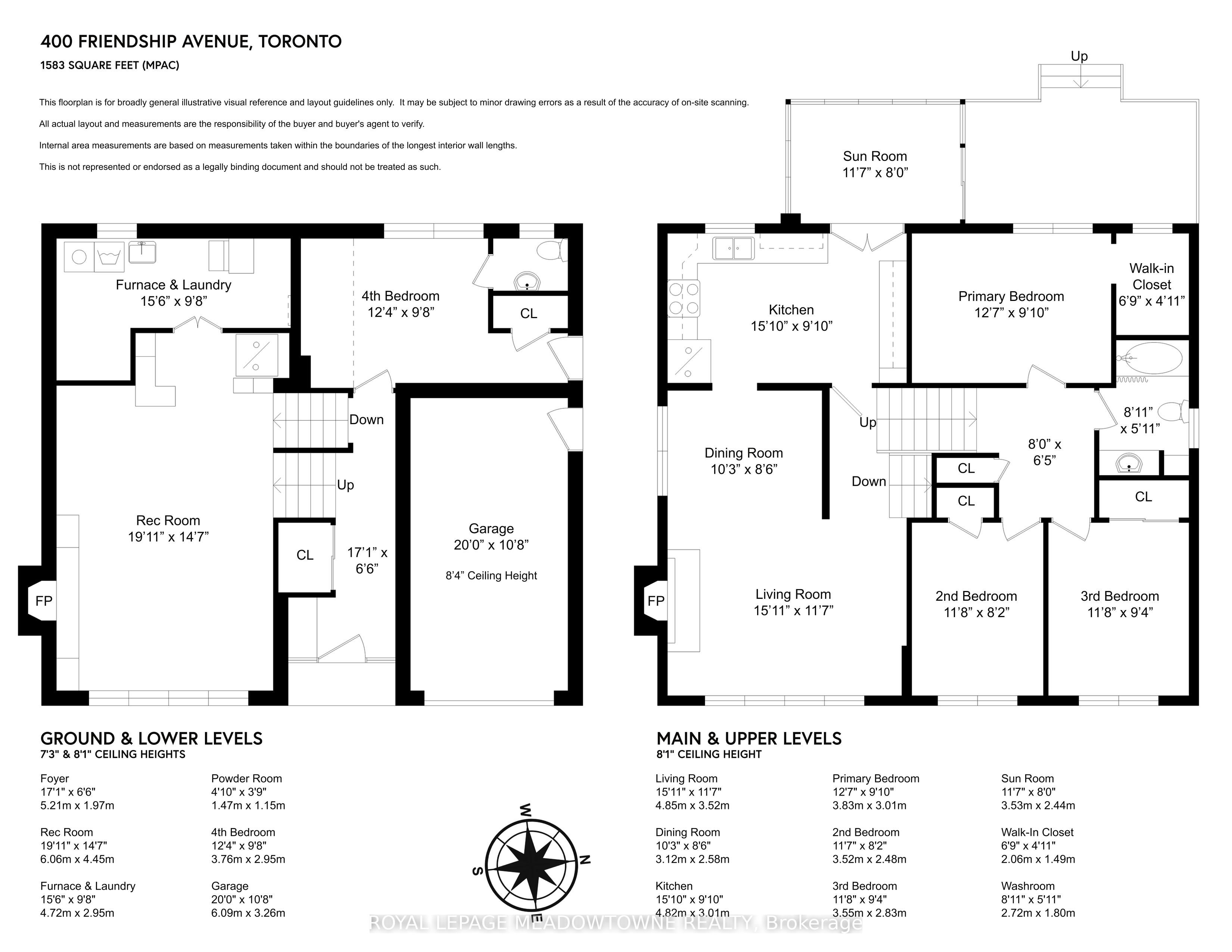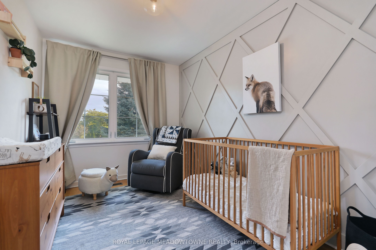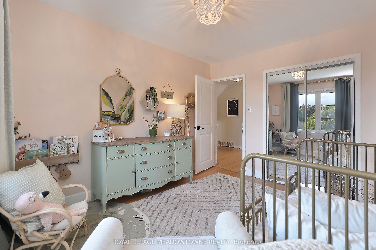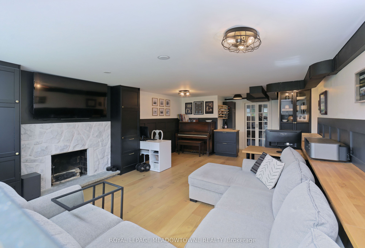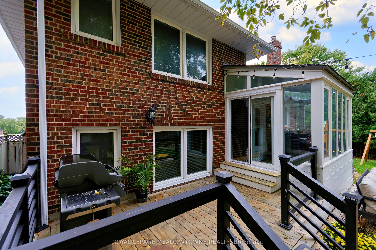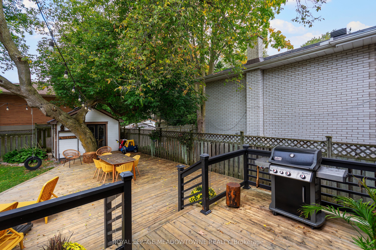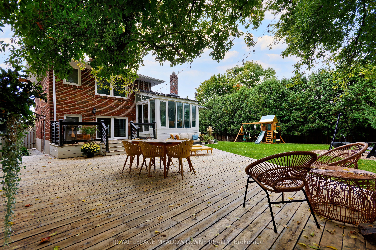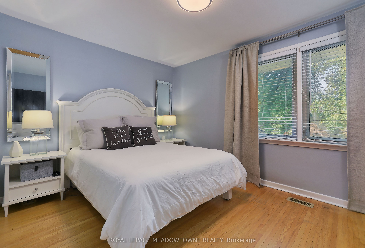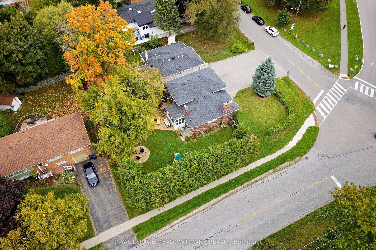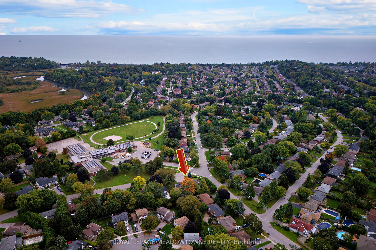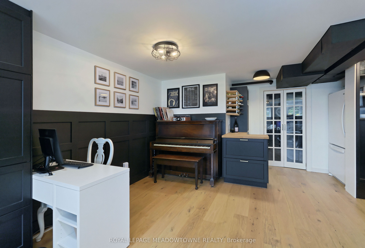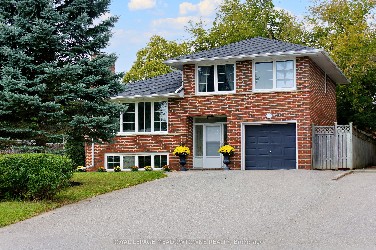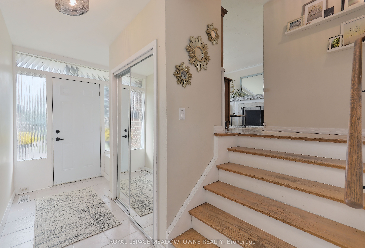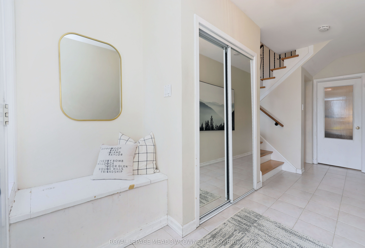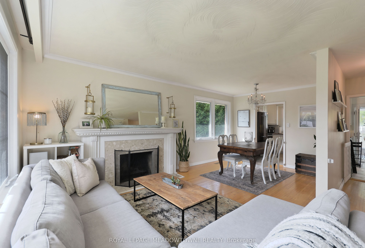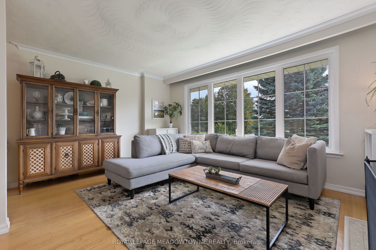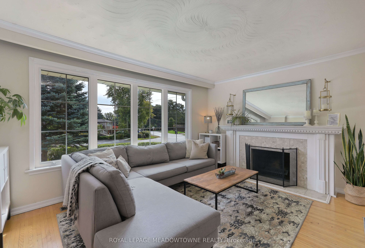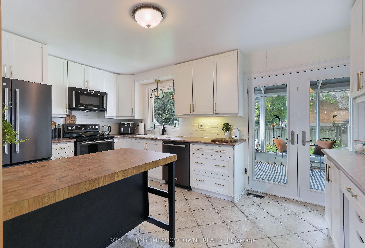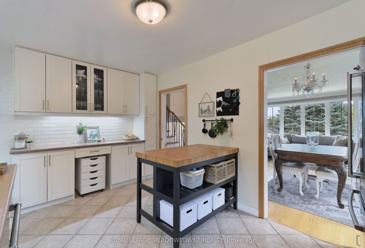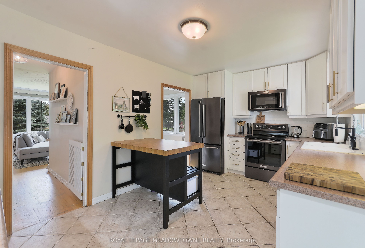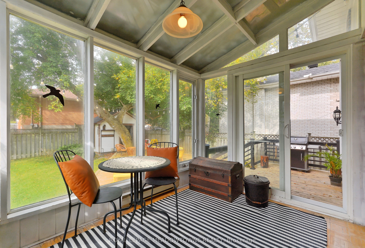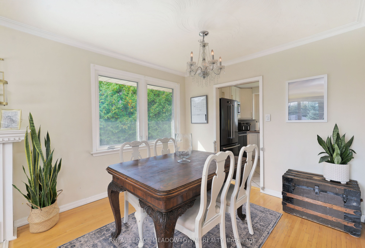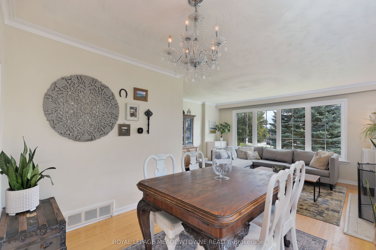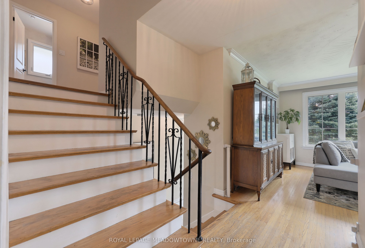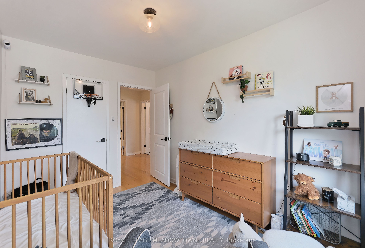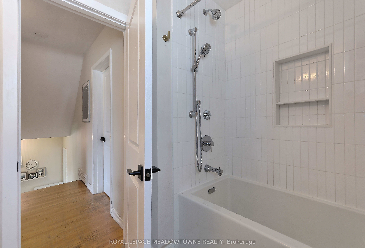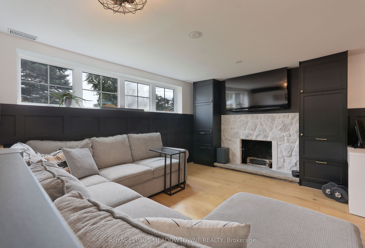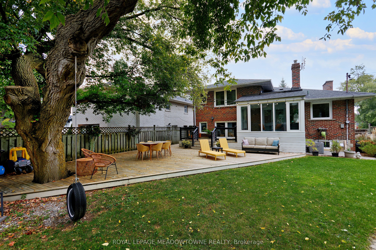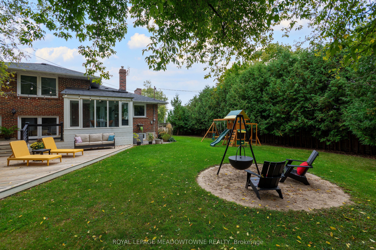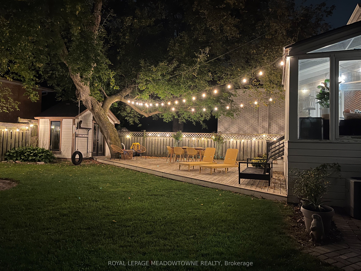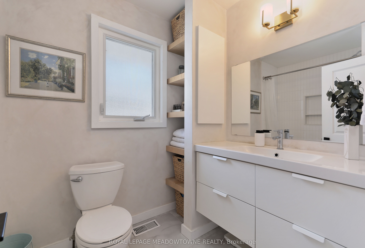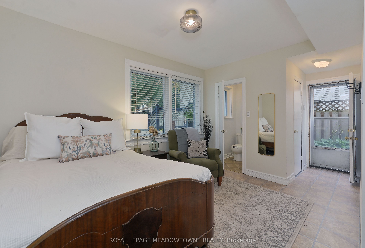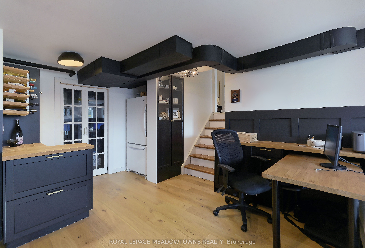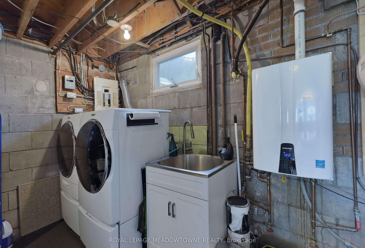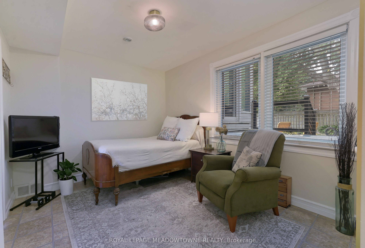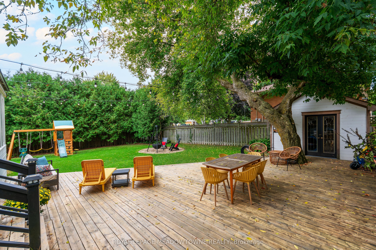$999,988
Available - For Sale
Listing ID: E9380063
400 Friendship Ave , Toronto, M1C 2Y5, Ontario
| Welcome to charming 400 Friendship Ave! Located in sought-after West Rouge, walking distance to top schools, Rouge Beach & lakefront trails. This bright spacious home features 4 bedrooms and is situated on a premium sized, private, tree lined lot. The inviting foyer leads to a ground level suite, with separate entrance and 2PC washroom. A few steps up, the bright living area boasts a spacious kitchen, dining room and living room, perfect for entertaining and family enjoyment. French doors off the kitchen lead you to a generous deck and landscaped backyard with a custom shed. The upper level includes a large primary bedroom with WI closet, two additional bedrooms and a renovated 4PC bath. The lower level offers a versatile space that can be used as a recreation room or home office. Beautiful built-ins line the space for ample storage. Easy access to Rouge Hill GO station, TTC, and HWY 401. Basement Reno (2020),Upstairs Bath (2021), Shed (2019), Tankless HWT Heater (Owned) |
| Price | $999,988 |
| Taxes: | $4327.50 |
| Address: | 400 Friendship Ave , Toronto, M1C 2Y5, Ontario |
| Lot Size: | 60.00 x 130.00 (Feet) |
| Acreage: | < .50 |
| Directions/Cross Streets: | Port Union/Island/Friendship |
| Rooms: | 8 |
| Rooms +: | 1 |
| Bedrooms: | 3 |
| Bedrooms +: | 1 |
| Kitchens: | 1 |
| Family Room: | N |
| Basement: | Finished |
| Property Type: | Detached |
| Style: | Backsplit 4 |
| Exterior: | Brick |
| Garage Type: | Built-In |
| (Parking/)Drive: | Pvt Double |
| Drive Parking Spaces: | 4 |
| Pool: | None |
| Other Structures: | Garden Shed |
| Approximatly Square Footage: | 1500-2000 |
| Property Features: | Grnbelt/Cons, Park, Public Transit, School |
| Fireplace/Stove: | N |
| Heat Source: | Gas |
| Heat Type: | Forced Air |
| Central Air Conditioning: | Central Air |
| Laundry Level: | Lower |
| Elevator Lift: | N |
| Sewers: | Sewers |
| Water: | Municipal |
$
%
Years
This calculator is for demonstration purposes only. Always consult a professional
financial advisor before making personal financial decisions.
| Although the information displayed is believed to be accurate, no warranties or representations are made of any kind. |
| ROYAL LEPAGE MEADOWTOWNE REALTY |
|
|

Michael Tzakas
Sales Representative
Dir:
416-561-3911
Bus:
416-494-7653
| Virtual Tour | Book Showing | Email a Friend |
Jump To:
At a Glance:
| Type: | Freehold - Detached |
| Area: | Toronto |
| Municipality: | Toronto |
| Neighbourhood: | Rouge E10 |
| Style: | Backsplit 4 |
| Lot Size: | 60.00 x 130.00(Feet) |
| Tax: | $4,327.5 |
| Beds: | 3+1 |
| Baths: | 2 |
| Fireplace: | N |
| Pool: | None |
Locatin Map:
Payment Calculator:

