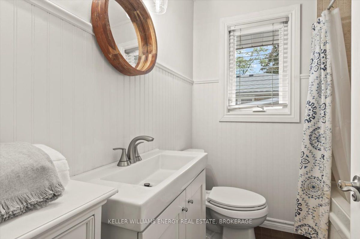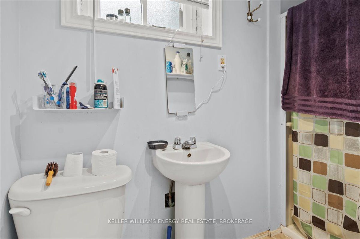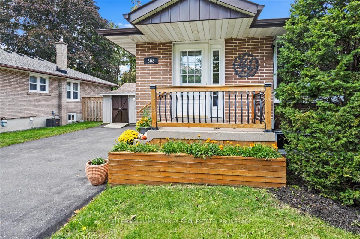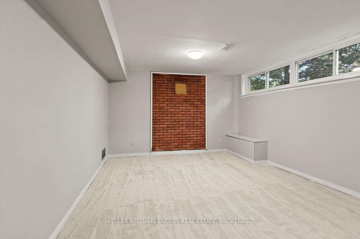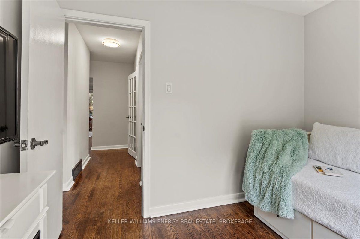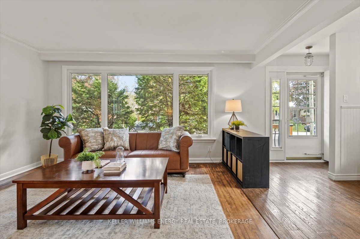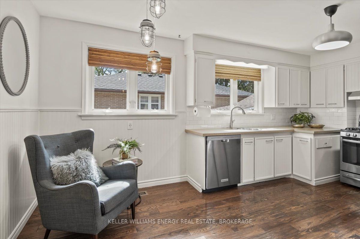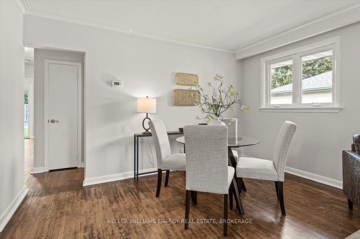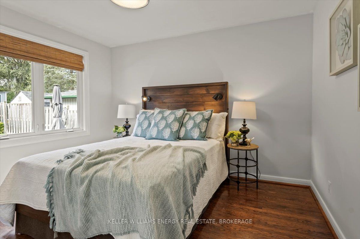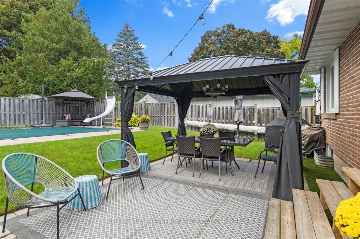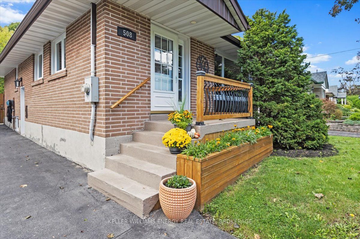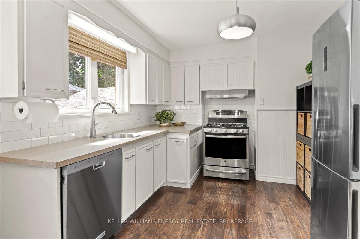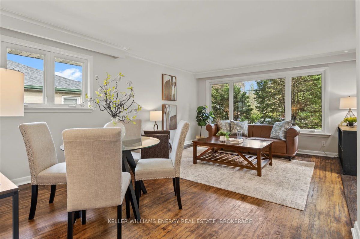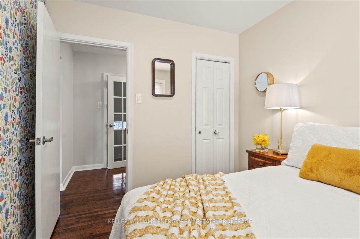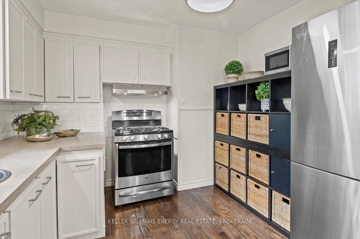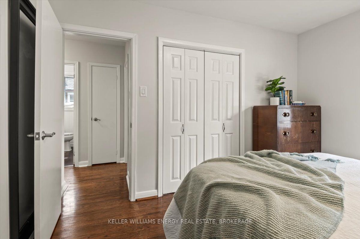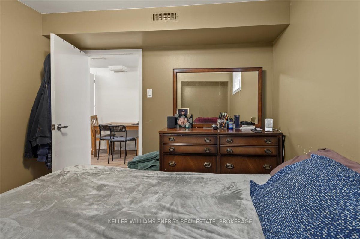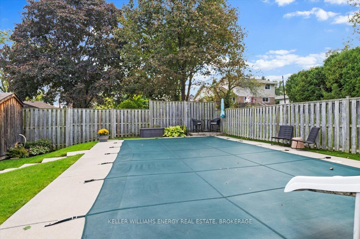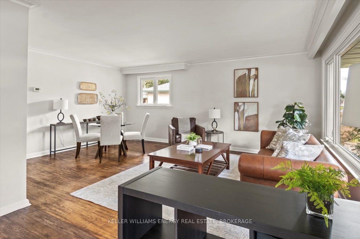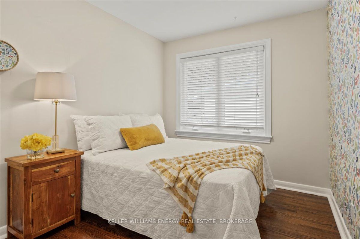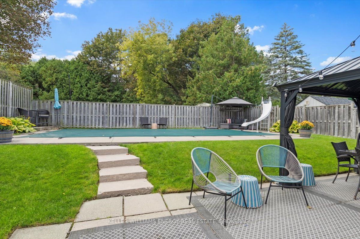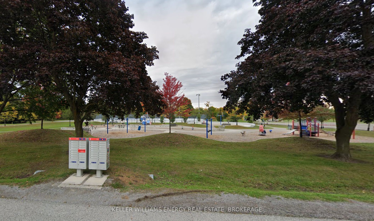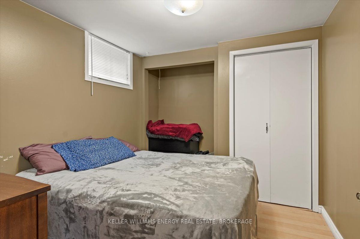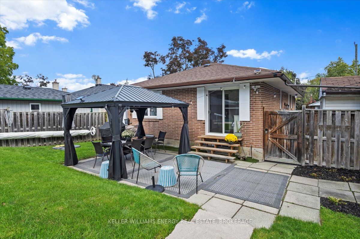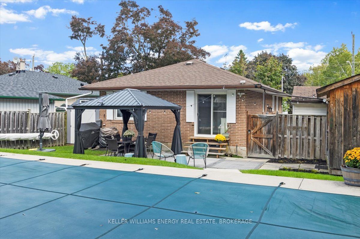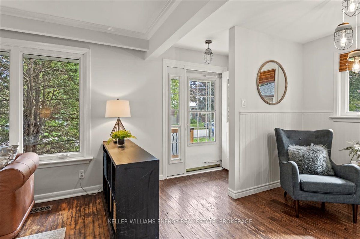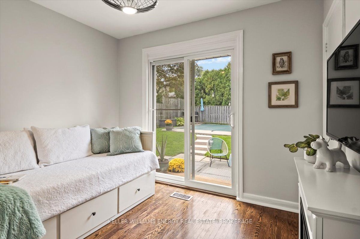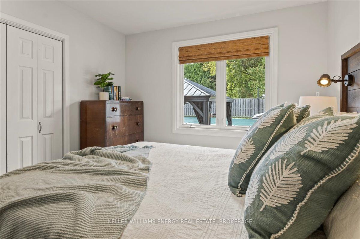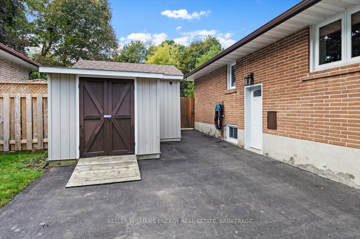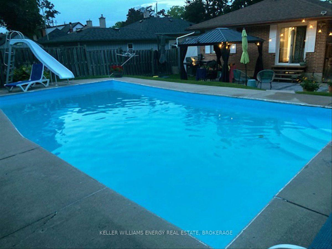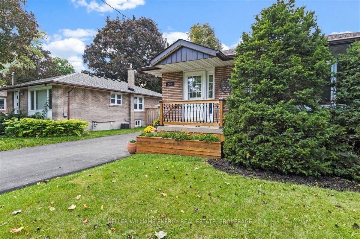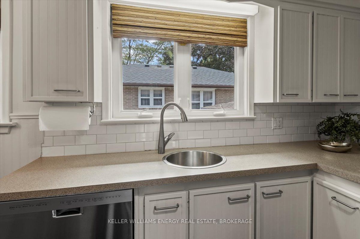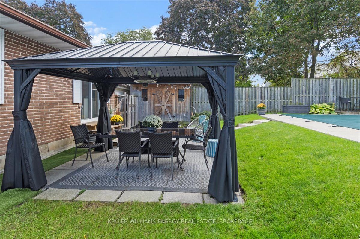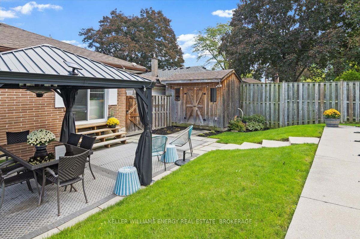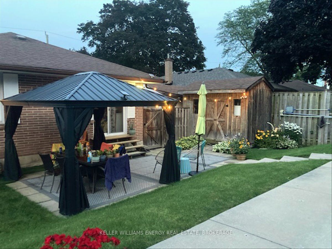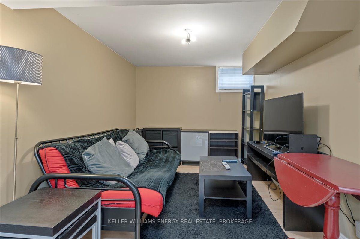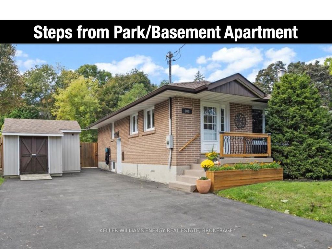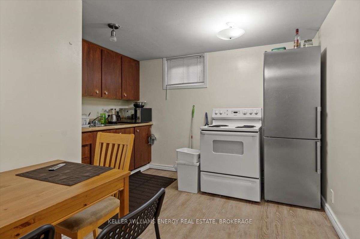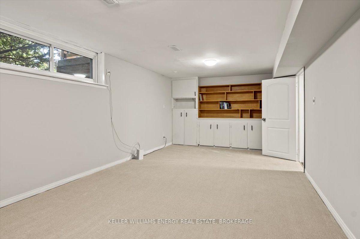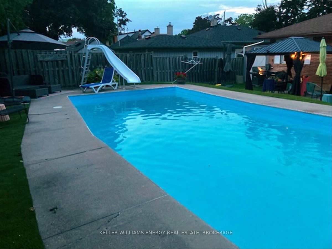$850,000
Available - For Sale
Listing ID: E9380220
508 Peel St , Whitby, L1N 3Y6, Ontario
| Located near downtown Whitby, this charming detached brick bungalow with an in-law apartment is within walking distance to restaurants and more. With 3+1 bedrooms and 2 bathrooms, its just steps away from Peel Park. The home boasts a finished basement with a separate in-law suite, freshly painted, new light fixtures, and a well-designed floor plan. Highlights include a formal dining room, a spacious backyard with an in-ground pool, a main floor primary bedroom, air conditioning, and numerous updates. The lower-level suite offers a great opportunity to supplement your retirement income with passive rental income. A very well maintained home. |
| Extras: (AC, Furnace, Hot Water Tank, lower level Windows and Bay Window ~2019) (Some Windows ~2003) (Shingles ~ 2012) (Pool Filter ~ 2020) |
| Price | $850,000 |
| Taxes: | $5683.92 |
| Address: | 508 Peel St , Whitby, L1N 3Y6, Ontario |
| Lot Size: | 52.00 x 118.00 (Feet) |
| Directions/Cross Streets: | Hwy 2 and Brock St S |
| Rooms: | 6 |
| Rooms +: | 4 |
| Bedrooms: | 3 |
| Bedrooms +: | 1 |
| Kitchens: | 1 |
| Kitchens +: | 1 |
| Family Room: | N |
| Basement: | Apartment, Finished |
| Approximatly Age: | 51-99 |
| Property Type: | Detached |
| Style: | Bungalow |
| Exterior: | Brick |
| Garage Type: | None |
| (Parking/)Drive: | Private |
| Drive Parking Spaces: | 5 |
| Pool: | Inground |
| Other Structures: | Garden Shed |
| Approximatly Age: | 51-99 |
| Fireplace/Stove: | N |
| Heat Source: | Gas |
| Heat Type: | Forced Air |
| Central Air Conditioning: | Central Air |
| Sewers: | Sewers |
| Water: | Municipal |
$
%
Years
This calculator is for demonstration purposes only. Always consult a professional
financial advisor before making personal financial decisions.
| Although the information displayed is believed to be accurate, no warranties or representations are made of any kind. |
| KELLER WILLIAMS ENERGY REAL ESTATE, BROKERAGE |
|
|

Michael Tzakas
Sales Representative
Dir:
416-561-3911
Bus:
416-494-7653
| Virtual Tour | Book Showing | Email a Friend |
Jump To:
At a Glance:
| Type: | Freehold - Detached |
| Area: | Durham |
| Municipality: | Whitby |
| Neighbourhood: | Downtown Whitby |
| Style: | Bungalow |
| Lot Size: | 52.00 x 118.00(Feet) |
| Approximate Age: | 51-99 |
| Tax: | $5,683.92 |
| Beds: | 3+1 |
| Baths: | 2 |
| Fireplace: | N |
| Pool: | Inground |
Locatin Map:
Payment Calculator:

