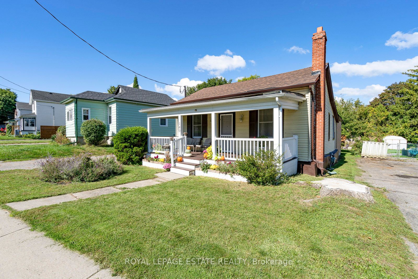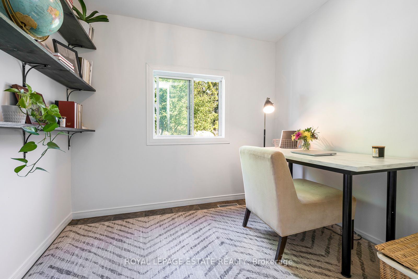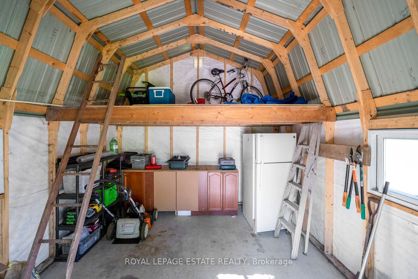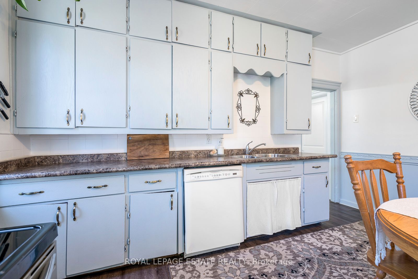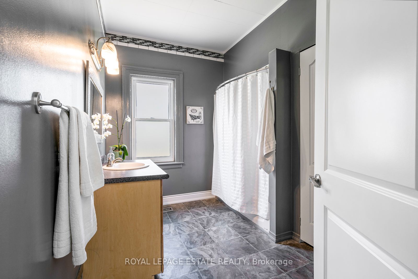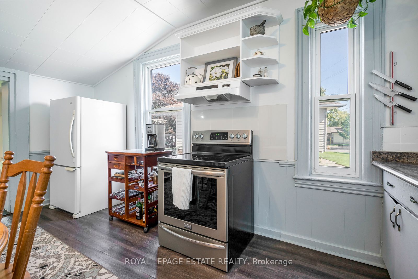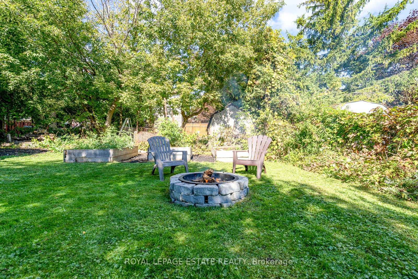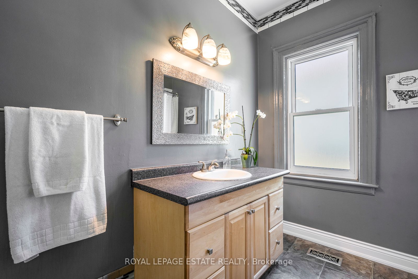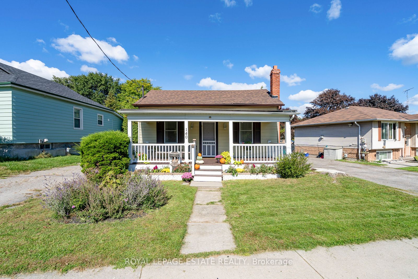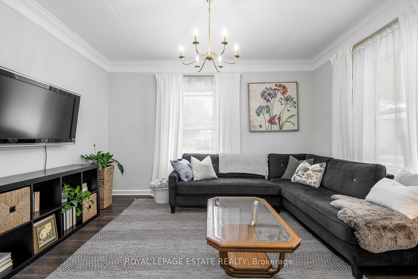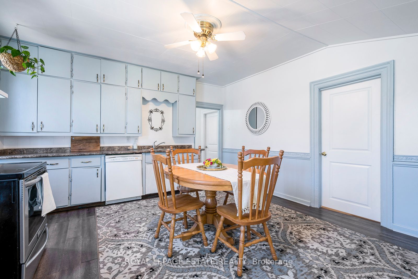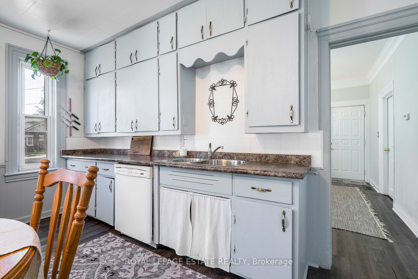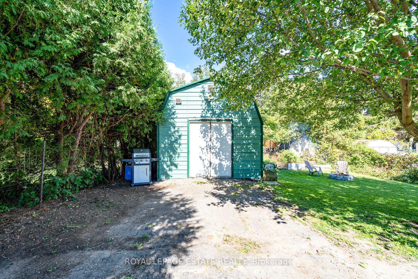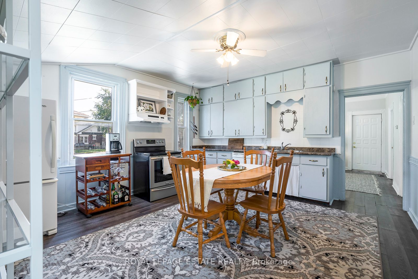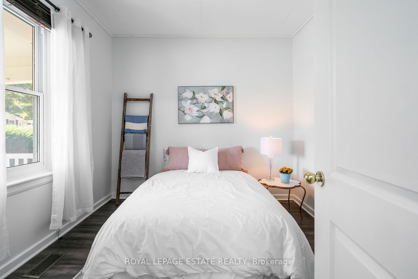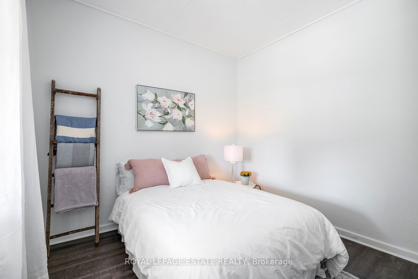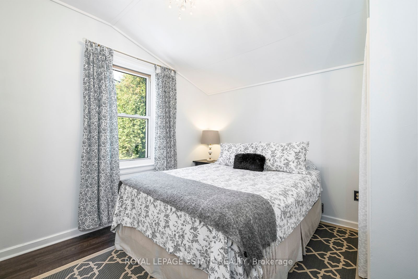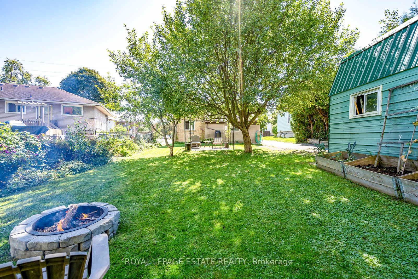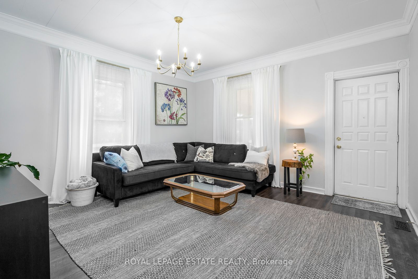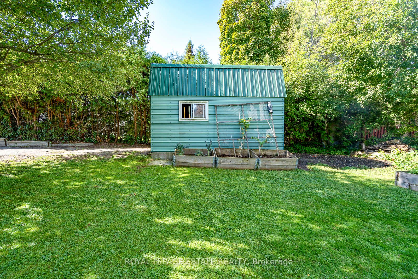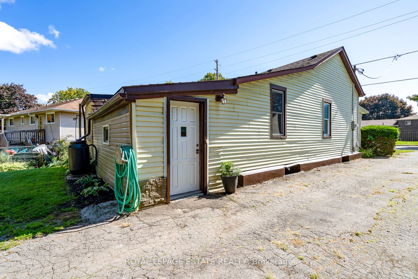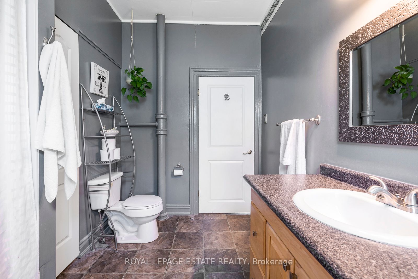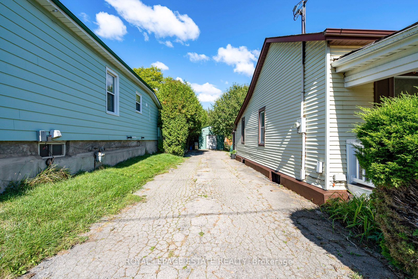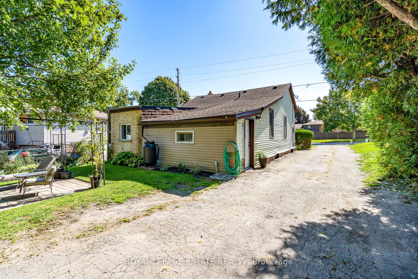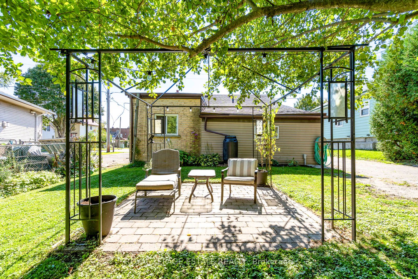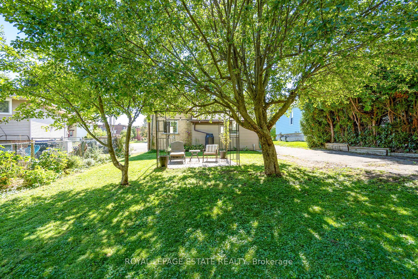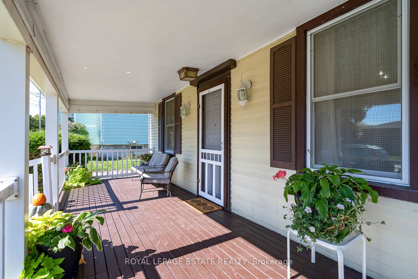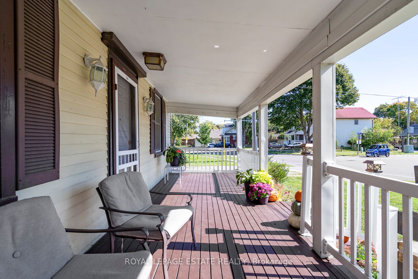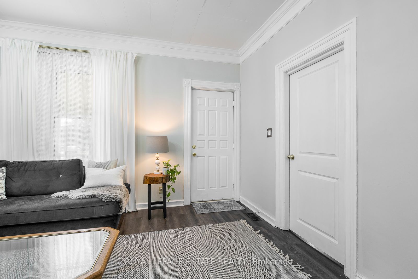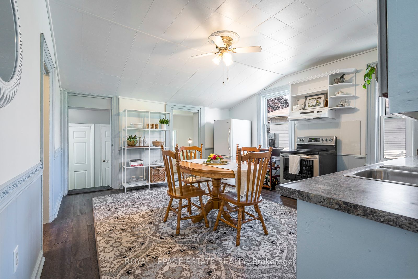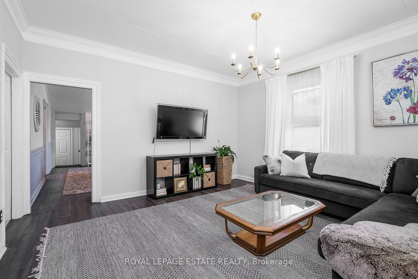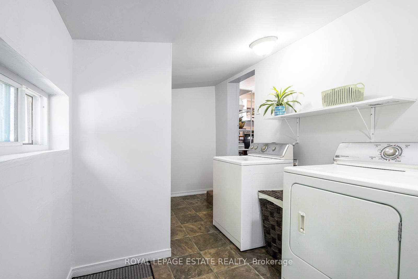$489,900
Available - For Sale
Listing ID: E9380256
140 Mill St , Oshawa, L1J 1S7, Ontario
| Charming Bungalow Nestled On A Quiet Street, Set On A Large Private Lot Featuring An Oversized Covered Front Porch Ideal For Serene Relaxation. The Thoughtfully Designed Layout Boasts 9' Ceilings And Newer Vinyl Flooring Throughout, Enhancing The Sense Of Space And Comfort. The Spacious Living Room Is Complete With Crown Moulding And Two Large Windows, Allowing Natural Light To Pour In. The Large Eat-In Kitchen, Also With Newer Flooring, Offers Plenty Of Potential And Space For Cooking & Entertaining. At The Back Of The Home, A Separate Den Provides A Great Space For Guests Or Versatility For Everyday Use. Two Generous-Sized Bedrooms Each Complete With Large Closets And Windows, While The Spacious 4-Piece Bathroom Adds To The Home's Comfort. A Full-Size Laundry Room With A Walk-Out Leads To The Extra Large Backyard, Complete With A Patio/Gazebo Area, Fire Pit, And Plenty Of Room For Outdoor Entertaining. Extra Deep Lot With Endless Potential. The Oversized Garden Shed Featuring Extra High Ceilings Is Ideal For Storage. Long Private Driveway Offers Parking For Up To 5 Cars. |
| Extras: Ideally Located Close To All Amenities Of The Area Including Grocery Stores, Parks, Shopping, Schools, Transit, GO Station, Oshawa Shopping Centre & More. Quick & Easy Access To 401. |
| Price | $489,900 |
| Taxes: | $3421.87 |
| Address: | 140 Mill St , Oshawa, L1J 1S7, Ontario |
| Lot Size: | 49.51 x 148.33 (Feet) |
| Directions/Cross Streets: | Simcoe St S/401 |
| Rooms: | 5 |
| Bedrooms: | 2 |
| Bedrooms +: | 1 |
| Kitchens: | 1 |
| Family Room: | N |
| Basement: | Unfinished |
| Property Type: | Detached |
| Style: | Bungalow |
| Exterior: | Alum Siding, Brick |
| Garage Type: | None |
| (Parking/)Drive: | Private |
| Drive Parking Spaces: | 5 |
| Pool: | None |
| Fireplace/Stove: | N |
| Heat Source: | Gas |
| Heat Type: | Forced Air |
| Central Air Conditioning: | Window Unit |
| Sewers: | Sewers |
| Water: | Municipal |
$
%
Years
This calculator is for demonstration purposes only. Always consult a professional
financial advisor before making personal financial decisions.
| Although the information displayed is believed to be accurate, no warranties or representations are made of any kind. |
| ROYAL LEPAGE ESTATE REALTY |
|
|

Michael Tzakas
Sales Representative
Dir:
416-561-3911
Bus:
416-494-7653
| Virtual Tour | Book Showing | Email a Friend |
Jump To:
At a Glance:
| Type: | Freehold - Detached |
| Area: | Durham |
| Municipality: | Oshawa |
| Neighbourhood: | Vanier |
| Style: | Bungalow |
| Lot Size: | 49.51 x 148.33(Feet) |
| Tax: | $3,421.87 |
| Beds: | 2+1 |
| Baths: | 1 |
| Fireplace: | N |
| Pool: | None |
Locatin Map:
Payment Calculator:

