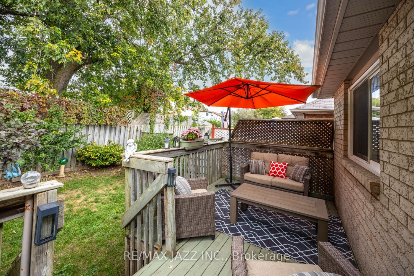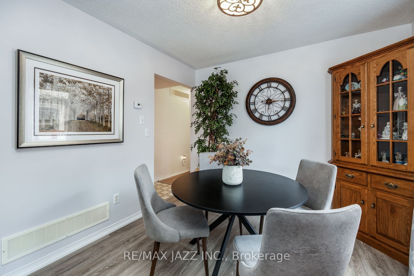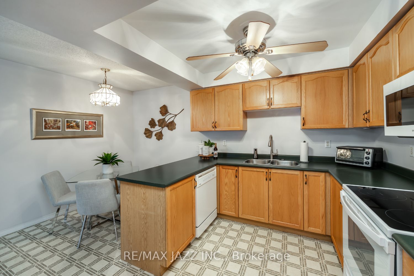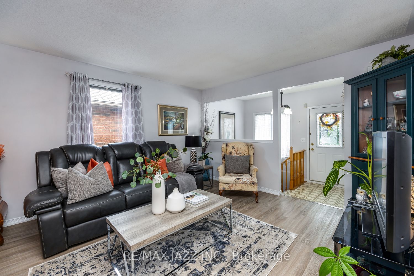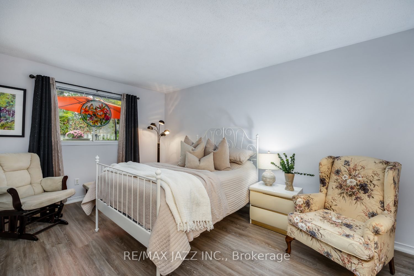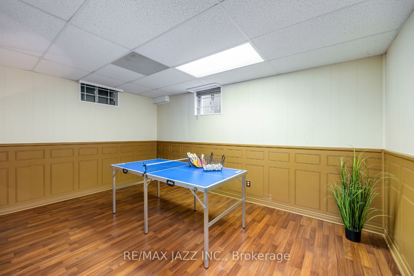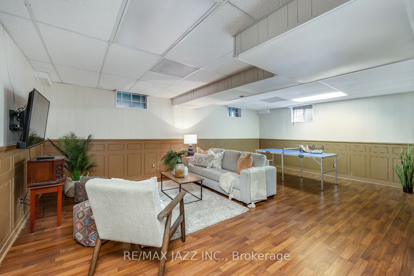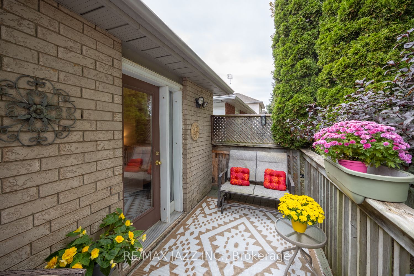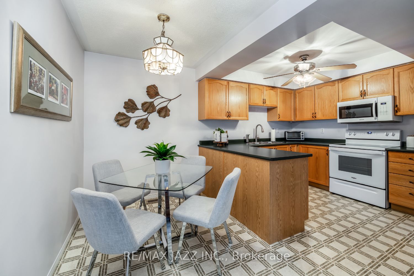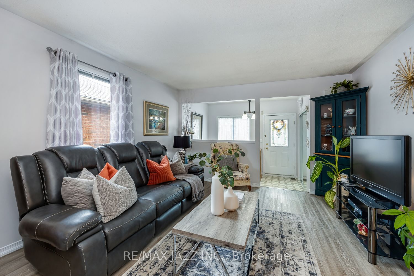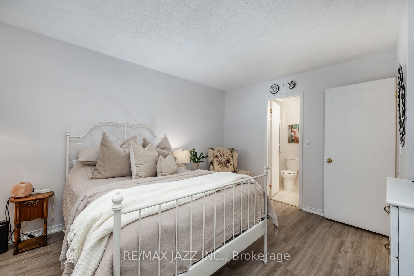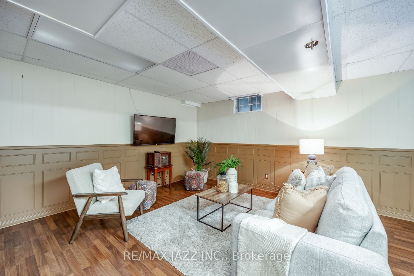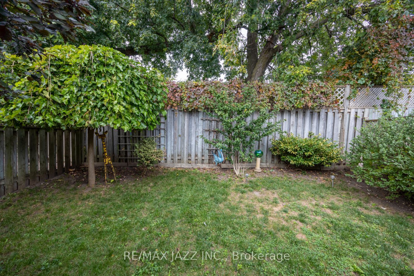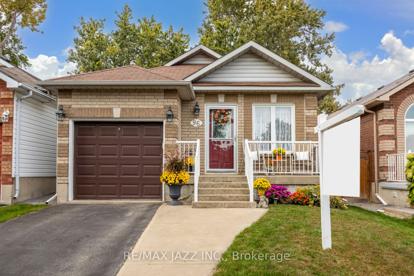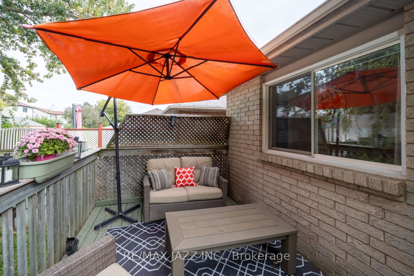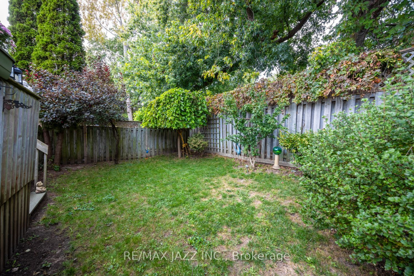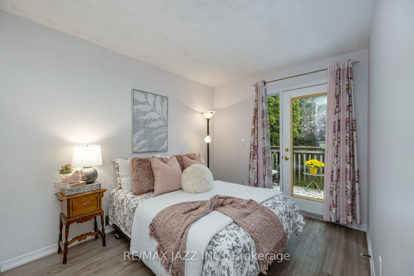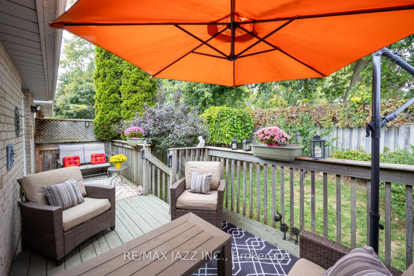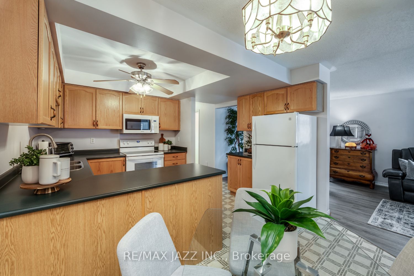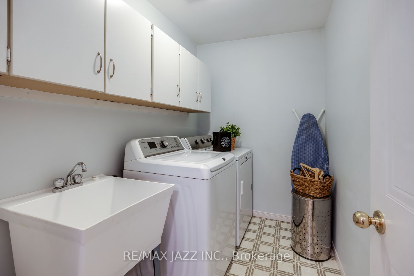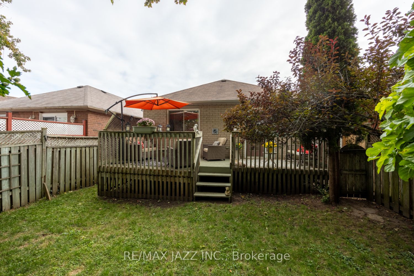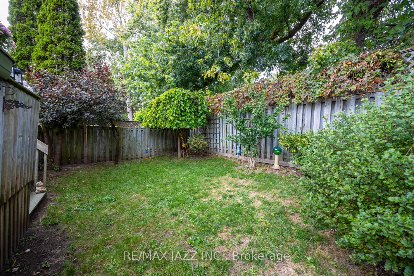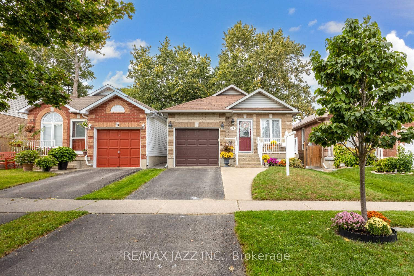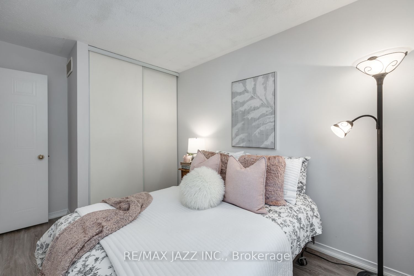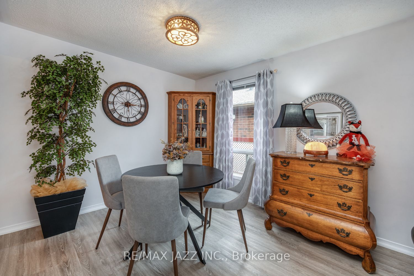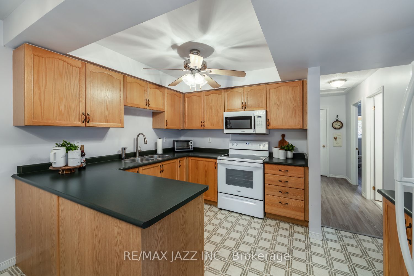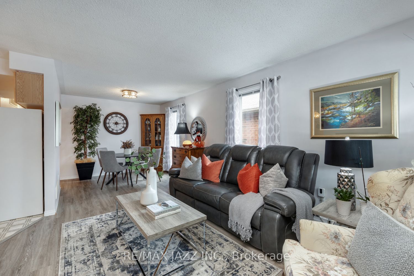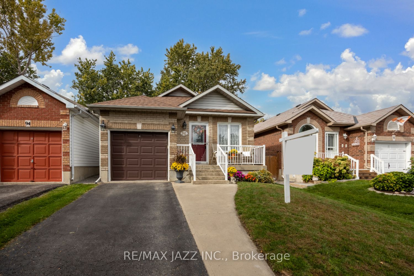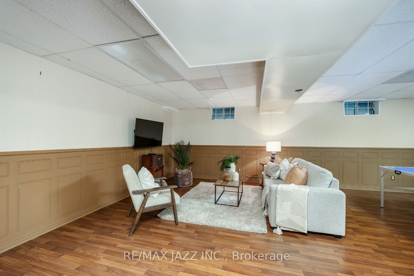$599,900
Available - For Sale
Listing ID: E9380333
96 Mcfeeters Cres , Clarington, L1C 4Y6, Ontario
| Charming two bedroom bungalow offers a welcoming and convenient lifestyle. Ideally located near amenities and the Soper Valley Creek walking trail. The open-concept main floor features a combined living and dining area with stylish laminate flooring, creating a welcoming space for entertaining and relaxation. The eat-in kitchen provides plenty of cupboard space and a casual dining option with ample room for meals. The primary bedroom boasts a spacious triple size closet and semi-ensuite. The second bedroom offers direct access to the deck, perfect for enjoying the fresh air and sunshine. Convenient, main floor laundry with cupboards for storage. The partially finished basement contains a spacious rec room with laminate flooring and wainscoting and a 4-pc bathroom. There is no shortage of storage space throughout the home, ensuring everything has its place. Outside, the fully fenced backyard, with a deck, offers a secluded retreat. |
| Extras: This home combines comfort, functionality and a convenient location. Furnace and A/C (2024) |
| Price | $599,900 |
| Taxes: | $4093.05 |
| Address: | 96 Mcfeeters Cres , Clarington, L1C 4Y6, Ontario |
| Lot Size: | 29.53 x 101.71 (Feet) |
| Directions/Cross Streets: | Concession St E/Soper Creek Dr. |
| Rooms: | 7 |
| Bedrooms: | 2 |
| Bedrooms +: | |
| Kitchens: | 1 |
| Family Room: | N |
| Basement: | Part Fin |
| Property Type: | Detached |
| Style: | Bungalow |
| Exterior: | Brick, Vinyl Siding |
| Garage Type: | Attached |
| (Parking/)Drive: | Private |
| Drive Parking Spaces: | 2 |
| Pool: | None |
| Fireplace/Stove: | N |
| Heat Source: | Gas |
| Heat Type: | Forced Air |
| Central Air Conditioning: | Central Air |
| Sewers: | Sewers |
| Water: | Municipal |
$
%
Years
This calculator is for demonstration purposes only. Always consult a professional
financial advisor before making personal financial decisions.
| Although the information displayed is believed to be accurate, no warranties or representations are made of any kind. |
| RE/MAX JAZZ INC. |
|
|

Michael Tzakas
Sales Representative
Dir:
416-561-3911
Bus:
416-494-7653
| Virtual Tour | Book Showing | Email a Friend |
Jump To:
At a Glance:
| Type: | Freehold - Detached |
| Area: | Durham |
| Municipality: | Clarington |
| Neighbourhood: | Bowmanville |
| Style: | Bungalow |
| Lot Size: | 29.53 x 101.71(Feet) |
| Tax: | $4,093.05 |
| Beds: | 2 |
| Baths: | 2 |
| Fireplace: | N |
| Pool: | None |
Locatin Map:
Payment Calculator:

