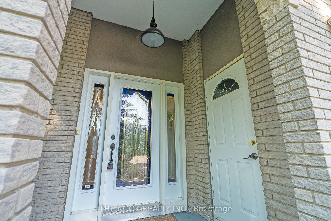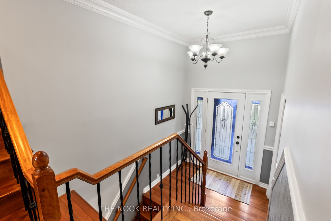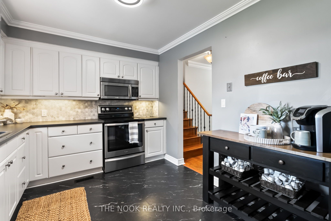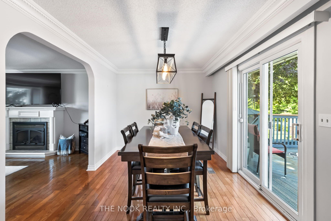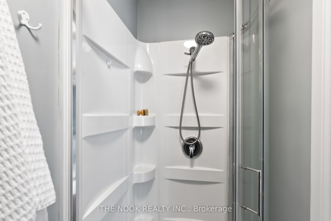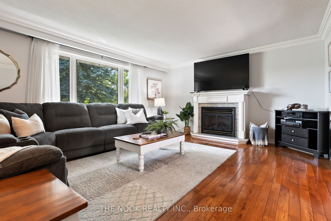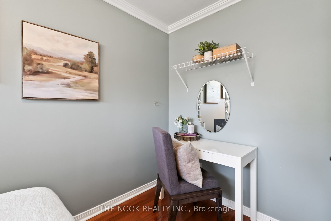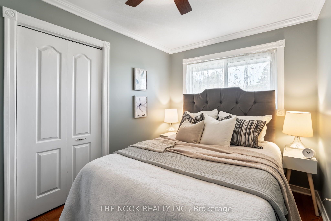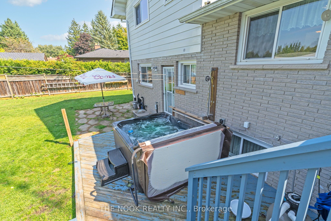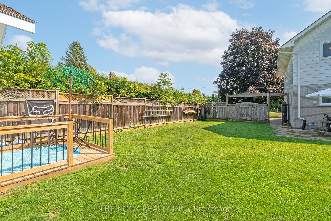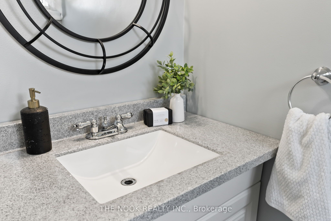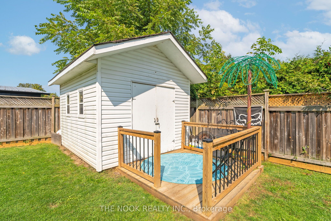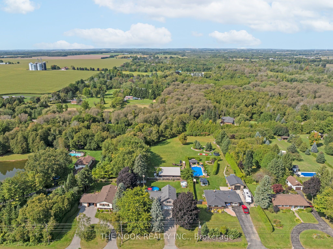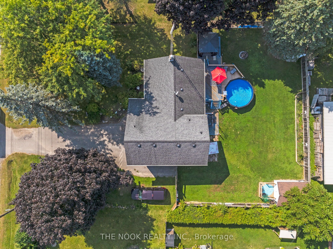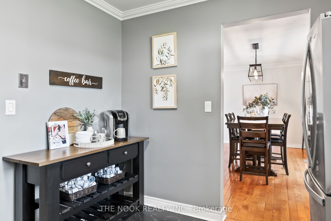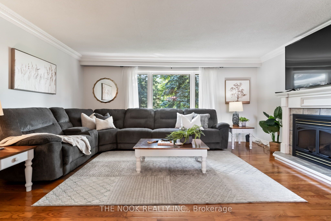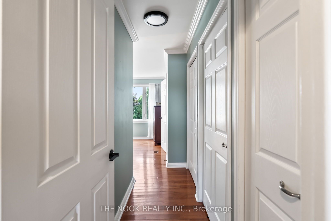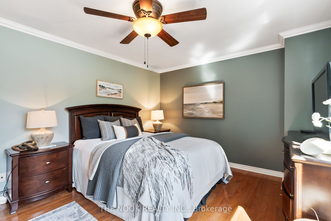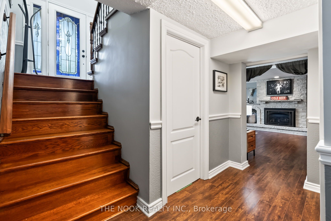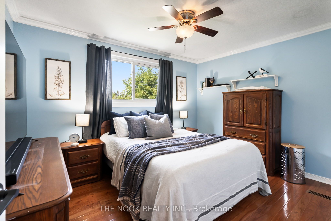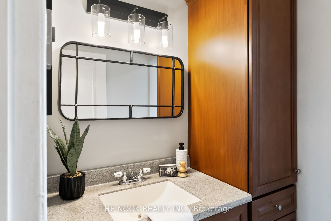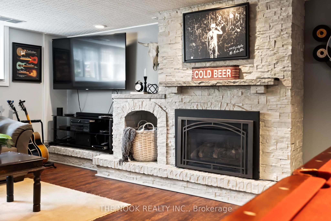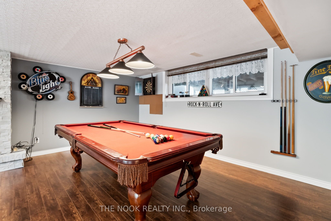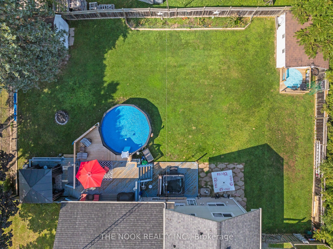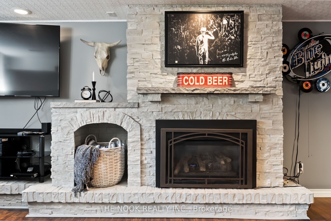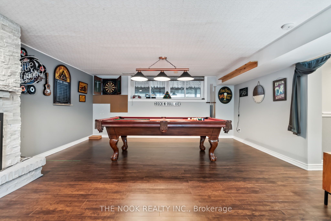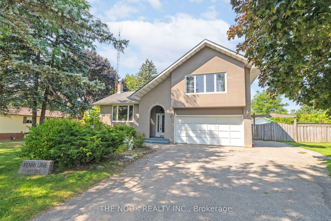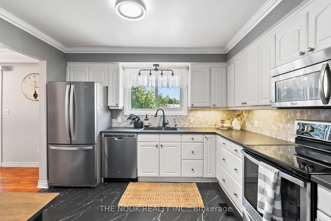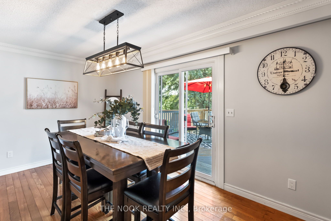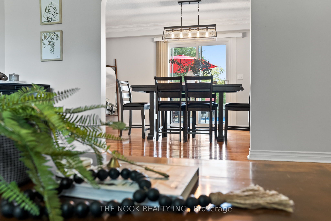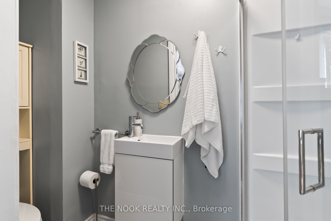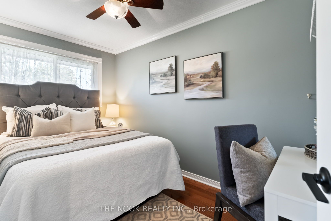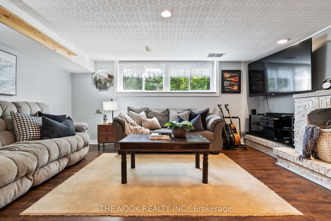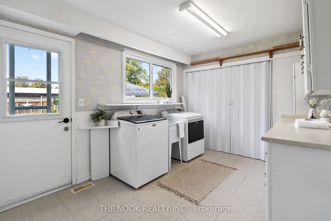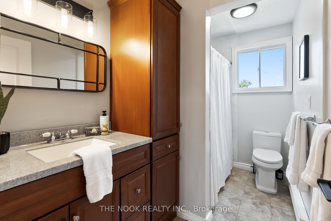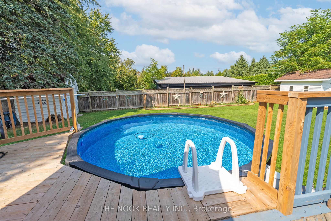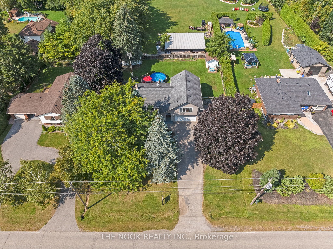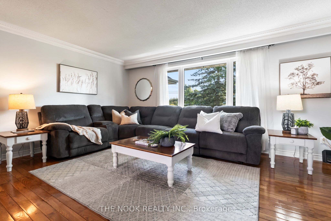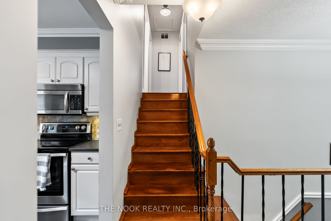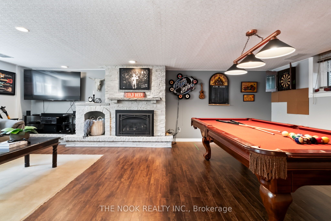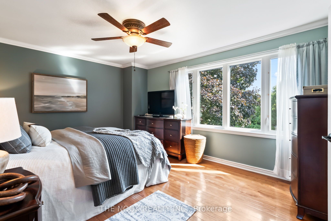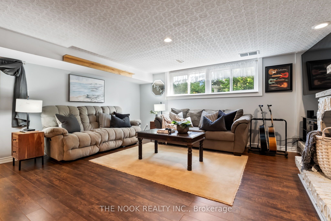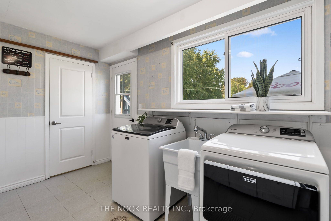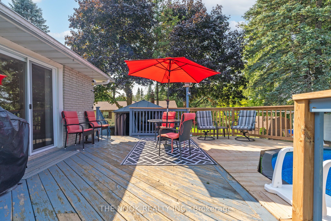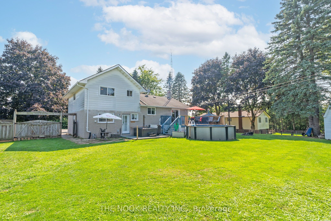$899,000
Available - For Sale
Listing ID: E9380497
3324 Concession 3 Rd , Clarington, L1B 0M4, Ontario
| Nestled on a generous lot, this charming side-split style home features 3 beds and 3 baths. Hardwood floors flow seamlessly throughout, and a large picture window in the main living room offers serene views of the front yard. The basement is perfect for entertainers or growing families, complete with a pool table and gas fireplace. Step outside to a fantastic outdoor space featuring a large deck, above ground pool, hot tub, and a shaded gazebo, perfect for those hot summer days. The garage and shed are equipped with hydro, providing ample space for tools and a handyman workshop. Conveniently located just minutes from downtown Newcastle and Bowmanville, this home offers the best of both worlds, peaceful country living with easy access to town amenities. Don't miss out on this incredible opportunity to experience the perfect blend of comfort and convenience. Your ideal country lifestyle awaits! |
| Extras: Kitchen floor & kitchen re-fresh - 2024; Hot tub, pool, deck extension and decks around the sheds - 2023; Outdoor gazebo - 2022, Dishwasher - 2022 |
| Price | $899,000 |
| Taxes: | $5655.53 |
| Address: | 3324 Concession 3 Rd , Clarington, L1B 0M4, Ontario |
| Lot Size: | 100.03 x 150.13 (Feet) |
| Directions/Cross Streets: | Concession 3/Pollard |
| Rooms: | 8 |
| Bedrooms: | 3 |
| Bedrooms +: | |
| Kitchens: | 1 |
| Family Room: | N |
| Basement: | Finished |
| Property Type: | Detached |
| Style: | Sidesplit 4 |
| Exterior: | Brick |
| Garage Type: | Attached |
| (Parking/)Drive: | Available |
| Drive Parking Spaces: | 6 |
| Pool: | Abv Grnd |
| Fireplace/Stove: | Y |
| Heat Source: | Gas |
| Heat Type: | Forced Air |
| Central Air Conditioning: | Central Air |
| Sewers: | Septic |
| Water: | Well |
$
%
Years
This calculator is for demonstration purposes only. Always consult a professional
financial advisor before making personal financial decisions.
| Although the information displayed is believed to be accurate, no warranties or representations are made of any kind. |
| THE NOOK REALTY INC. |
|
|

Michael Tzakas
Sales Representative
Dir:
416-561-3911
Bus:
416-494-7653
| Virtual Tour | Book Showing | Email a Friend |
Jump To:
At a Glance:
| Type: | Freehold - Detached |
| Area: | Durham |
| Municipality: | Clarington |
| Neighbourhood: | Rural Clarington |
| Style: | Sidesplit 4 |
| Lot Size: | 100.03 x 150.13(Feet) |
| Tax: | $5,655.53 |
| Beds: | 3 |
| Baths: | 3 |
| Fireplace: | Y |
| Pool: | Abv Grnd |
Locatin Map:
Payment Calculator:

