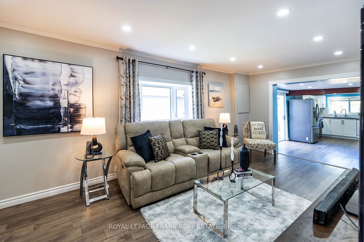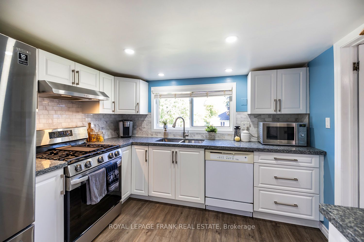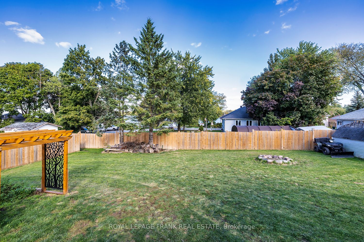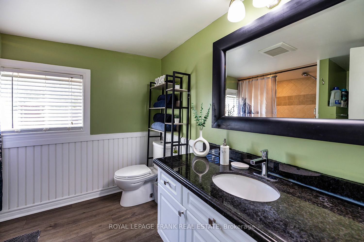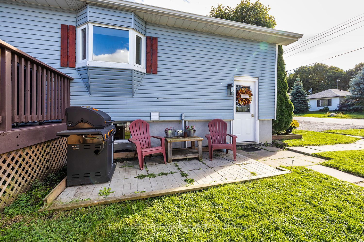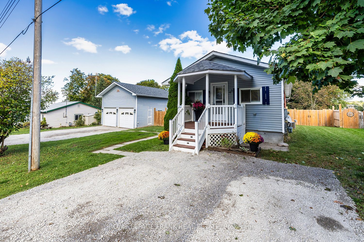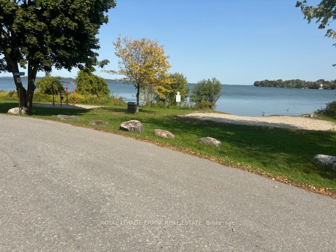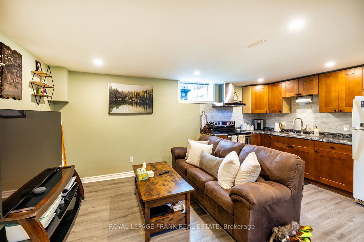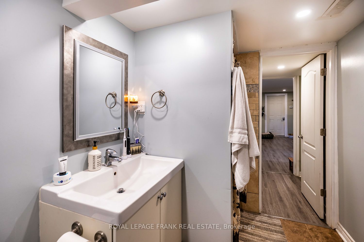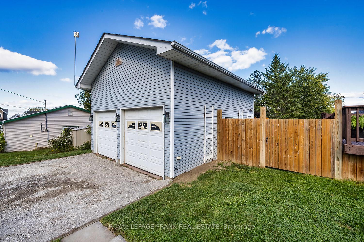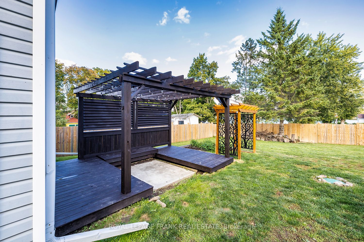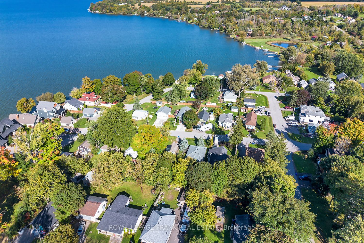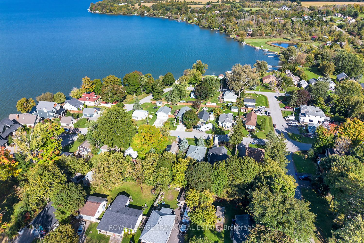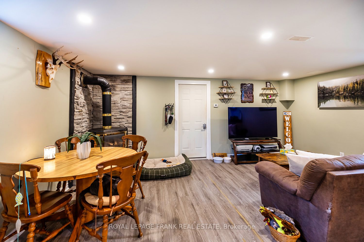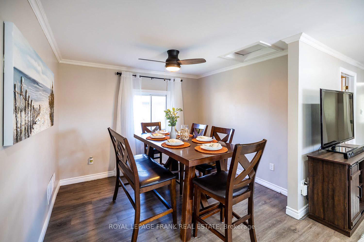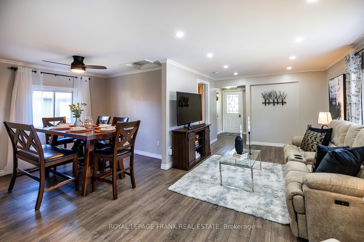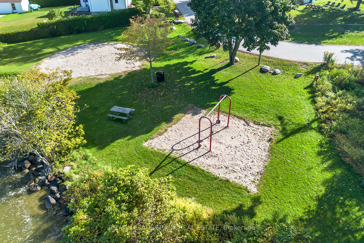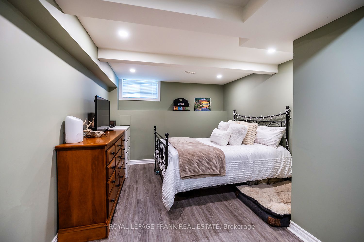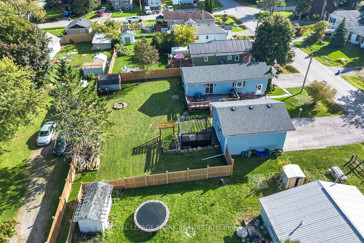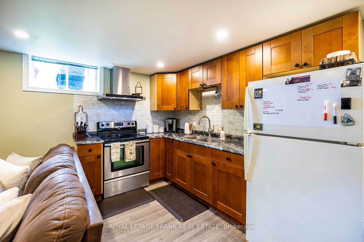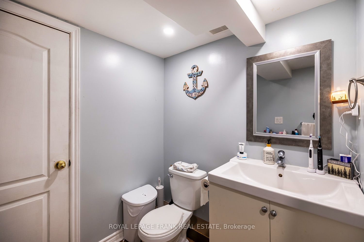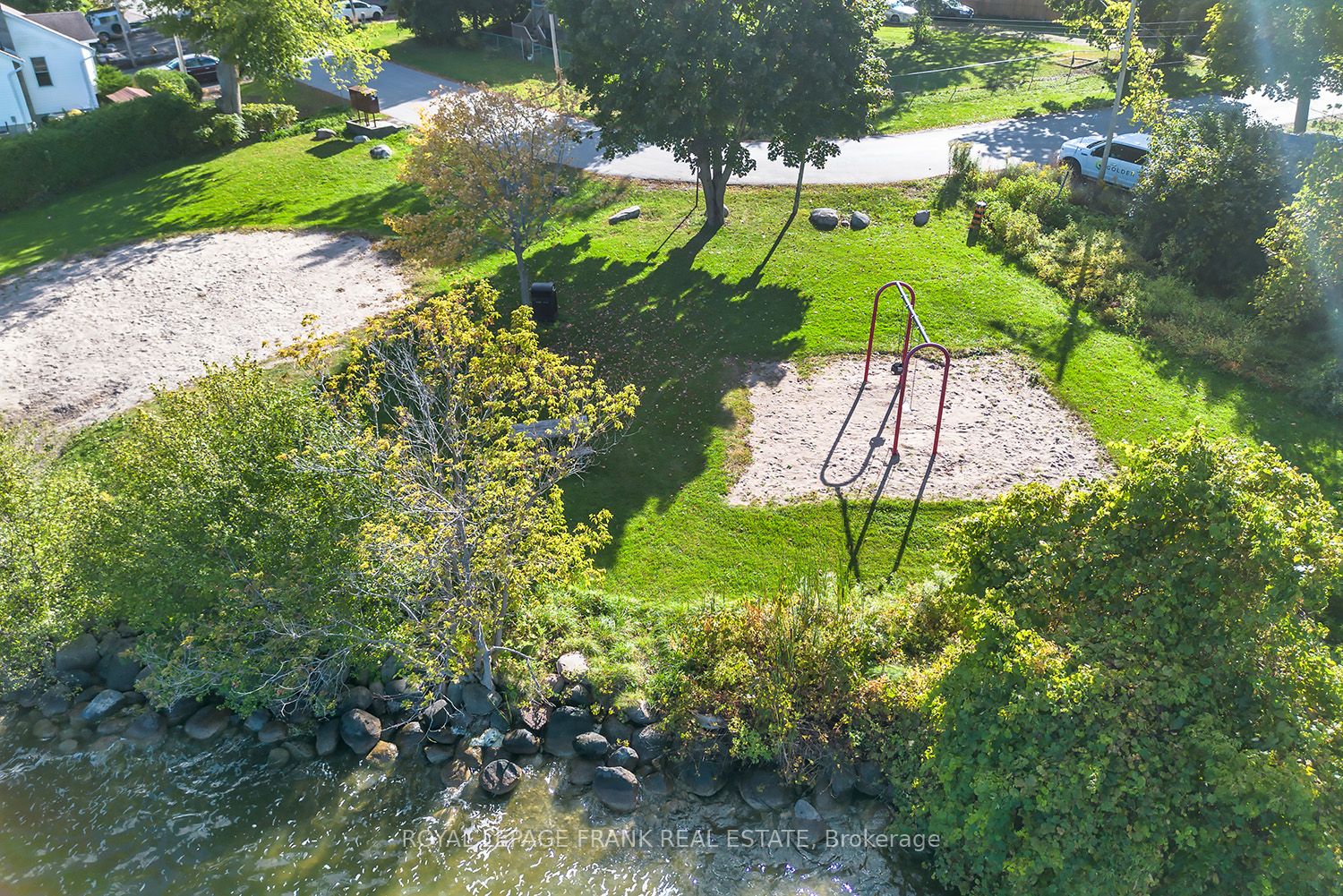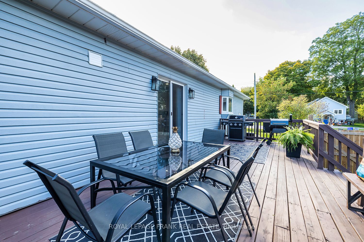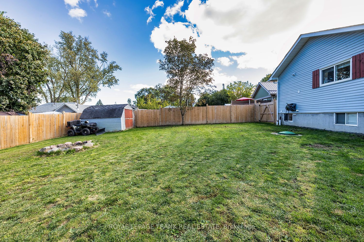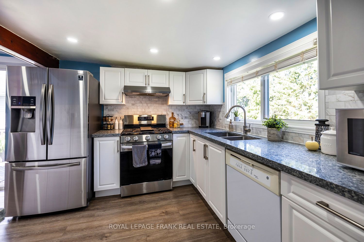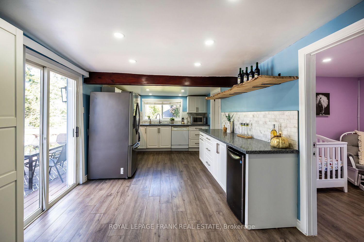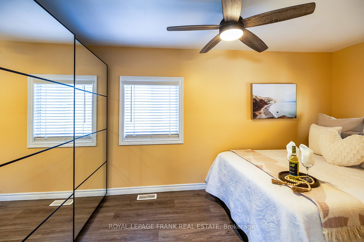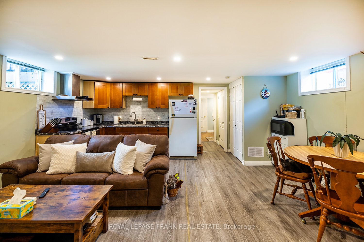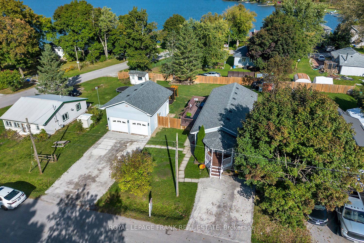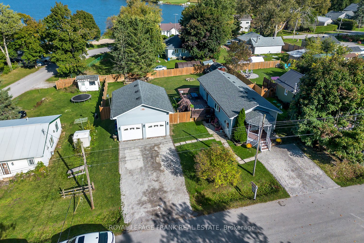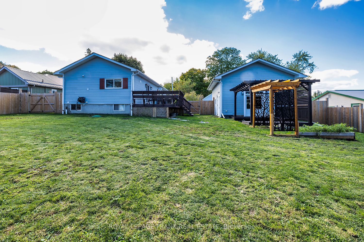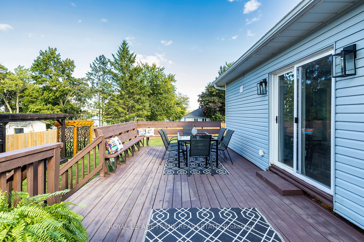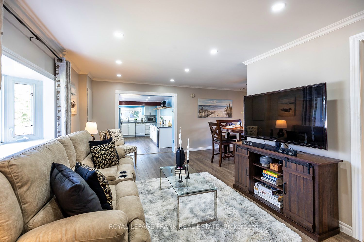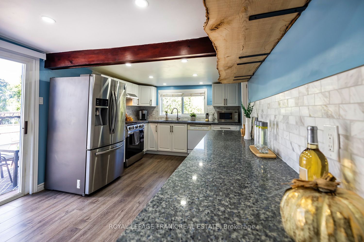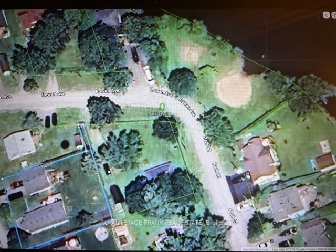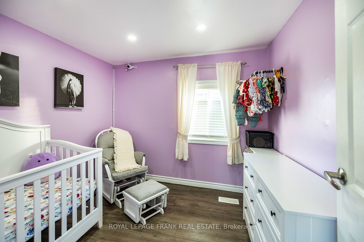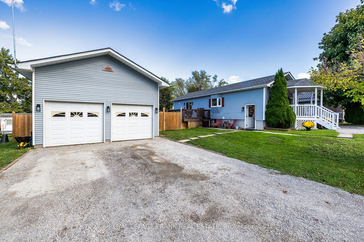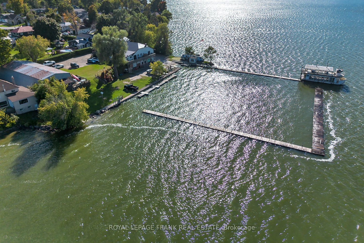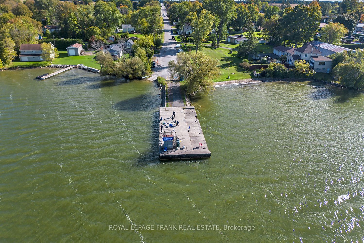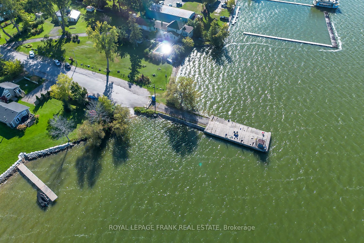$689,000
Available - For Sale
Listing ID: E9380653
43 Lakeview Ave , Scugog, L0B 1E0, Ontario
| Perfect Starter or Downsizer! Experience the ultimate in Lakeside Living with stunning views of Lake Scugog. This charming property features a double car garage with a loft as well as a spacious, fully fenced yard with a direct access to the sandy beach just up the street perfect for swimming and fishing. Bring the IN-LAWS with a separate entrance open concept lower level, complete with a living/dining area with a cozy gas fireplace, modern vinyl flooring, a spacious bedroom, a 3-piecebathroom and laundry. The main level showcases a beautifully renovated kitchen with quartz countertops, plenty of cabinetry, stainless steel appliances, and patio doors leading to a large deck with a BBQ gas hookup ideal for entertaining while enjoying breathtaking lake views. The inviting living room features pot lights, modern vinyl flooring, a bay window and seamlessly connects to the spacious dining area. With two additional bedrooms and an updated 4-piece bathroom, this home is move in ready! |
| Extras: Don't miss this incredible opportunity to have it all & enjoy lakeside living! Numerous updates: electrical panel (20), well pump (24) , kitchen, flooring, 2 laundry & 2 gas BBQ hookups (22).Pre-Home Inspection This home is waiting for you. |
| Price | $689,000 |
| Taxes: | $3771.58 |
| Address: | 43 Lakeview Ave , Scugog, L0B 1E0, Ontario |
| Lot Size: | 90.00 x 110.03 (Feet) |
| Acreage: | < .50 |
| Directions/Cross Streets: | Hwy 57 & Lakeview Ave Caesarea |
| Rooms: | 6 |
| Rooms +: | 6 |
| Bedrooms: | 2 |
| Bedrooms +: | 1 |
| Kitchens: | 1 |
| Kitchens +: | 1 |
| Family Room: | N |
| Basement: | Finished, Sep Entrance |
| Property Type: | Detached |
| Style: | Bungalow |
| Exterior: | Vinyl Siding |
| Garage Type: | Detached |
| (Parking/)Drive: | Private |
| Drive Parking Spaces: | 6 |
| Pool: | None |
| Other Structures: | Garden Shed |
| Property Features: | Beach, Clear View, Fenced Yard, Lake Access, Park, School Bus Route |
| Fireplace/Stove: | Y |
| Heat Source: | Gas |
| Heat Type: | Forced Air |
| Central Air Conditioning: | Central Air |
| Laundry Level: | Lower |
| Sewers: | Septic |
| Water: | Well |
| Water Supply Types: | Dug Well |
| Utilities-Cable: | A |
| Utilities-Hydro: | Y |
| Utilities-Gas: | Y |
| Utilities-Telephone: | A |
$
%
Years
This calculator is for demonstration purposes only. Always consult a professional
financial advisor before making personal financial decisions.
| Although the information displayed is believed to be accurate, no warranties or representations are made of any kind. |
| ROYAL LEPAGE FRANK REAL ESTATE |
|
|

Michael Tzakas
Sales Representative
Dir:
416-561-3911
Bus:
416-494-7653
| Virtual Tour | Book Showing | Email a Friend |
Jump To:
At a Glance:
| Type: | Freehold - Detached |
| Area: | Durham |
| Municipality: | Scugog |
| Neighbourhood: | Rural Scugog |
| Style: | Bungalow |
| Lot Size: | 90.00 x 110.03(Feet) |
| Tax: | $3,771.58 |
| Beds: | 2+1 |
| Baths: | 2 |
| Fireplace: | Y |
| Pool: | None |
Locatin Map:
Payment Calculator:

