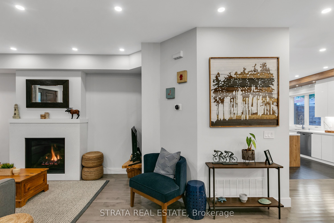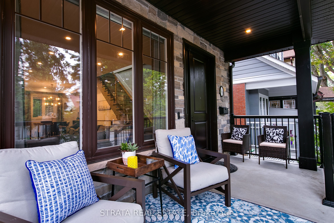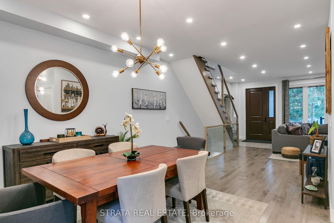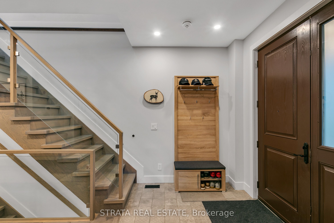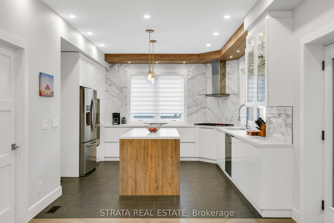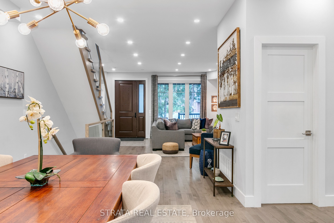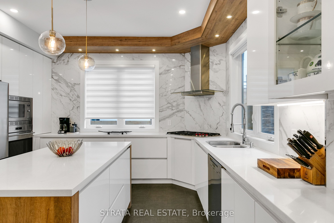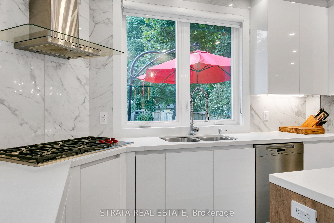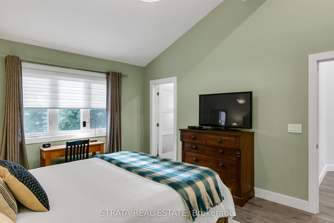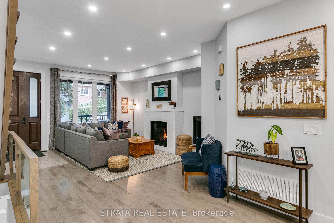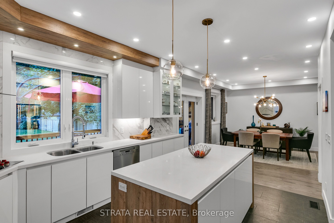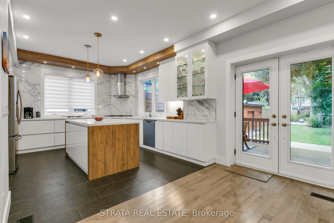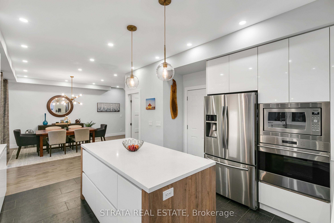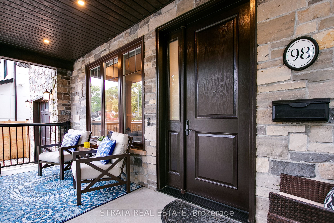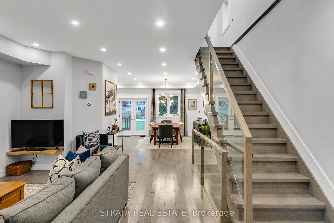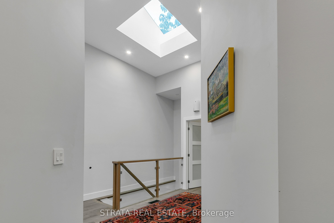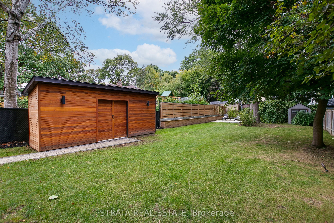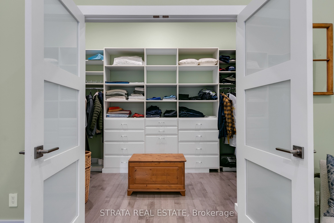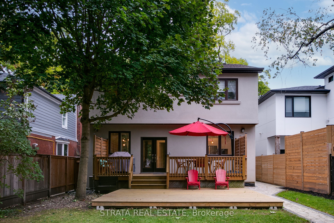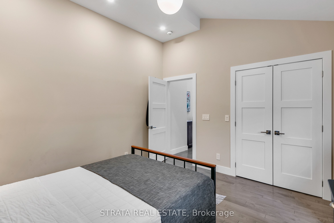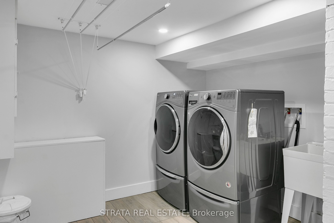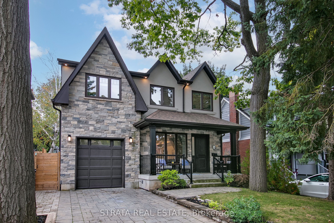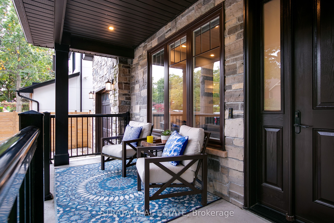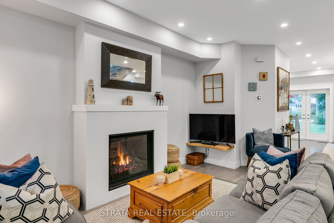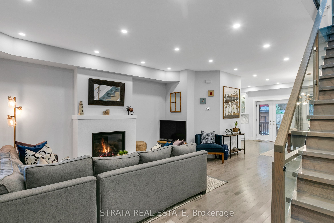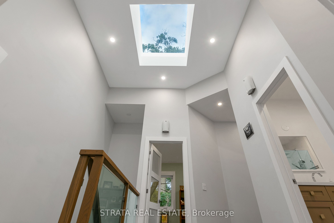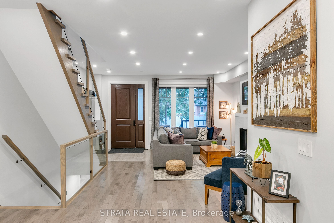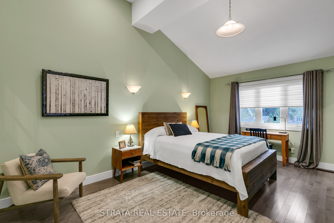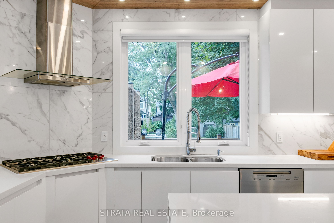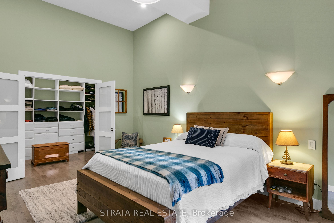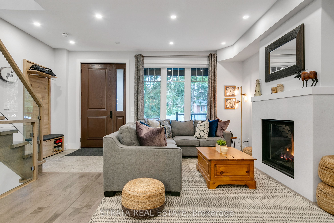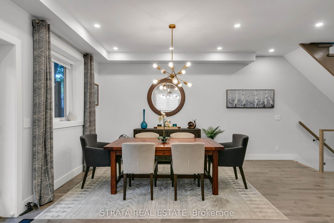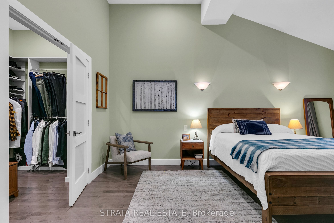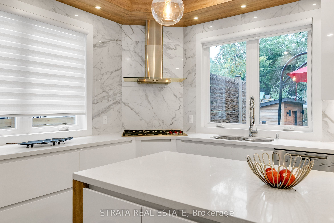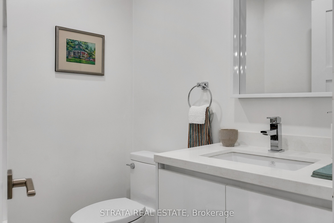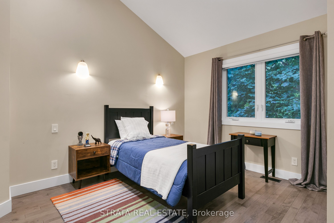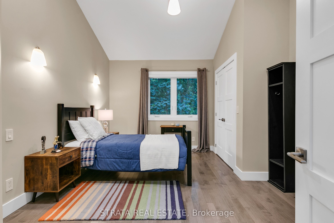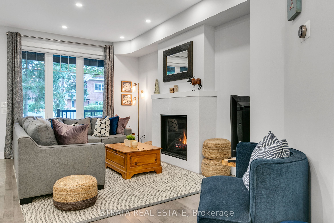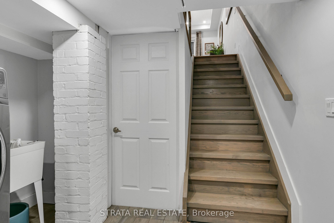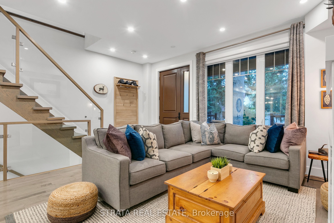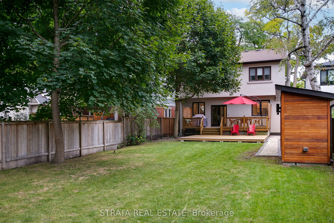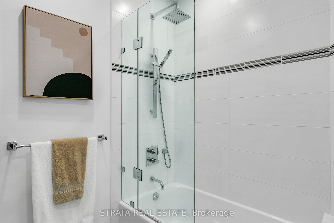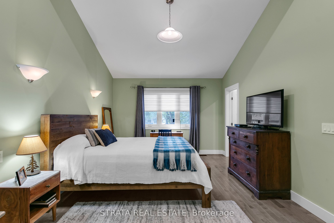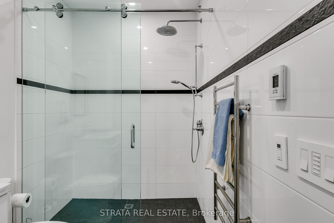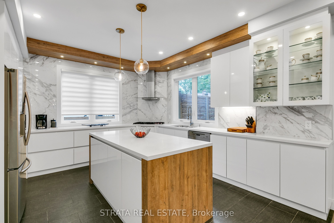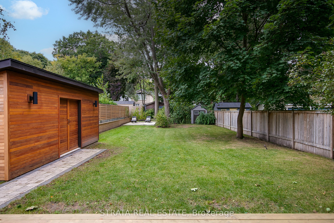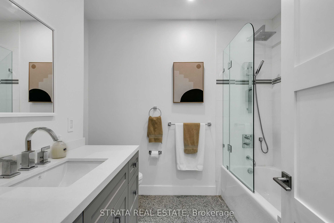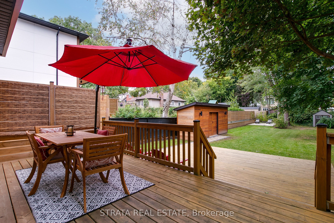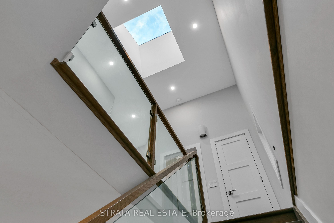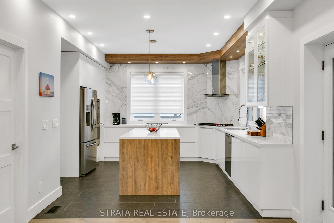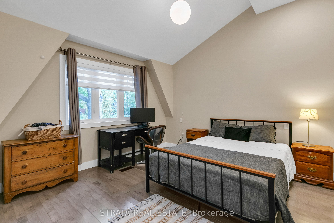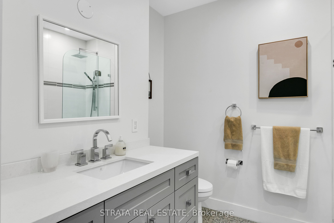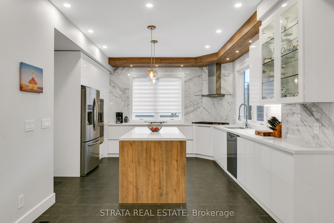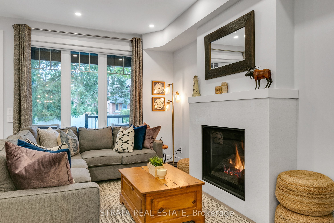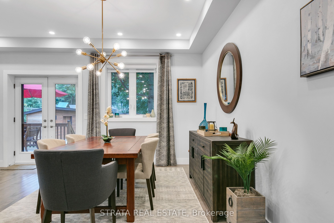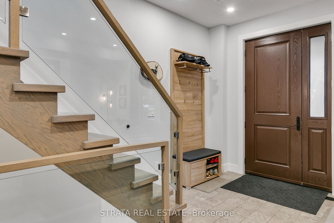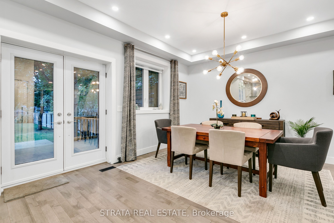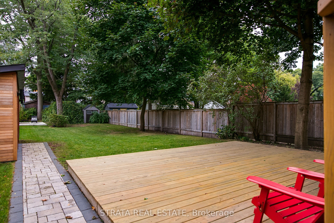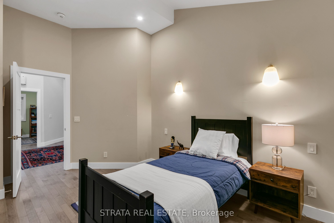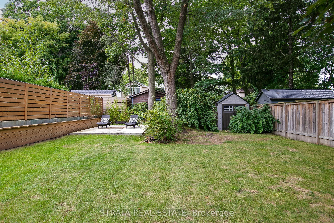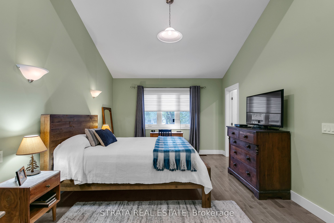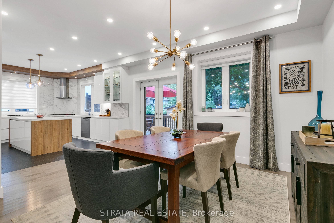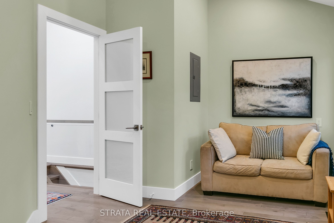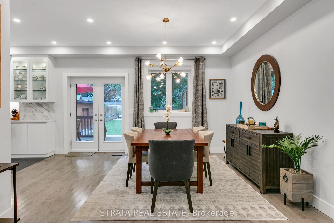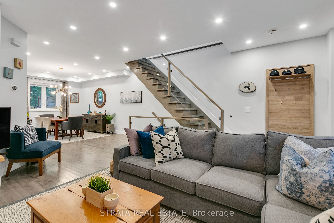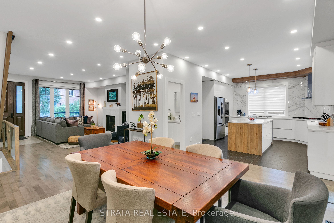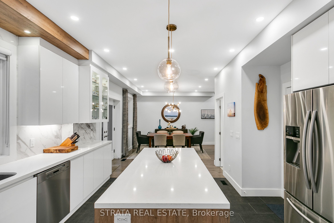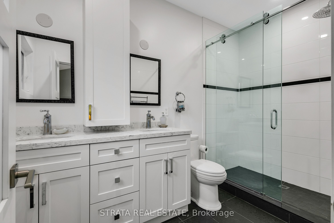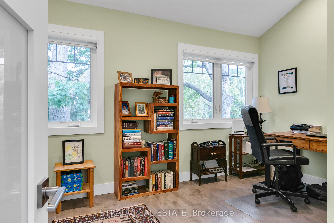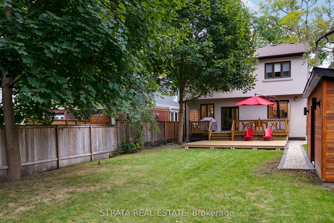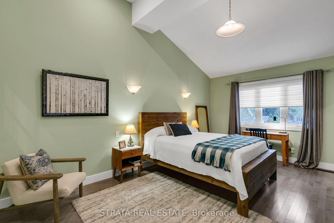$1,999,900
Available - For Sale
Listing ID: E9380712
98 Cornell Ave , Toronto, M1N 2Y4, Ontario
| This Birchcliffe custom-built stunner distinguishes itself from the crowd with its curb appeal, massive 40 x 183 lot, modern finishes, and unique layout. Step inside from your covered porch to be greeted to 9 1/2 ft. ceilings, a marble gas fireplace, and the heart of the home, the large kitchen designed with entertaining on its mind, fitted with top of line appliances, including Wolf oven and gas range, Miele dishwasher, custom soft cabinetry + a center island with wood accents and quartz countertops, plus plenty of clever storage solutions. Double doors open up to a 600 sqft. 2-tiered deck with bbq-gas hookup, custom cedar shed, and a DEEP west facing backyard with mature trees. Upstairs you will find vaulted ceilings that soar up to 14ft. with a skylight in the landing + main bath, heated floors in both baths, a primary retreat with its own wing, and a grand walk-in closet. 3 additional oversized bedrooms are smartly positioned for added privacy and quiet sleeps. Top notch location, seconds away from the Hunt Club Golf Course, adjacent to the Beach and Kingston Village, while being perfectly situated in a peaceful and family friendly neighbourhood. Try to compare! |
| Extras: 100k in recent updates, including outside retaining fence wall, wood fencing, interlocking, flower bed, outdoor lighting, custom cedar shed, rough-in water and hydro at rear concrete pad, and custom marble fireplace. |
| Price | $1,999,900 |
| Taxes: | $7167.19 |
| Address: | 98 Cornell Ave , Toronto, M1N 2Y4, Ontario |
| Lot Size: | 40.00 x 183.29 (Feet) |
| Directions/Cross Streets: | Kingston/Warden |
| Rooms: | 12 |
| Bedrooms: | 4 |
| Bedrooms +: | |
| Kitchens: | 1 |
| Family Room: | N |
| Basement: | Full, Part Fin |
| Property Type: | Detached |
| Style: | 2-Storey |
| Exterior: | Stone, Stucco/Plaster |
| Garage Type: | Attached |
| (Parking/)Drive: | Private |
| Drive Parking Spaces: | 4 |
| Pool: | None |
| Fireplace/Stove: | Y |
| Heat Source: | Gas |
| Heat Type: | Forced Air |
| Central Air Conditioning: | Central Air |
| Laundry Level: | Lower |
| Sewers: | Sewers |
| Water: | Municipal |
$
%
Years
This calculator is for demonstration purposes only. Always consult a professional
financial advisor before making personal financial decisions.
| Although the information displayed is believed to be accurate, no warranties or representations are made of any kind. |
| STRATA REAL ESTATE |
|
|

Michael Tzakas
Sales Representative
Dir:
416-561-3911
Bus:
416-494-7653
| Virtual Tour | Book Showing | Email a Friend |
Jump To:
At a Glance:
| Type: | Freehold - Detached |
| Area: | Toronto |
| Municipality: | Toronto |
| Neighbourhood: | Birchcliffe-Cliffside |
| Style: | 2-Storey |
| Lot Size: | 40.00 x 183.29(Feet) |
| Tax: | $7,167.19 |
| Beds: | 4 |
| Baths: | 3 |
| Fireplace: | Y |
| Pool: | None |
Locatin Map:
Payment Calculator:

