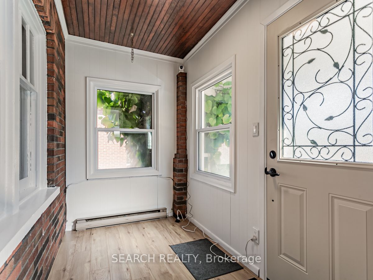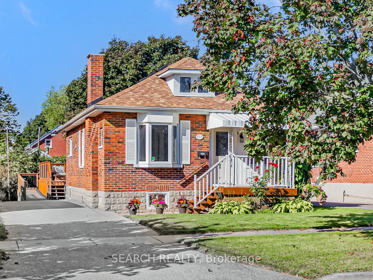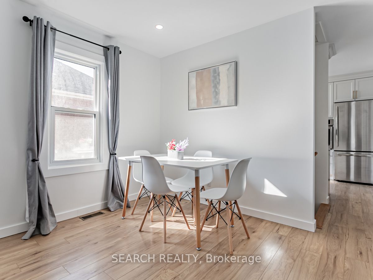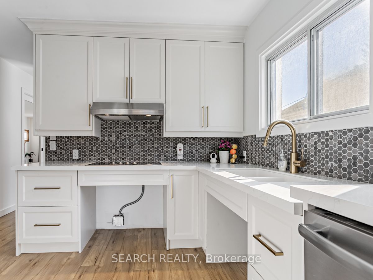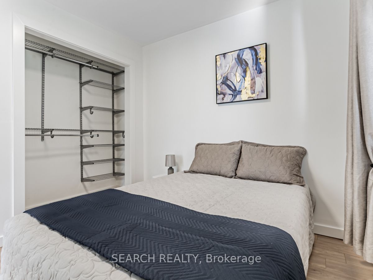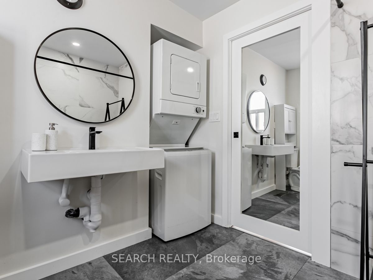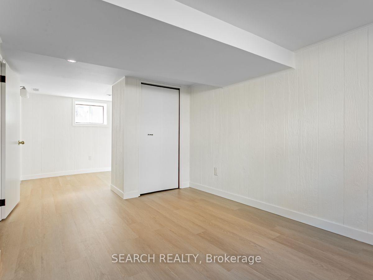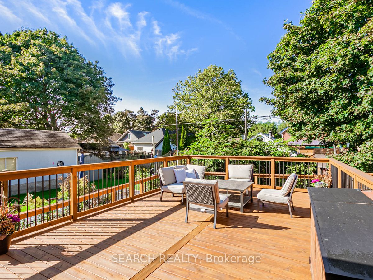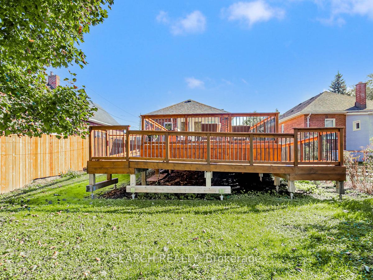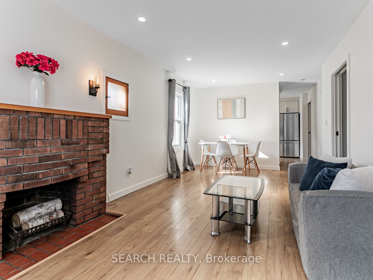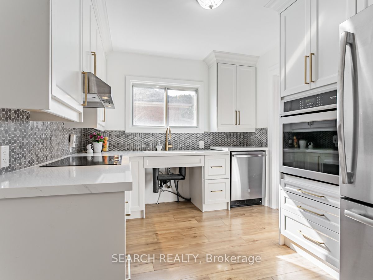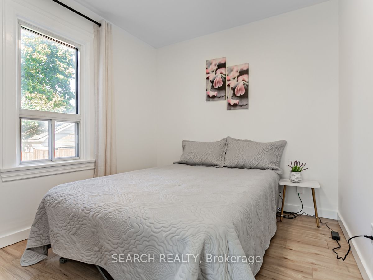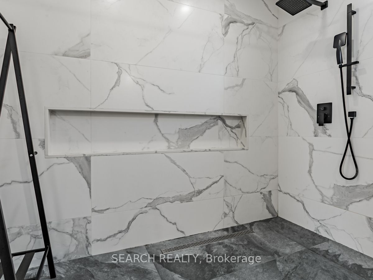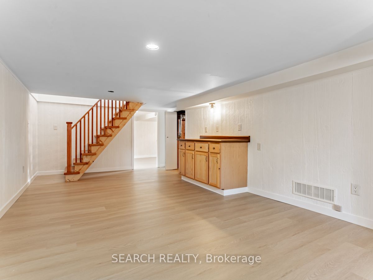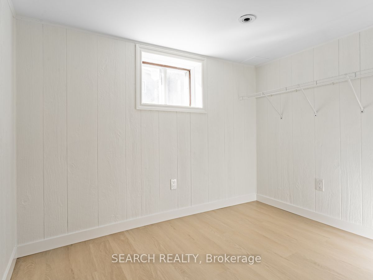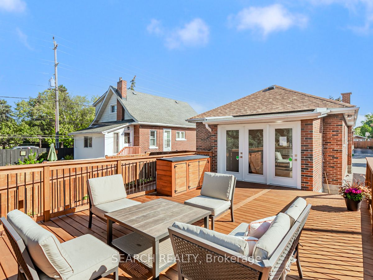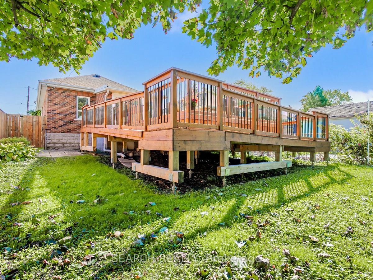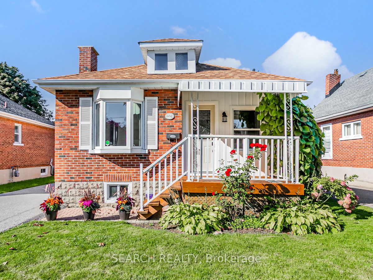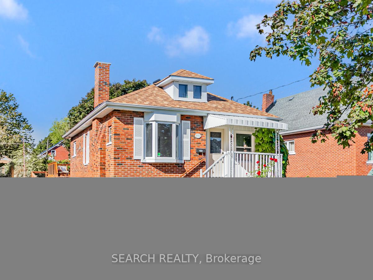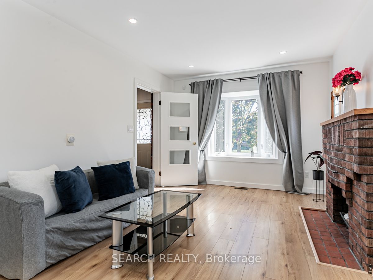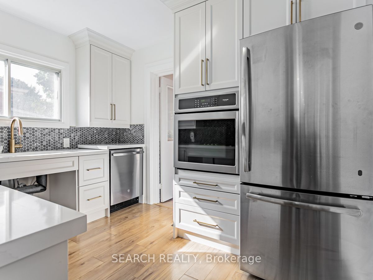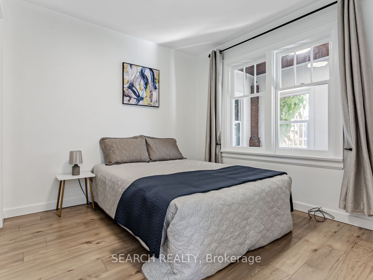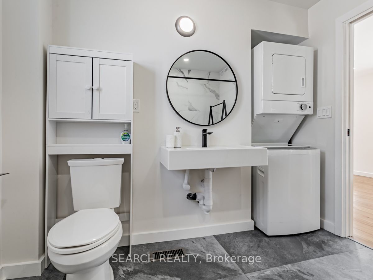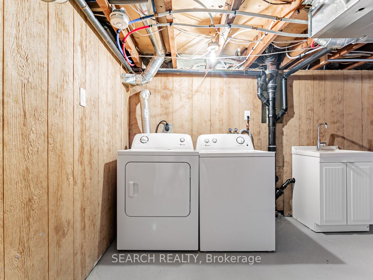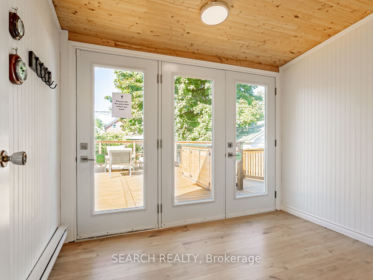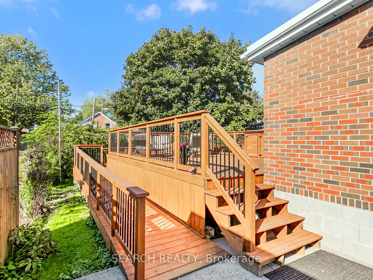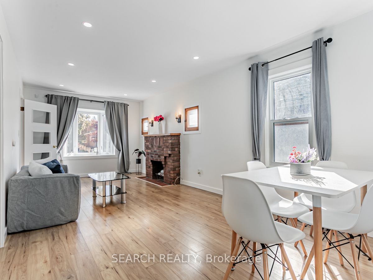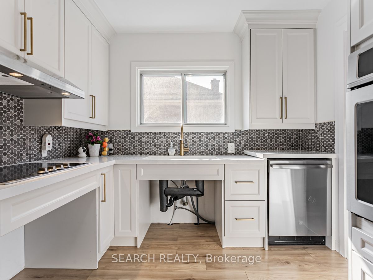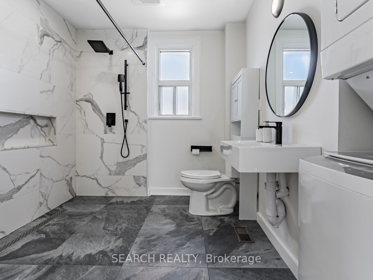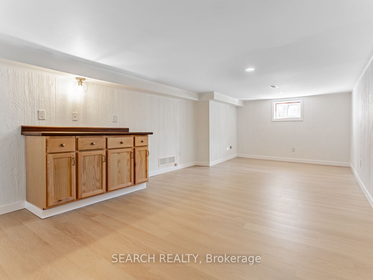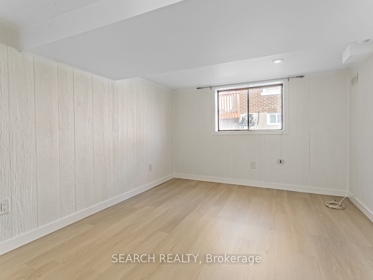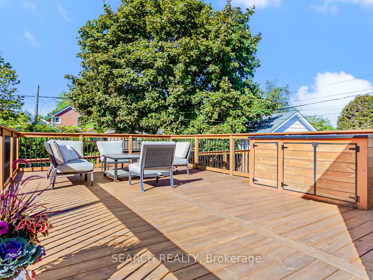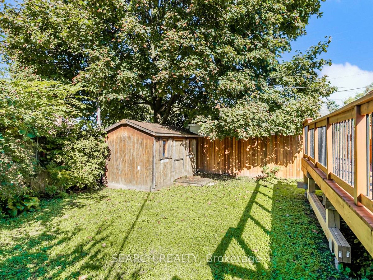$599,000
Available - For Sale
Listing ID: E9382252
652 Christie Ave , Oshawa, L1G 4L7, Ontario
| Beautiful sun-drenched 2 bedrooms + 1 bedroom +1 office (in the basement) and 1 washroom detached bungalow. The home boasts of several upgrades. Upgraded floors, LED light fixtures, stainless steel appliances in the kitchen with beautiful cabinetry and quartz countertop. The washroom is upgraded with a mirrored sliding door. The basement has new floors and wood panels. The sunroom at the back and the den area at the front as you enter the house are great places to have your morning and evening coffee or tea. The large deck at the back is a great place to entertain family and friends. The property is ADA-compliant for accessible design. |
| Extras: Fireplace in the living room has never been used. Fireplace on the main level and the freezer in the laundry room are in "as is" condition. |
| Price | $599,000 |
| Taxes: | $3067.42 |
| Assessment Year: | 2023 |
| Address: | 652 Christie Ave , Oshawa, L1G 4L7, Ontario |
| Lot Size: | 40.00 x 118.00 (Feet) |
| Directions/Cross Streets: | Rossland Rd E & Simcoe St N |
| Rooms: | 11 |
| Bedrooms: | 2 |
| Bedrooms +: | 1 |
| Kitchens: | 1 |
| Family Room: | N |
| Basement: | Finished |
| Approximatly Age: | 51-99 |
| Property Type: | Detached |
| Style: | Bungalow |
| Exterior: | Brick |
| Garage Type: | None |
| (Parking/)Drive: | Private |
| Drive Parking Spaces: | 3 |
| Pool: | None |
| Approximatly Age: | 51-99 |
| Fireplace/Stove: | Y |
| Heat Source: | Gas |
| Heat Type: | Forced Air |
| Central Air Conditioning: | Central Air |
| Laundry Level: | Main |
| Sewers: | Sewers |
| Water: | Municipal |
$
%
Years
This calculator is for demonstration purposes only. Always consult a professional
financial advisor before making personal financial decisions.
| Although the information displayed is believed to be accurate, no warranties or representations are made of any kind. |
| SEARCH REALTY |
|
|

Michael Tzakas
Sales Representative
Dir:
416-561-3911
Bus:
416-494-7653
| Virtual Tour | Book Showing | Email a Friend |
Jump To:
At a Glance:
| Type: | Freehold - Detached |
| Area: | Durham |
| Municipality: | Oshawa |
| Neighbourhood: | O'Neill |
| Style: | Bungalow |
| Lot Size: | 40.00 x 118.00(Feet) |
| Approximate Age: | 51-99 |
| Tax: | $3,067.42 |
| Beds: | 2+1 |
| Baths: | 1 |
| Fireplace: | Y |
| Pool: | None |
Locatin Map:
Payment Calculator:

