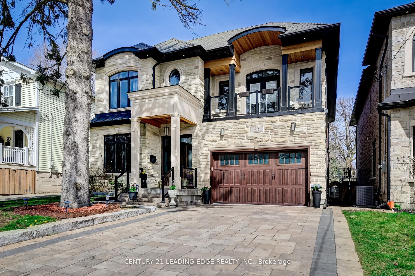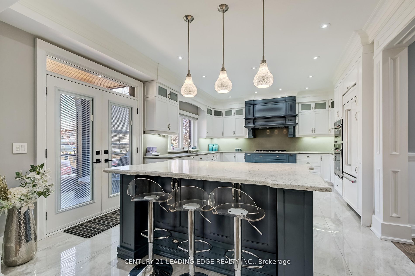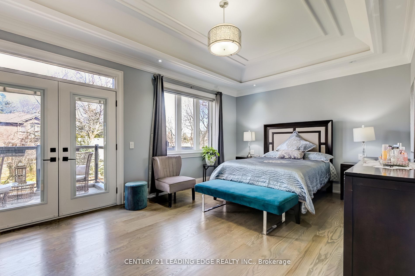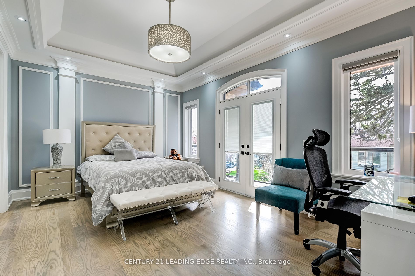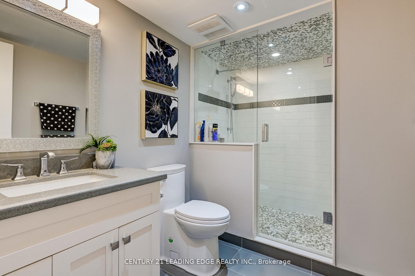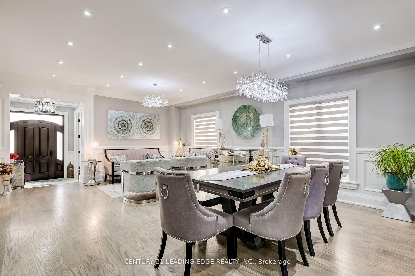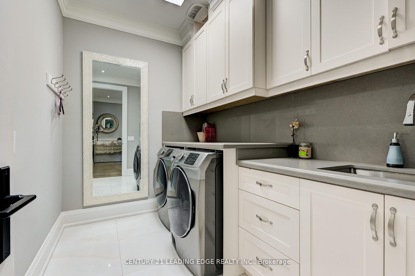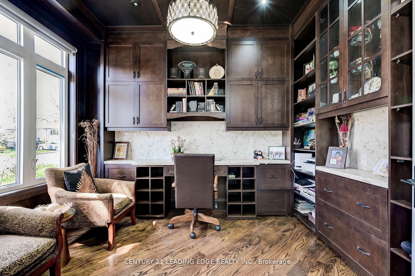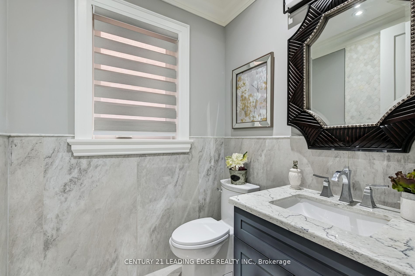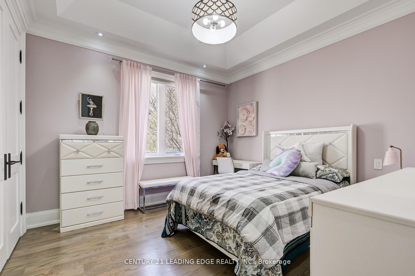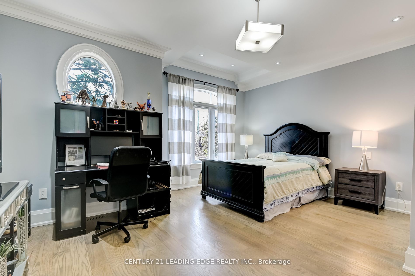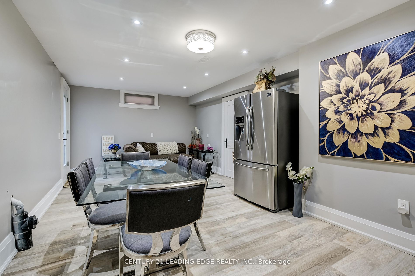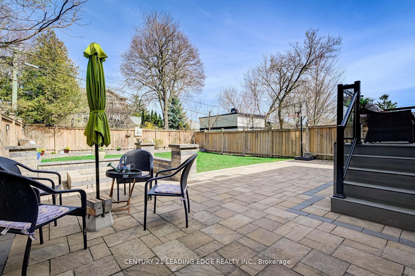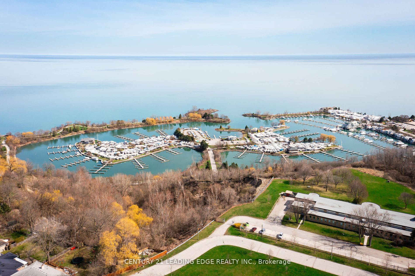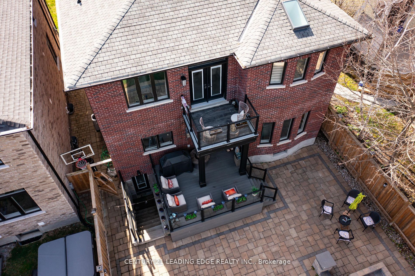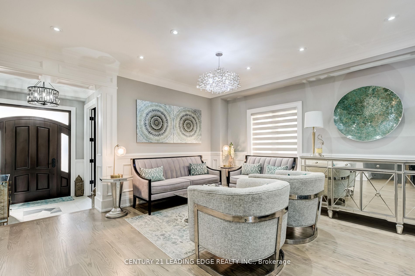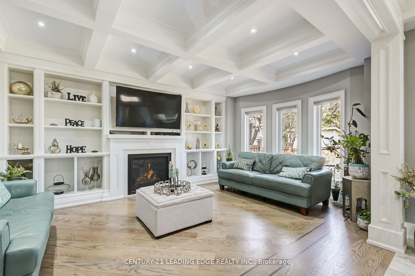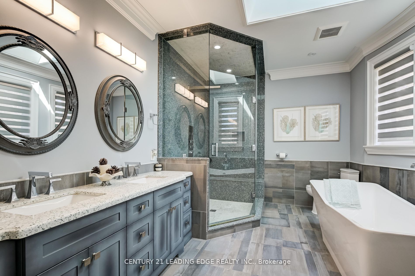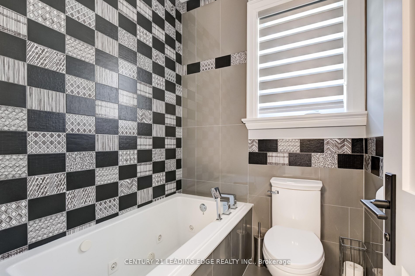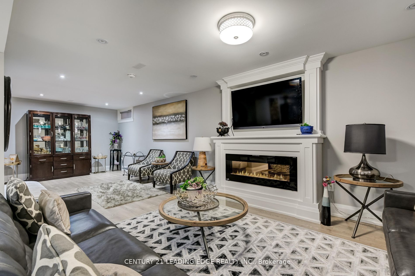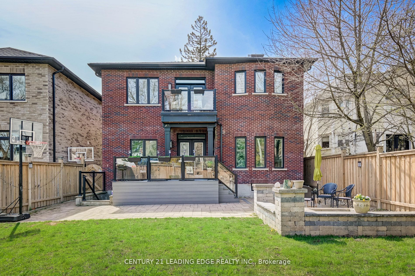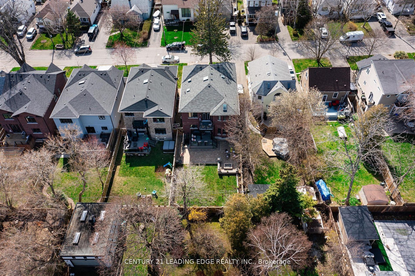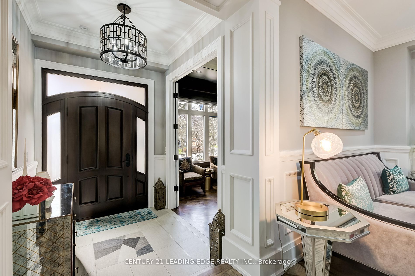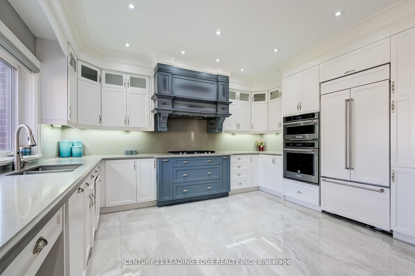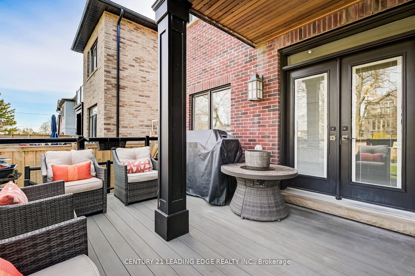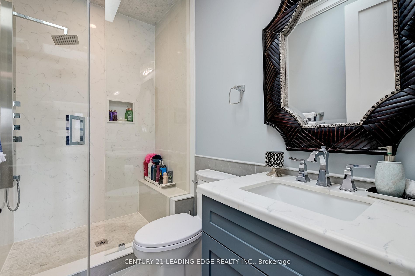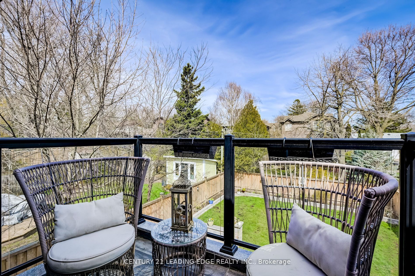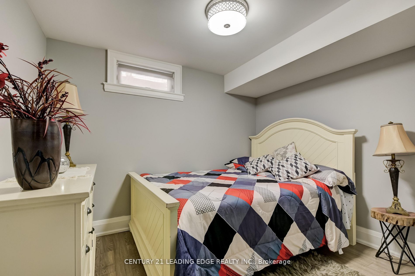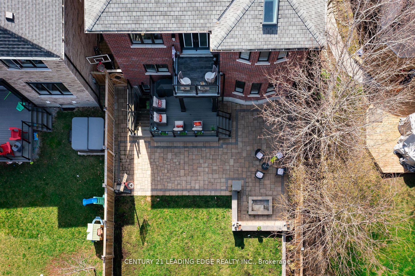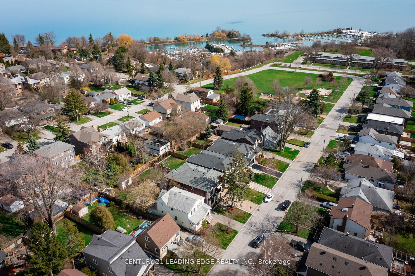$2,299,900
Available - For Sale
Listing ID: E9382281
39 Gradwell Dr , Toronto, M1M 2N1, Ontario
| Discover the epitome of luxury living in the prestigious Cliffcrest neighborhood! This stunning 4,400 sq. ft. residence features approximately 3,200 sq. ft. of elegantly designed space on the main and second floors, plus an additional 1,200 sq. ft. in the beautifully finished basement. Crafted with the highest quality materials, the home boasts a modern chefs kitchen complete with a large quartz island, perfect for entertaining. Step outside to an expansive composite wood deck with a lifetime warranty and glass railing, offering the ideal outdoor space for gatherings. Some of the many features you will find in this wonderful house include: solid hardwood floors, an executive office/library with built-in wood cabinetry and shelving, a warm and inviting family/great room with a gas fireplace; built-in shelving; coffered ceilings; pot lights and 3 large windows. An abundance of natural light streams through this home from four skylights and large windows throughout. The walkout basement presents versatile options with a bedroom, rough-in kitchen, separate laundry facilities, and ample storage, providing great income potential. This architectural masterpiece, adorned with 20,000 select bricks just five years ago, also features an elegant interlocking patio and a spacious backyard complete with a bonfire pit and lush grass perfect for relaxation and entertaining. Experience the pride of ownership in this extraordinary home! |
| Extras: Close to so many fantastic amenities including great schools such as RH King, Fairmount PS, St. Agatha, and more. Walking/biking or short drive to the Bluffs, Marinas, trail systems, Totts Park with splashpad, TTC, GO, and shopping. |
| Price | $2,299,900 |
| Taxes: | $9657.88 |
| Address: | 39 Gradwell Dr , Toronto, M1M 2N1, Ontario |
| Lot Size: | 42.00 x 133.00 (Feet) |
| Acreage: | < .50 |
| Directions/Cross Streets: | Brimley Rd S/Kingston Rd |
| Rooms: | 16 |
| Rooms +: | 5 |
| Bedrooms: | 4 |
| Bedrooms +: | 1 |
| Kitchens: | 1 |
| Family Room: | Y |
| Basement: | Fin W/O, W/O |
| Property Type: | Detached |
| Style: | 2-Storey |
| Exterior: | Brick, Stone |
| Garage Type: | Built-In |
| (Parking/)Drive: | Available |
| Drive Parking Spaces: | 4 |
| Pool: | None |
| Approximatly Square Footage: | 3000-3500 |
| Property Features: | Beach, Clear View, Fenced Yard, Lake Access, Marina, Park |
| Fireplace/Stove: | Y |
| Heat Source: | Gas |
| Heat Type: | Forced Air |
| Central Air Conditioning: | Central Air |
| Laundry Level: | Upper |
| Elevator Lift: | N |
| Sewers: | Sewers |
| Water: | Municipal |
| Utilities-Cable: | A |
| Utilities-Hydro: | A |
| Utilities-Gas: | A |
| Utilities-Telephone: | A |
$
%
Years
This calculator is for demonstration purposes only. Always consult a professional
financial advisor before making personal financial decisions.
| Although the information displayed is believed to be accurate, no warranties or representations are made of any kind. |
| CENTURY 21 LEADING EDGE REALTY INC. |
|
|

Michael Tzakas
Sales Representative
Dir:
416-561-3911
Bus:
416-494-7653
| Virtual Tour | Book Showing | Email a Friend |
Jump To:
At a Glance:
| Type: | Freehold - Detached |
| Area: | Toronto |
| Municipality: | Toronto |
| Neighbourhood: | Cliffcrest |
| Style: | 2-Storey |
| Lot Size: | 42.00 x 133.00(Feet) |
| Tax: | $9,657.88 |
| Beds: | 4+1 |
| Baths: | 5 |
| Fireplace: | Y |
| Pool: | None |
Locatin Map:
Payment Calculator:

