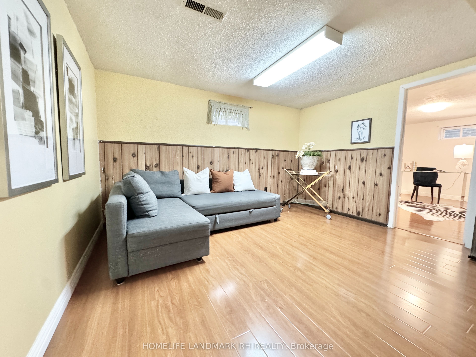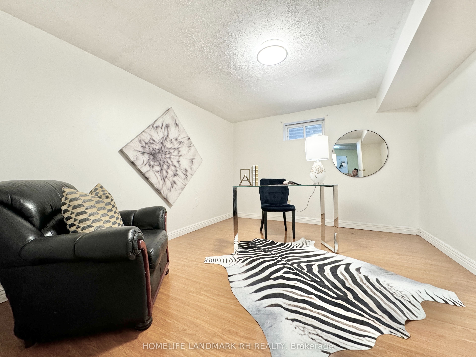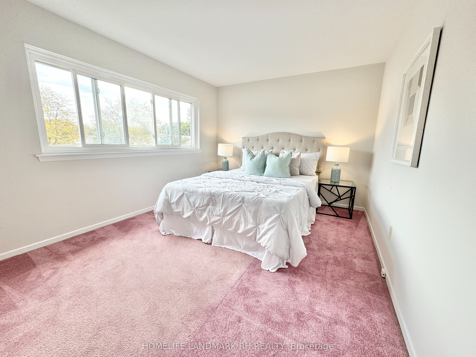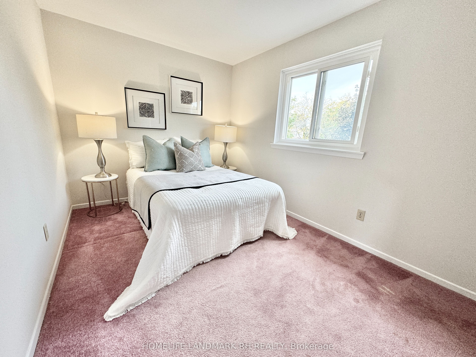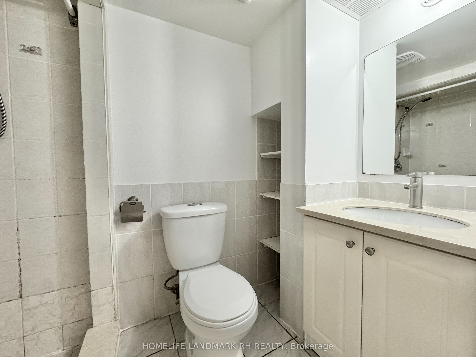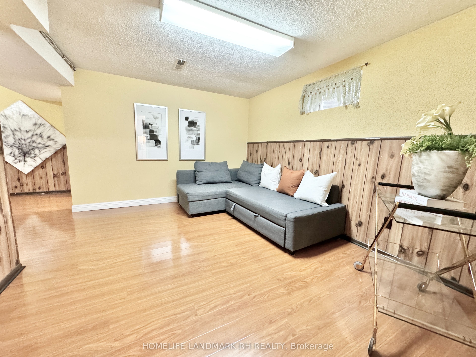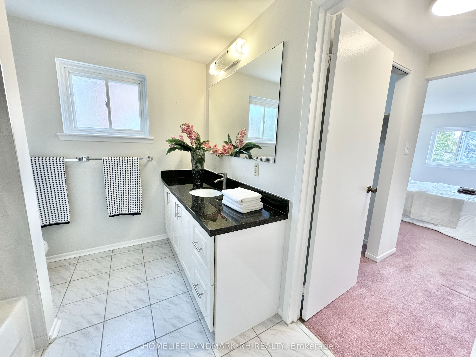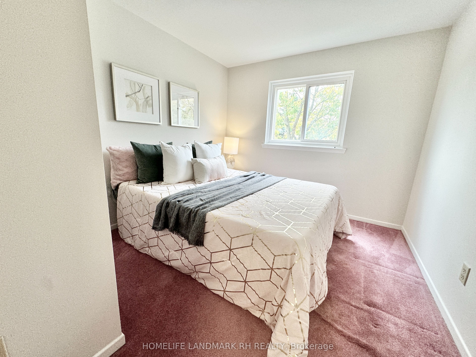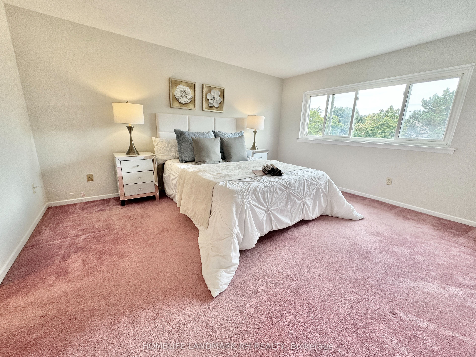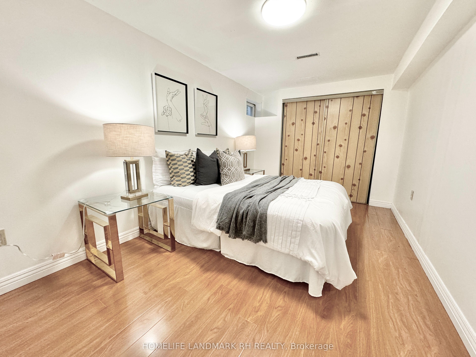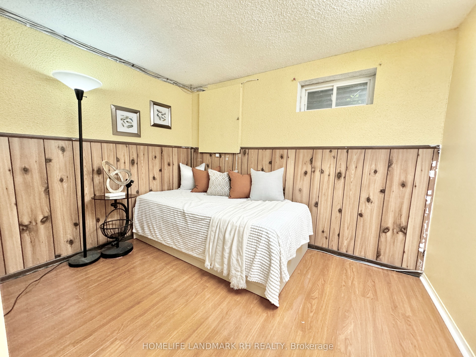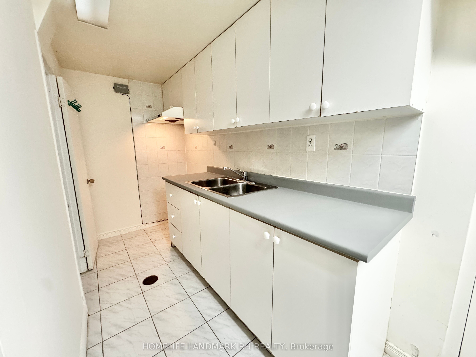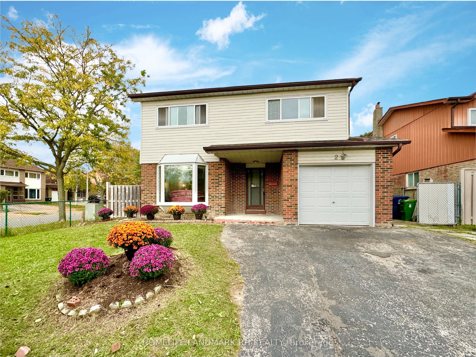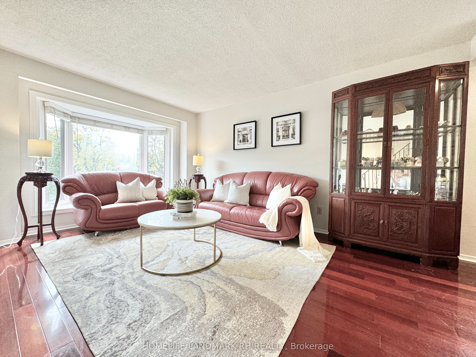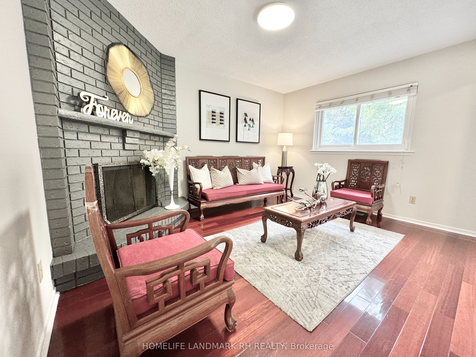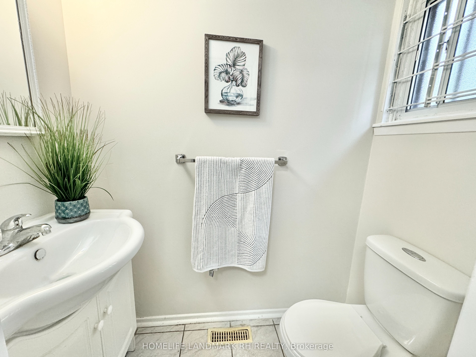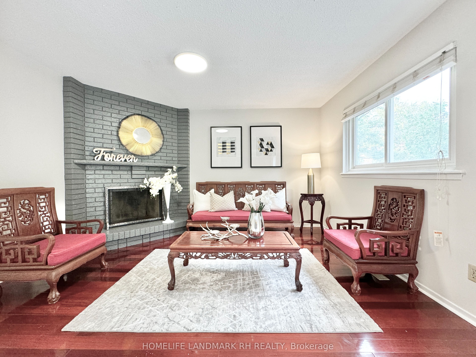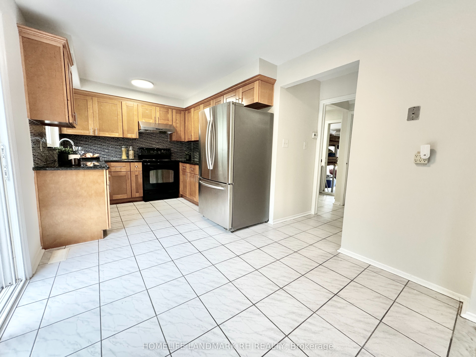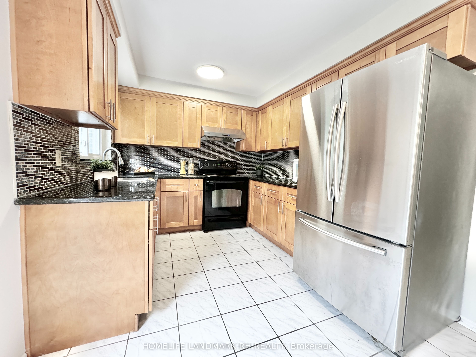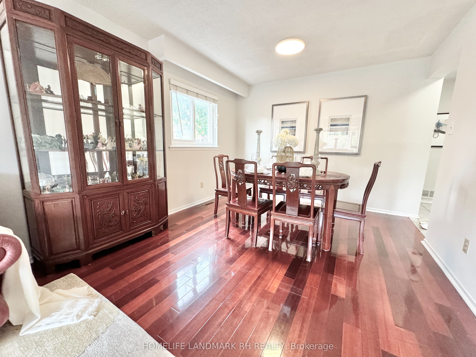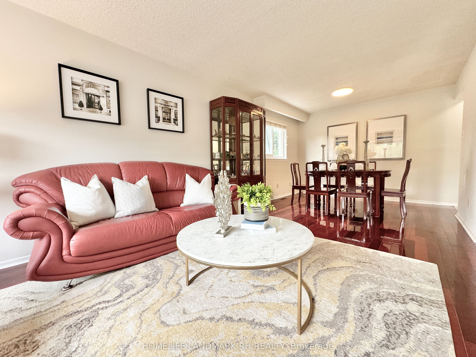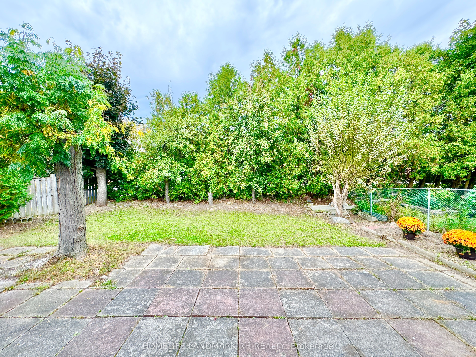$999,000
Available - For Sale
Listing ID: E9382323
2 Carolbreen Sq , Toronto, M1V 1H5, Ontario
| High Demand Location! 4 +3 Bdrm Detached w/ 50' x 100' Premium Corner Lot. Over 2500 Living Space with Fin. Bsmt & Separate Entrance. Hardwood Flooring on Main, Eat-in Kitchen with Granite Counter Top & Backsplash. 4 Bdrms on the 2nd Floor, Master with W/I Closet, Granite Vanity Top in Bath. Freshly Painted, Newer Shingles, Furnace & AC (2018). Direct Access to Garage. Large Fence Backyard w/ Patio. Winden Driveway can park 4 Cars. Steps to Park & Schools, Close to Public Transit, Shopping Plaza, Restaurants. Mins to Hwy401 & 404.. |
| Extras: Finished Basement with Separate Entrance : Rec, Office, 2 Bedrooms, Kitchen & 3pcs Bath. ** High Ranking St. Marguerite Bourgeoys Catholic School ** |
| Price | $999,000 |
| Taxes: | $4656.53 |
| Address: | 2 Carolbreen Sq , Toronto, M1V 1H5, Ontario |
| Lot Size: | 50.00 x 100.00 (Feet) |
| Directions/Cross Streets: | Midland / Finch |
| Rooms: | 8 |
| Rooms +: | 5 |
| Bedrooms: | 4 |
| Bedrooms +: | 3 |
| Kitchens: | 1 |
| Kitchens +: | 1 |
| Family Room: | Y |
| Basement: | Finished, Sep Entrance |
| Property Type: | Detached |
| Style: | 2-Storey |
| Exterior: | Alum Siding, Brick |
| Garage Type: | Attached |
| (Parking/)Drive: | Pvt Double |
| Drive Parking Spaces: | 2 |
| Pool: | None |
| Property Features: | Fenced Yard, Park, Place Of Worship, Public Transit, School |
| Fireplace/Stove: | Y |
| Heat Source: | Gas |
| Heat Type: | Forced Air |
| Central Air Conditioning: | Central Air |
| Laundry Level: | Main |
| Sewers: | Sewers |
| Water: | Municipal |
| Utilities-Cable: | A |
| Utilities-Hydro: | Y |
| Utilities-Gas: | Y |
| Utilities-Telephone: | A |
$
%
Years
This calculator is for demonstration purposes only. Always consult a professional
financial advisor before making personal financial decisions.
| Although the information displayed is believed to be accurate, no warranties or representations are made of any kind. |
| HOMELIFE LANDMARK RH REALTY |
|
|

Michael Tzakas
Sales Representative
Dir:
416-561-3911
Bus:
416-494-7653
| Virtual Tour | Book Showing | Email a Friend |
Jump To:
At a Glance:
| Type: | Freehold - Detached |
| Area: | Toronto |
| Municipality: | Toronto |
| Neighbourhood: | Agincourt North |
| Style: | 2-Storey |
| Lot Size: | 50.00 x 100.00(Feet) |
| Tax: | $4,656.53 |
| Beds: | 4+3 |
| Baths: | 3 |
| Fireplace: | Y |
| Pool: | None |
Locatin Map:
Payment Calculator:

