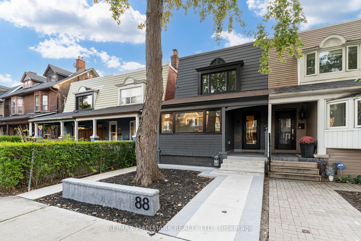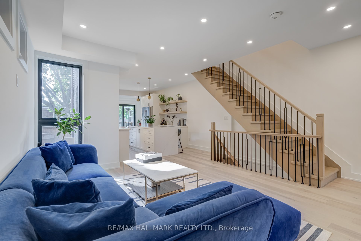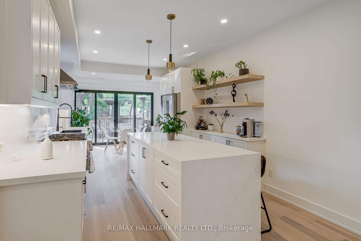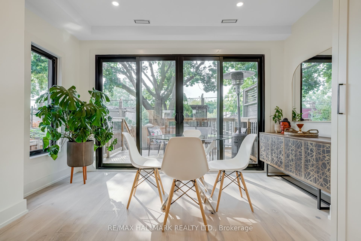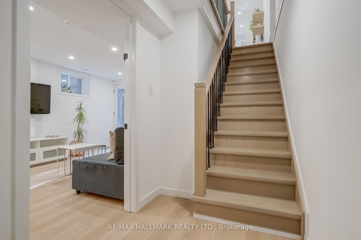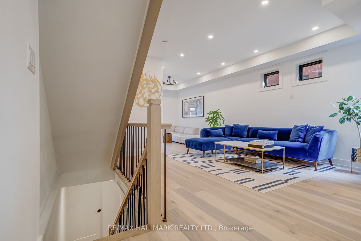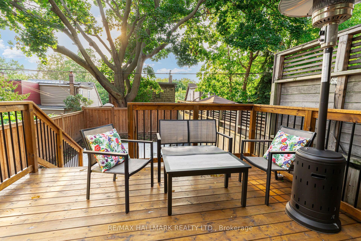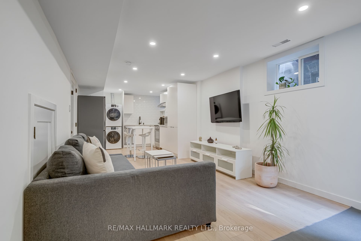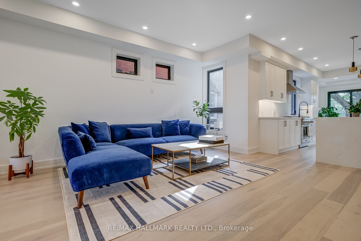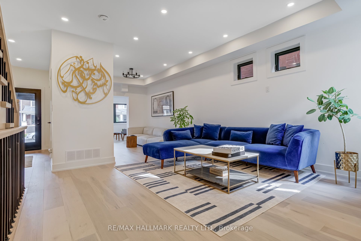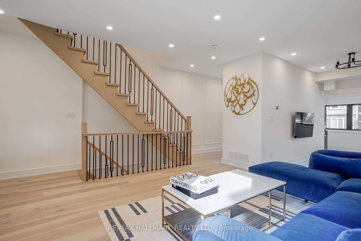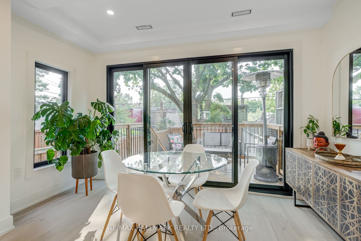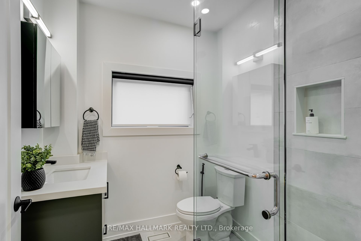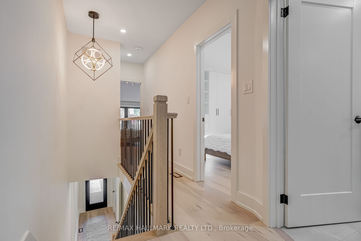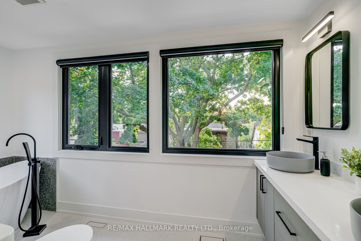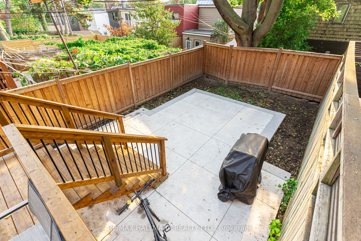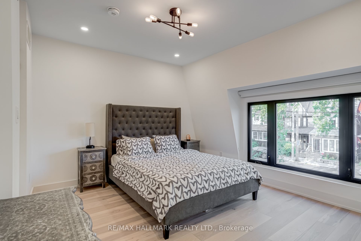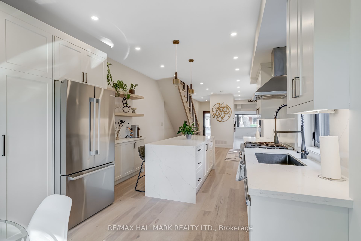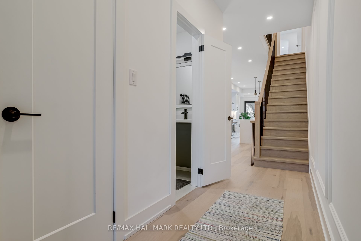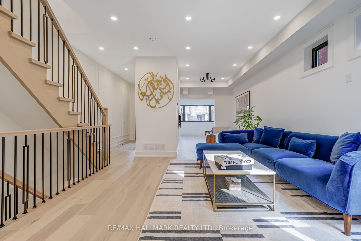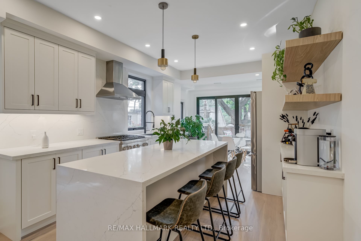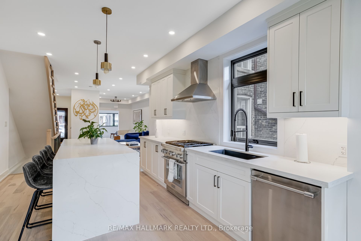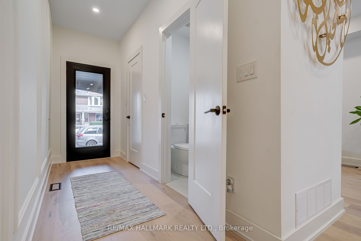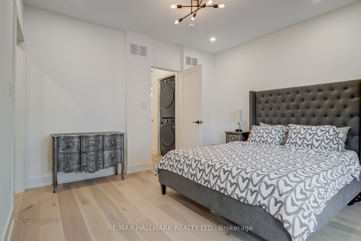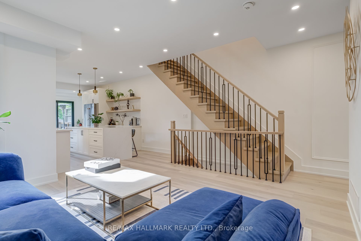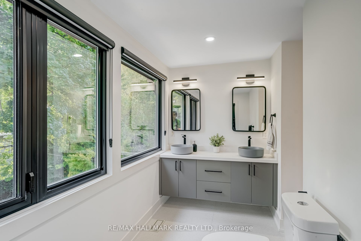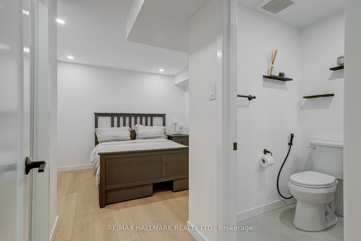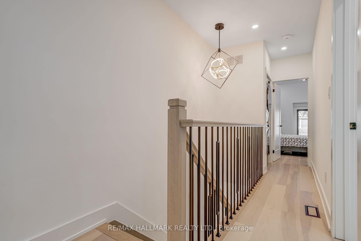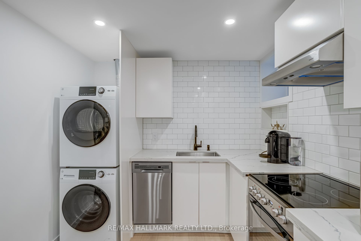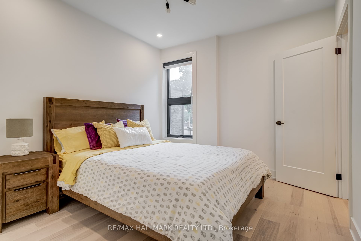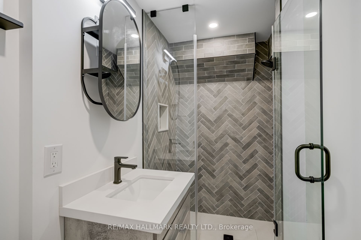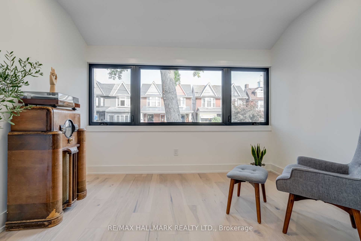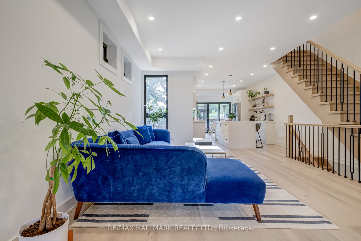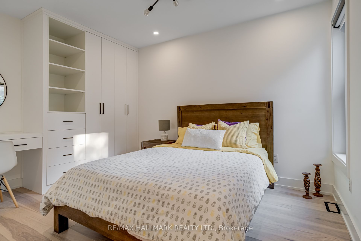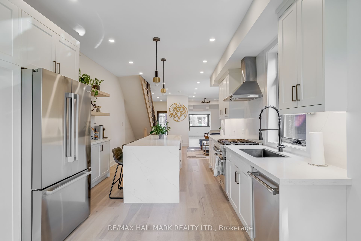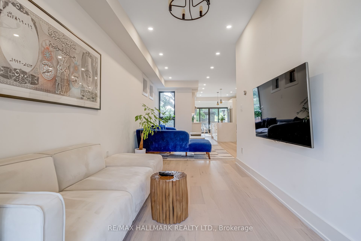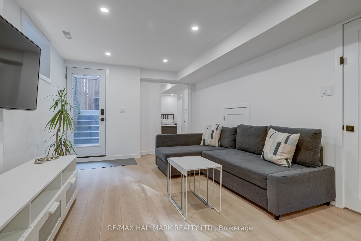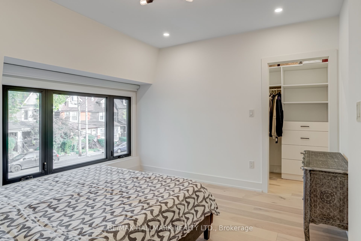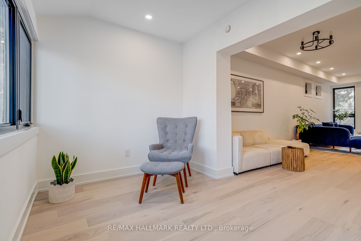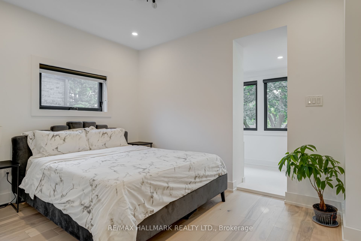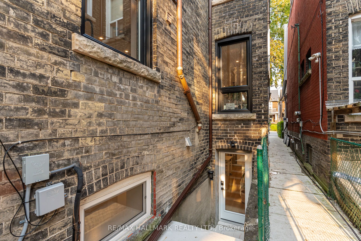$1,499,900
Available - For Sale
Listing ID: E9382401
88 Greenwood Ave , Toronto, M4L 2P6, Ontario
| Completely Remodelled Home with separate in-law suite In The Heart Of Leslieville - Welcome to 88 Greenwood! A gorgeous 3-bedroom open concept modern home boasting the most luxurious finishes: high ceilings all throughout, American hickory engineered hardwood floors all throughout the main and second floors, an exquisite kitchen that's made for entertaining with an almost 8 ft quartz island and a Thermador gas range with the iconic star-shaped burners. So much attention to detail in every part of this home. New windows (2022) bringing in Lots Of Natural Light with an east-west exposure. Spot the CN Tower from the ensuite bathroom sanctuary on the second floor on a winter day when the maple tree is bare. Enjoy summer evenings out on the deck or the new concrete pad in the backyard. This home comes with the perfect in-law suite in the basement with its own private entrance, kitchen and bathroom. New electrical and HVAC Throughout with a Newer Furnace (2022) and AC (2022). Plenty of Parking On the Street. Short Walk To Queen St, Groceries, Restaurants, and Shopping. Steps away from Greenwood Park (15 Acre park with an outdoor pool, ice skating rink, farmers market, dog park etc). |
| Extras: High Efficiency Furnace (2022), AC (2022), Tankless water heater (2022) |
| Price | $1,499,900 |
| Taxes: | $4892.58 |
| Assessment Year: | 2024 |
| Address: | 88 Greenwood Ave , Toronto, M4L 2P6, Ontario |
| Lot Size: | 19.92 x 110.00 (Feet) |
| Directions/Cross Streets: | Queen/Dundas |
| Rooms: | 10 |
| Rooms +: | 4 |
| Bedrooms: | 3 |
| Bedrooms +: | 1 |
| Kitchens: | 1 |
| Kitchens +: | 1 |
| Family Room: | N |
| Basement: | Apartment, Sep Entrance |
| Approximatly Age: | 100+ |
| Property Type: | Semi-Detached |
| Style: | 2-Storey |
| Exterior: | Alum Siding, Brick |
| Garage Type: | None |
| (Parking/)Drive: | None |
| Drive Parking Spaces: | 0 |
| Pool: | None |
| Approximatly Age: | 100+ |
| Approximatly Square Footage: | 1500-2000 |
| Property Features: | Fenced Yard, Hospital, Park, Public Transit, School |
| Fireplace/Stove: | N |
| Heat Source: | Gas |
| Heat Type: | Forced Air |
| Central Air Conditioning: | Central Air |
| Laundry Level: | Upper |
| Elevator Lift: | N |
| Sewers: | Sewers |
| Water: | Municipal |
| Utilities-Cable: | A |
| Utilities-Hydro: | Y |
| Utilities-Gas: | Y |
| Utilities-Telephone: | A |
$
%
Years
This calculator is for demonstration purposes only. Always consult a professional
financial advisor before making personal financial decisions.
| Although the information displayed is believed to be accurate, no warranties or representations are made of any kind. |
| RE/MAX HALLMARK REALTY LTD. |
|
|

Michael Tzakas
Sales Representative
Dir:
416-561-3911
Bus:
416-494-7653
| Book Showing | Email a Friend |
Jump To:
At a Glance:
| Type: | Freehold - Semi-Detached |
| Area: | Toronto |
| Municipality: | Toronto |
| Neighbourhood: | South Riverdale |
| Style: | 2-Storey |
| Lot Size: | 19.92 x 110.00(Feet) |
| Approximate Age: | 100+ |
| Tax: | $4,892.58 |
| Beds: | 3+1 |
| Baths: | 4 |
| Fireplace: | N |
| Pool: | None |
Locatin Map:
Payment Calculator:

