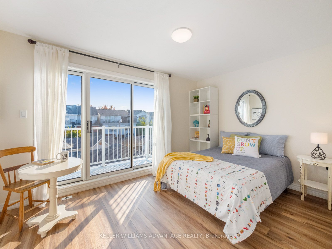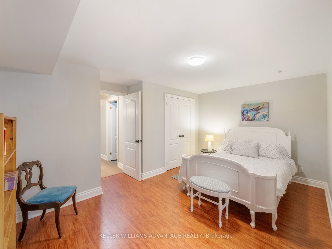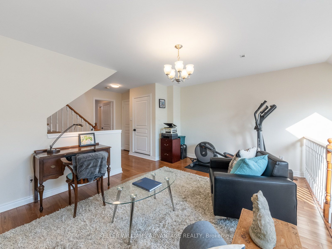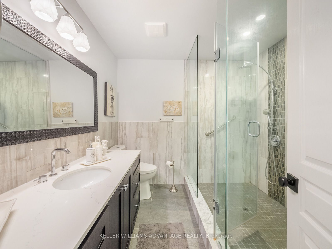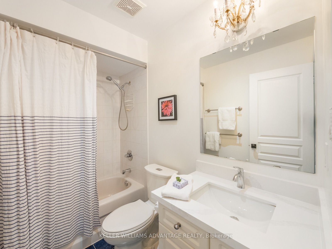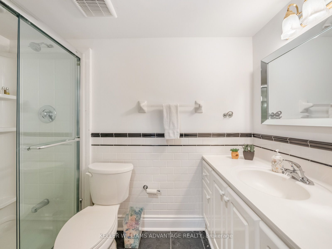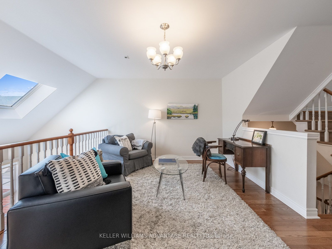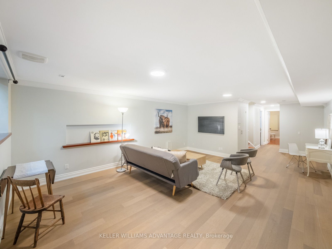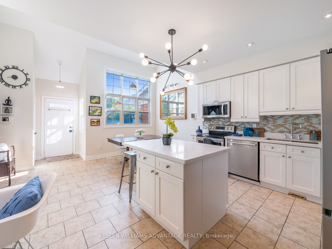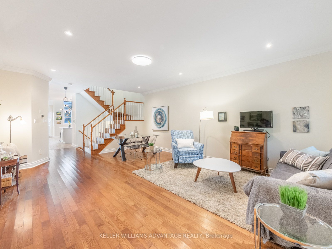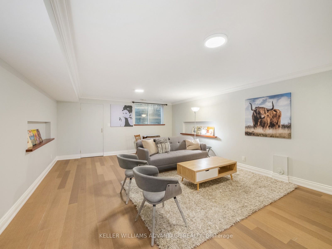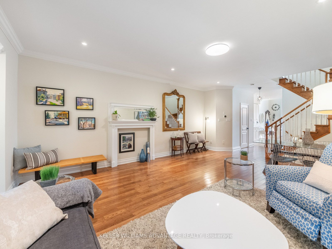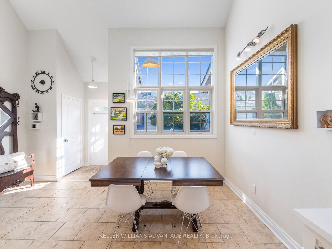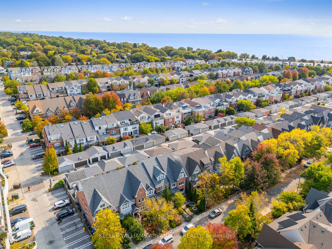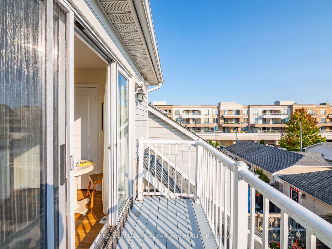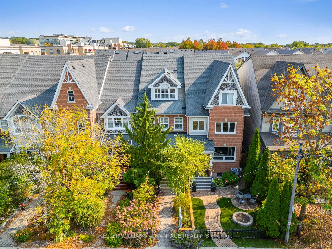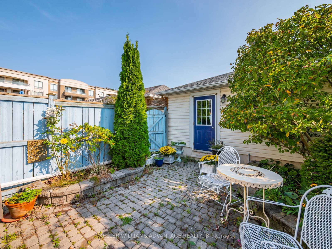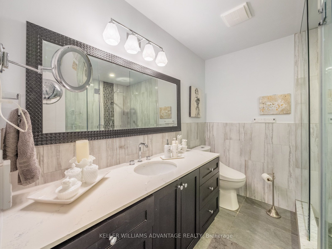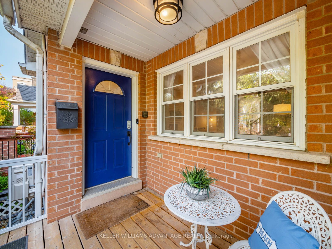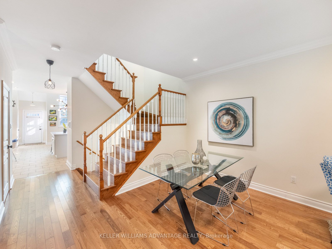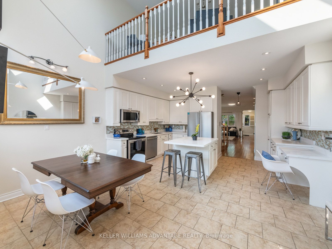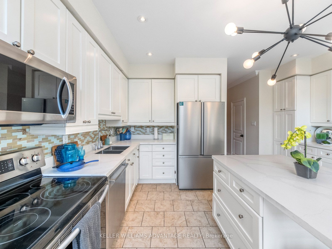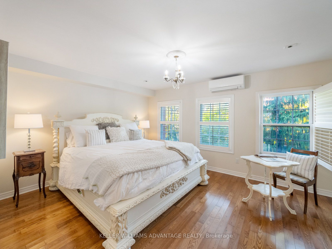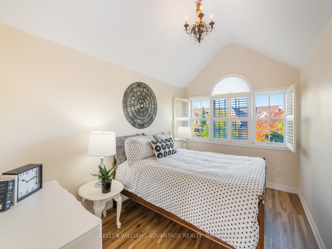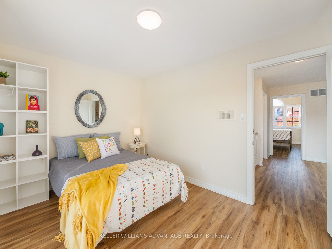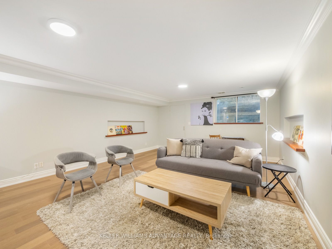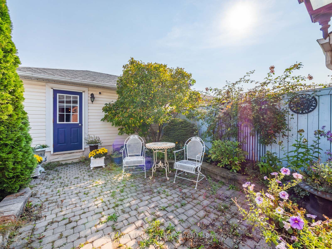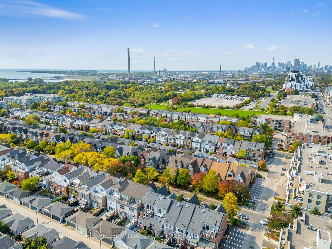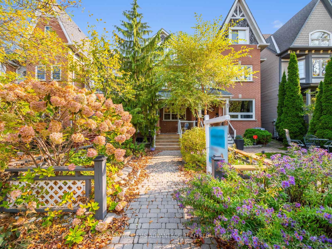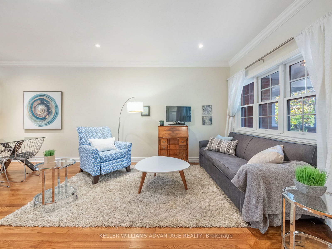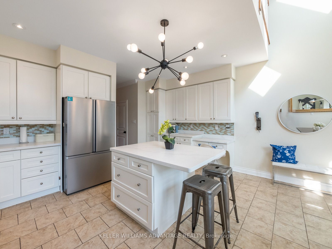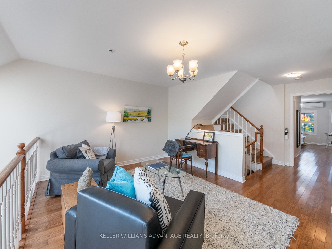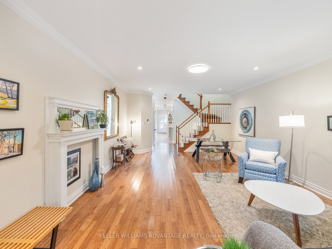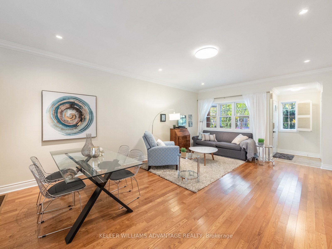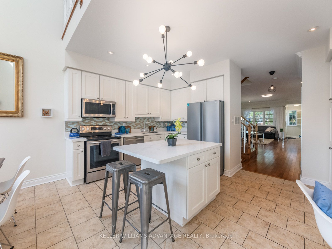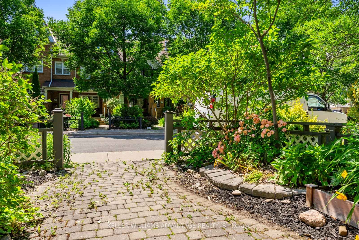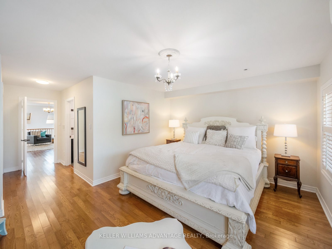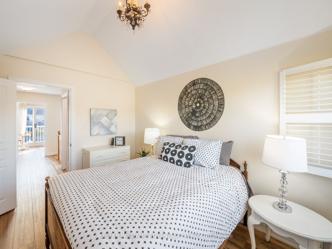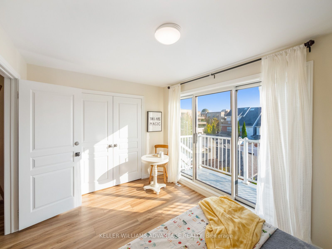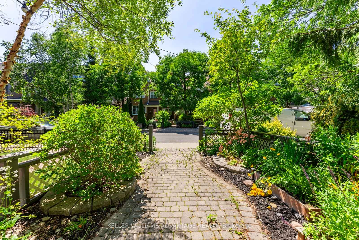$1,919,000
Available - For Sale
Listing ID: E9382591
105 Sarah Ashbridge Ave , Toronto, M4L 3Y1, Ontario
| Welcome To The Largest Freehold Beach Townhome in The Woodbine Park Collection! Adorned by beautiful gardens and flowers in both the front and backyard, this 4 Bedroom (3 Bedrooms Above Grade) 4 Bath Home With Approx. 3,000 Sq Ft Of Total Living Space (and a 2 car garage!) with a thoughtful layout gives your family space and privacy...From the moment you walk in, you will be wowed by how large it feels and as you head into the functional kitchen space with quartz centre island you will feel the warmth of the light with the high ceilings and big windows. The second floor features a Spacious Primary Bedroom with a stylish Ensuite where you can feel pampered with heated floors and features, as well as a lounge area on the same floor that you can use for your own personal space or a work-from-home area. On the 3rd floor you will find 2 large bedrooms and one with a walk-out to a balcony. The Basement is the Perfect space for a huge entertaining area, kids play space Or For Your Out Of Town Visitors as it includes a bedroom and bathroom. Just A Short Walk To The Beach, Queen St Shops & Cafes, Groceries close by, Movie Theatre & More. The perfect home to enjoy and entertain your Family & Friends with The Beach and all of it's Festivities year long! You'll Love Living Here! |
| Extras: Two laundry areas - one in basement and one on second floor. Underfloor heating, heated towel rack and heated bidet attachment! 2 car garage! |
| Price | $1,919,000 |
| Taxes: | $8504.79 |
| Address: | 105 Sarah Ashbridge Ave , Toronto, M4L 3Y1, Ontario |
| Lot Size: | 16.66 x 117.00 (Feet) |
| Directions/Cross Streets: | Queen And Woodbine |
| Rooms: | 8 |
| Rooms +: | 2 |
| Bedrooms: | 3 |
| Bedrooms +: | 1 |
| Kitchens: | 1 |
| Family Room: | Y |
| Basement: | Finished, Full |
| Approximatly Age: | 16-30 |
| Property Type: | Att/Row/Twnhouse |
| Style: | 3-Storey |
| Exterior: | Brick |
| Garage Type: | Detached |
| (Parking/)Drive: | Lane |
| Drive Parking Spaces: | 0 |
| Pool: | None |
| Approximatly Age: | 16-30 |
| Approximatly Square Footage: | 2000-2500 |
| Property Features: | Beach, Fenced Yard, Lake/Pond, Marina, Park, Public Transit |
| Fireplace/Stove: | N |
| Heat Source: | Gas |
| Heat Type: | Forced Air |
| Central Air Conditioning: | Central Air |
| Laundry Level: | Upper |
| Elevator Lift: | N |
| Sewers: | Sewers |
| Water: | Municipal |
$
%
Years
This calculator is for demonstration purposes only. Always consult a professional
financial advisor before making personal financial decisions.
| Although the information displayed is believed to be accurate, no warranties or representations are made of any kind. |
| KELLER WILLIAMS ADVANTAGE REALTY |
|
|

Michael Tzakas
Sales Representative
Dir:
416-561-3911
Bus:
416-494-7653
| Virtual Tour | Book Showing | Email a Friend |
Jump To:
At a Glance:
| Type: | Freehold - Att/Row/Twnhouse |
| Area: | Toronto |
| Municipality: | Toronto |
| Neighbourhood: | The Beaches |
| Style: | 3-Storey |
| Lot Size: | 16.66 x 117.00(Feet) |
| Approximate Age: | 16-30 |
| Tax: | $8,504.79 |
| Beds: | 3+1 |
| Baths: | 4 |
| Fireplace: | N |
| Pool: | None |
Locatin Map:
Payment Calculator:

