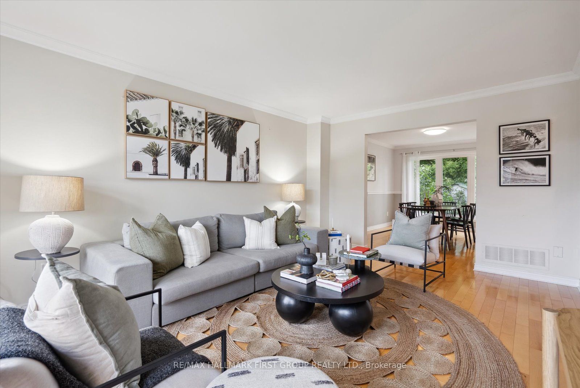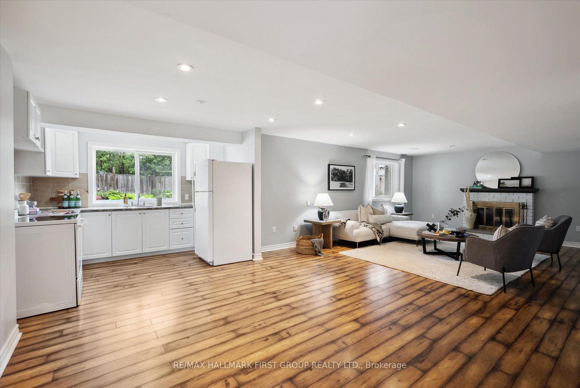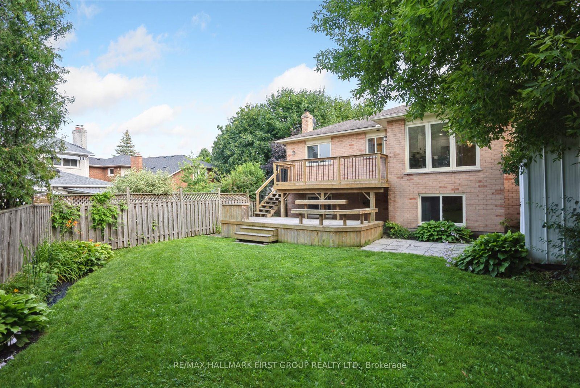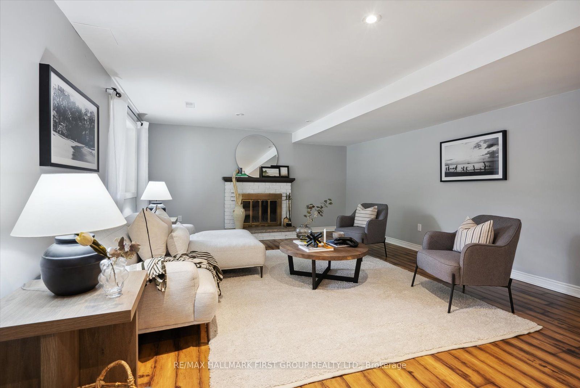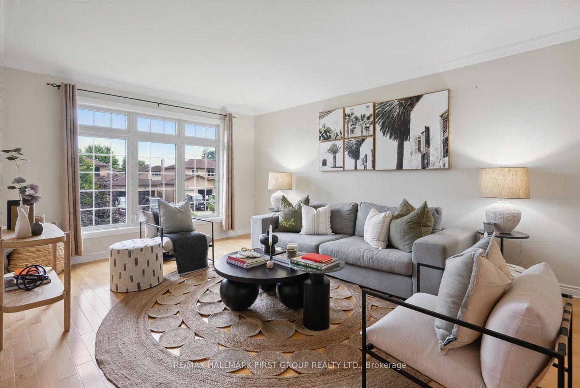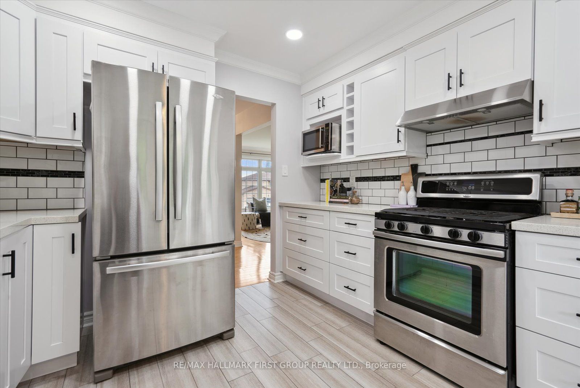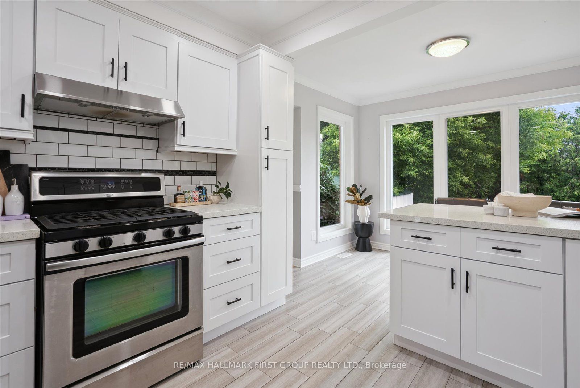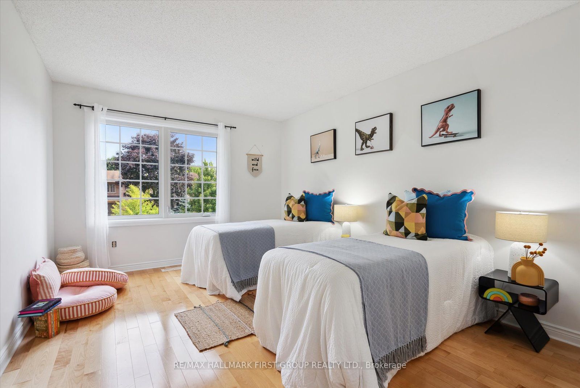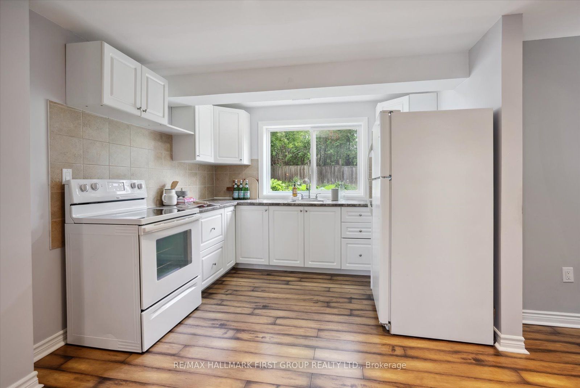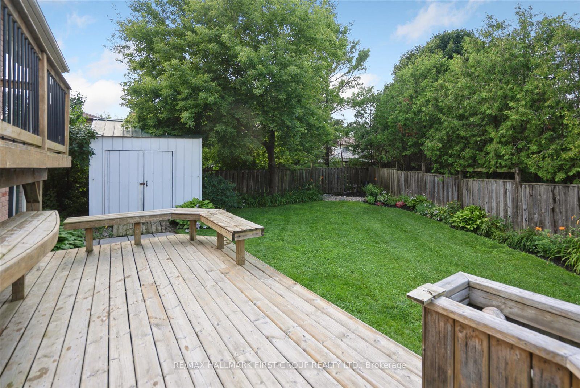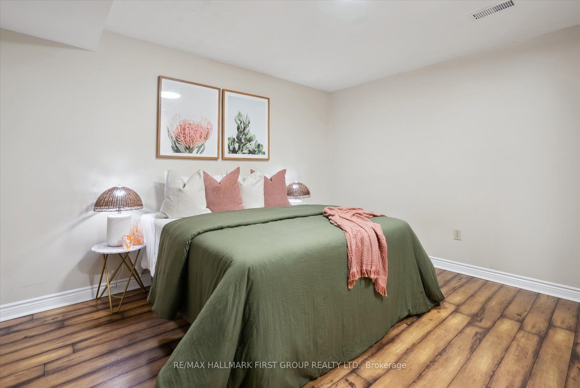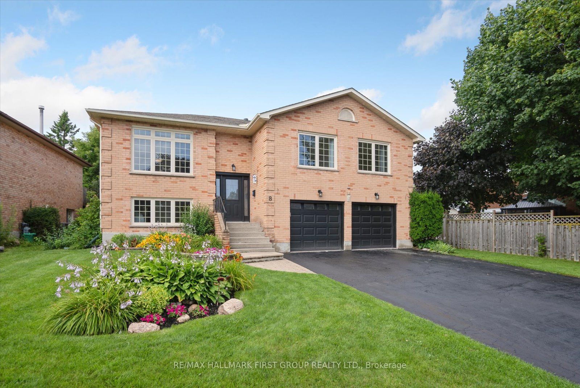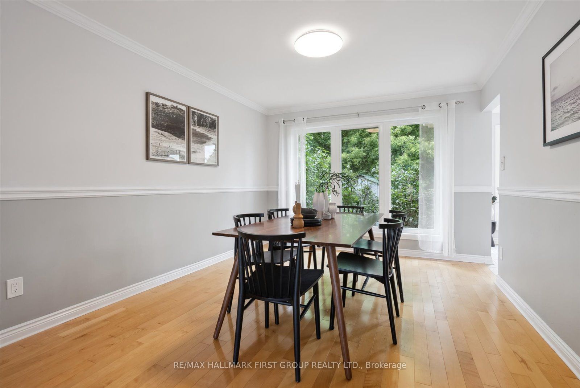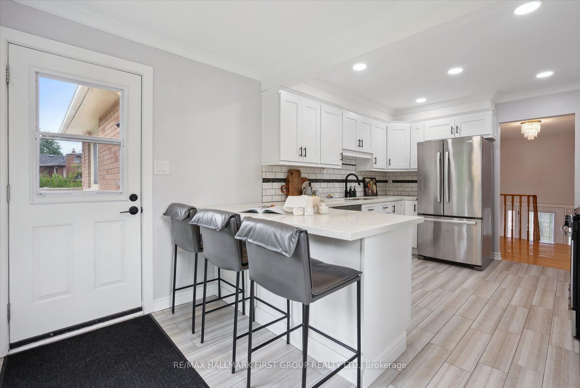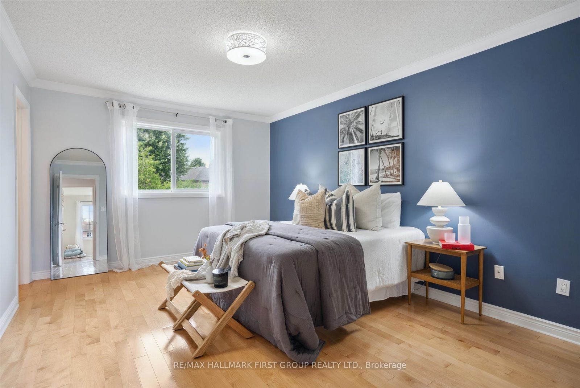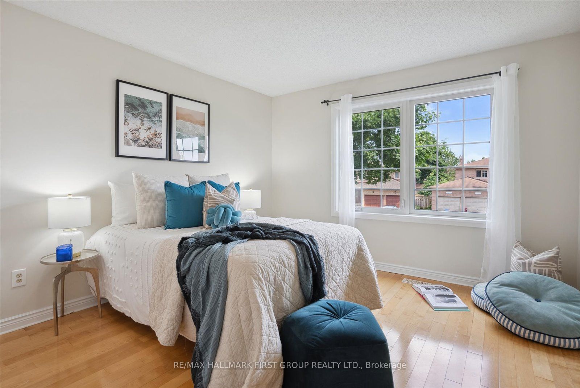$999,898
Available - For Sale
Listing ID: E9382655
8 Mull Cres , Clarington, L1E 2C9, Ontario
| Stylish Bungalow in Desirable Courtice Neighbourhood! Welcome to this thoughtfully renovated raised bungalow featuring 3 bedrooms and 3 bathrooms, combining modern convenience with timeless appeal. As you enter, youll be greeted by a bright, open-concept layout where natural light illuminates the gleaming hardwood floors and elegant crown moldings. The spacious upgraded kitchen features high-end finishes, making it ideal for both daily meals and entertaining. The spacious main-floor primary bedroom includes an updated 4-piece ensuite for added comfort. Two well-sized secondary bedrooms offer flexibility for family, guests, or a home office. The lower level provides additional living space with an in-law suite, including its own kitchen, den, and family room ideal for extended family or as an independent living area. Outdoors, a private backyard with a two-tiered deck invites relaxation and gatherings. Located in one of Courtice's most sought-after neighborhoods, this move-in-ready home is a fantastic opportunity to enjoy spacious living in a prime location. With meticulous renovations throughout, this move-in-ready home presents a fantastic opportunity to enjoy comfortable living in a great location. Schedule your viewing today to see all that this property has to offer! |
| Extras: Central Air - approx. 4 yrs old; kitchen renovated - 2021; bathrooms renovated; hardwood floors; crown moulding; pot-lights; upgraded light fixtures; upgraded closet doors; upgraded baseboards; exterior doors upgraded; oversize 2 car garage |
| Price | $999,898 |
| Taxes: | $4995.00 |
| Address: | 8 Mull Cres , Clarington, L1E 2C9, Ontario |
| Lot Size: | 69.56 x 116.92 (Feet) |
| Directions/Cross Streets: | Nash/George Reynolds |
| Rooms: | 6 |
| Rooms +: | 3 |
| Bedrooms: | 3 |
| Bedrooms +: | |
| Kitchens: | 1 |
| Kitchens +: | 1 |
| Family Room: | N |
| Basement: | Finished, Full |
| Property Type: | Detached |
| Style: | Bungalow-Raised |
| Exterior: | Brick |
| Garage Type: | Built-In |
| (Parking/)Drive: | Private |
| Drive Parking Spaces: | 4 |
| Pool: | None |
| Approximatly Square Footage: | 1500-2000 |
| Property Features: | Fenced Yard, Park, School |
| Fireplace/Stove: | Y |
| Heat Source: | Gas |
| Heat Type: | Forced Air |
| Central Air Conditioning: | Central Air |
| Laundry Level: | Lower |
| Elevator Lift: | N |
| Sewers: | Sewers |
| Water: | Municipal |
| Utilities-Cable: | A |
| Utilities-Hydro: | A |
| Utilities-Gas: | A |
$
%
Years
This calculator is for demonstration purposes only. Always consult a professional
financial advisor before making personal financial decisions.
| Although the information displayed is believed to be accurate, no warranties or representations are made of any kind. |
| RE/MAX HALLMARK FIRST GROUP REALTY LTD. |
|
|

Michael Tzakas
Sales Representative
Dir:
416-561-3911
Bus:
416-494-7653
| Virtual Tour | Book Showing | Email a Friend |
Jump To:
At a Glance:
| Type: | Freehold - Detached |
| Area: | Durham |
| Municipality: | Clarington |
| Neighbourhood: | Courtice |
| Style: | Bungalow-Raised |
| Lot Size: | 69.56 x 116.92(Feet) |
| Tax: | $4,995 |
| Beds: | 3 |
| Baths: | 3 |
| Fireplace: | Y |
| Pool: | None |
Locatin Map:
Payment Calculator:

