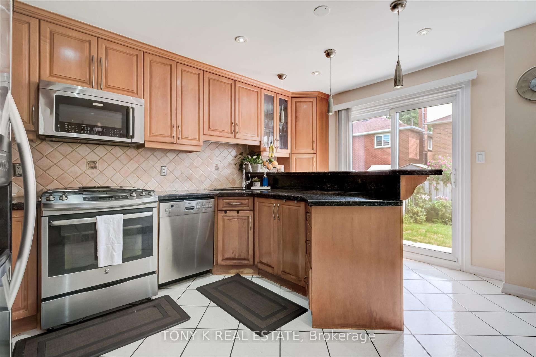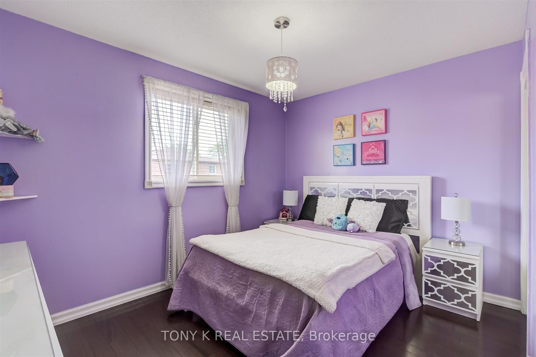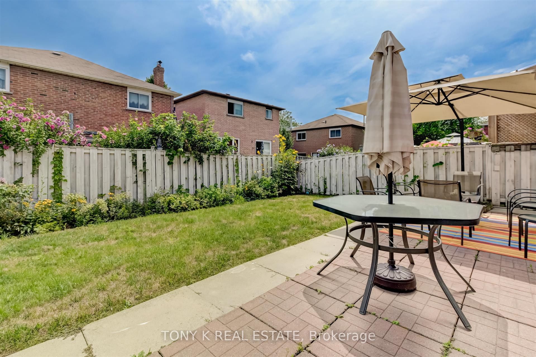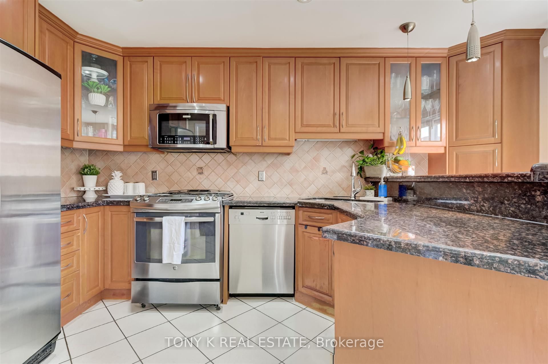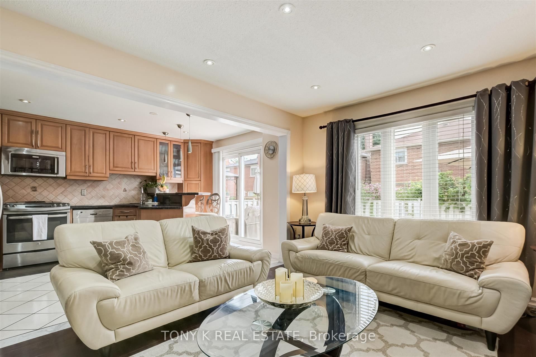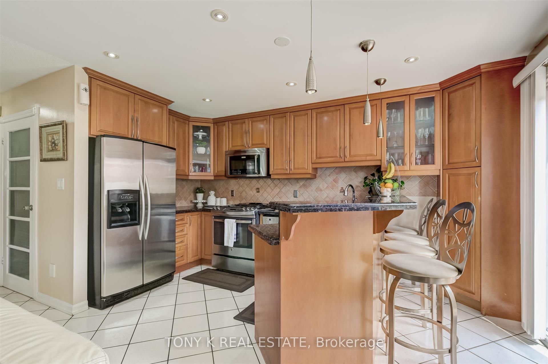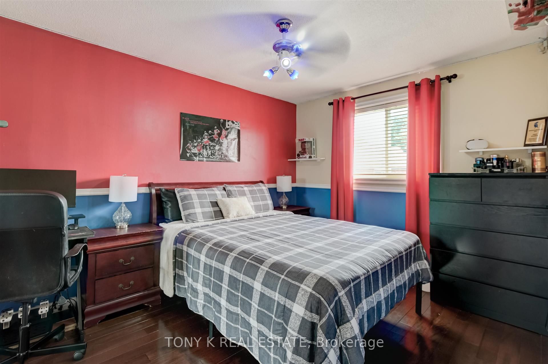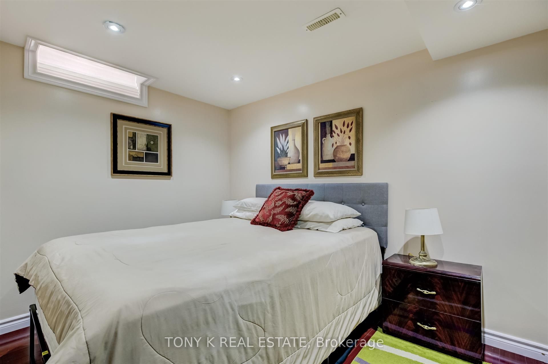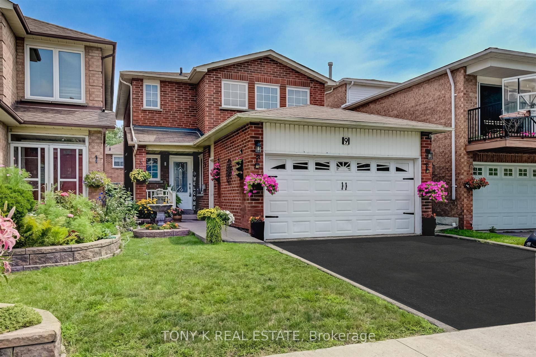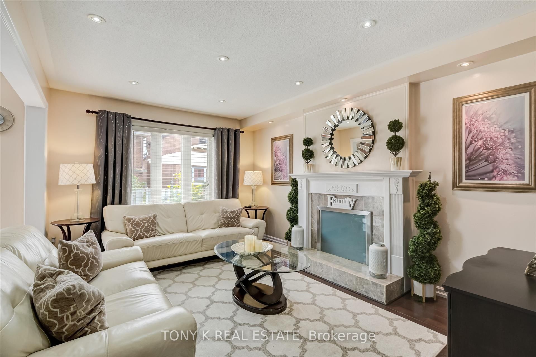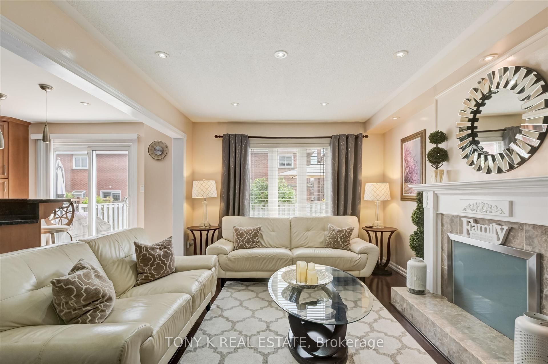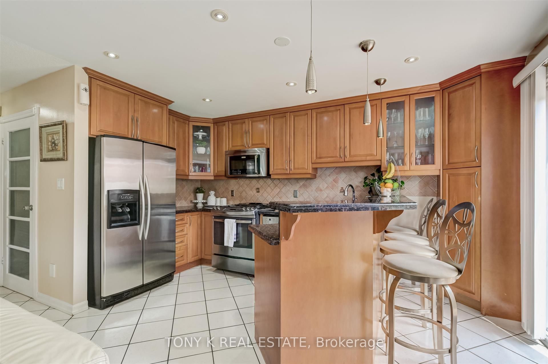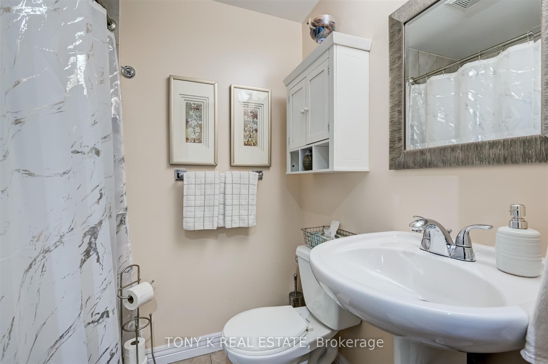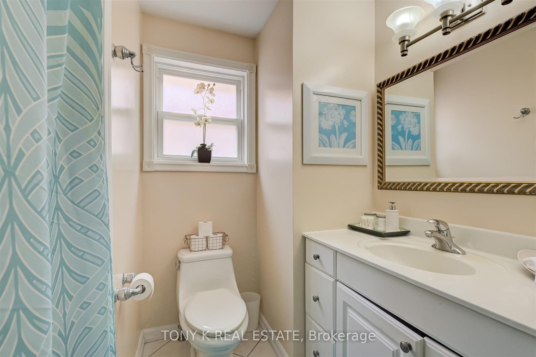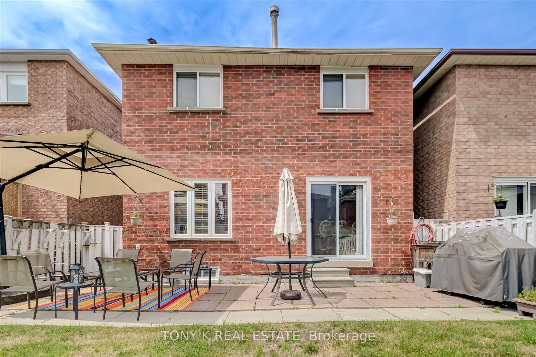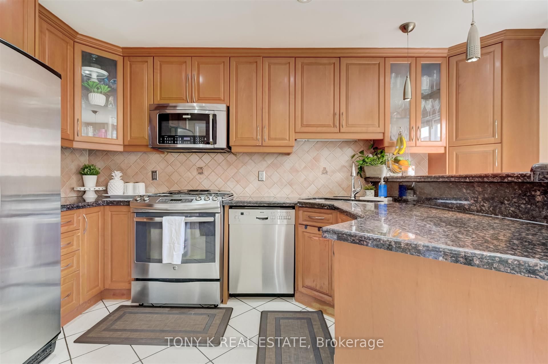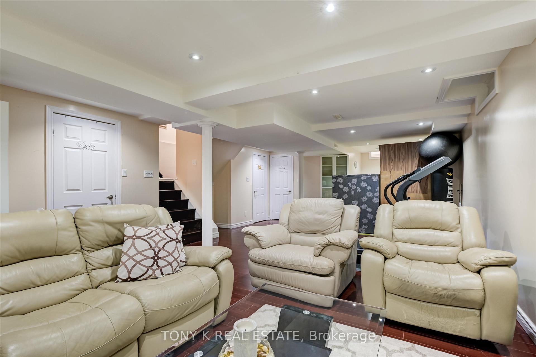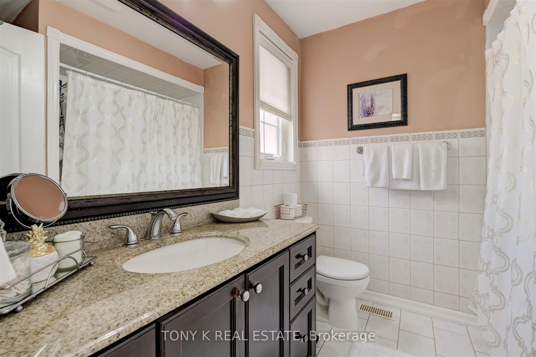$1,049,900
Available - For Sale
Listing ID: E9382798
9 Ponymeadow Terr , Toronto, M1C 4H7, Ontario
| Welcome to this beautiful detached 2-storey home in the desirable Highland Creek area. Upon entering, you'll be greeted by wide windows that fill the space with natural sunlight, highlighting the hardwood flooring and potlights throughout. The family room features a woodburning fireplace, perfect for cozy family movie nights. The kitchen is equipped with granite countertops and stainless steel appliances and opens to the backyard, ideal for enjoying morning coffee. Upstairs, there are three spacious bedrooms, while the fully renovated basement offers an additional bedroom that can serve as extra family space or a private office. This home is conveniently located just a 5-minute drive from Hwy 401 and Hwy 2A, and within walking distance of Morrish Public School, Cardinal Leger Catholic School, Centennial College, and UTSC. Plus, Scarborough Town Centre and the waterfront are just minutes away, making it a perfect location for a growing family. |
| Price | $1,049,900 |
| Taxes: | $4384.72 |
| Address: | 9 Ponymeadow Terr , Toronto, M1C 4H7, Ontario |
| Lot Size: | 30.01 x 100.06 (Feet) |
| Directions/Cross Streets: | Conlins Road & Ellesmere Road |
| Rooms: | 7 |
| Rooms +: | 3 |
| Bedrooms: | 3 |
| Bedrooms +: | 1 |
| Kitchens: | 1 |
| Family Room: | Y |
| Basement: | Finished |
| Property Type: | Detached |
| Style: | 2-Storey |
| Exterior: | Brick |
| Garage Type: | Attached |
| (Parking/)Drive: | Private |
| Drive Parking Spaces: | 4 |
| Pool: | None |
| Fireplace/Stove: | Y |
| Heat Source: | Gas |
| Heat Type: | Forced Air |
| Central Air Conditioning: | Central Air |
| Laundry Level: | Lower |
| Sewers: | Sewers |
| Water: | Municipal |
$
%
Years
This calculator is for demonstration purposes only. Always consult a professional
financial advisor before making personal financial decisions.
| Although the information displayed is believed to be accurate, no warranties or representations are made of any kind. |
| TONY K REAL ESTATE |
|
|

Michael Tzakas
Sales Representative
Dir:
416-561-3911
Bus:
416-494-7653
| Book Showing | Email a Friend |
Jump To:
At a Glance:
| Type: | Freehold - Detached |
| Area: | Toronto |
| Municipality: | Toronto |
| Neighbourhood: | Highland Creek |
| Style: | 2-Storey |
| Lot Size: | 30.01 x 100.06(Feet) |
| Tax: | $4,384.72 |
| Beds: | 3+1 |
| Baths: | 4 |
| Fireplace: | Y |
| Pool: | None |
Locatin Map:
Payment Calculator:


