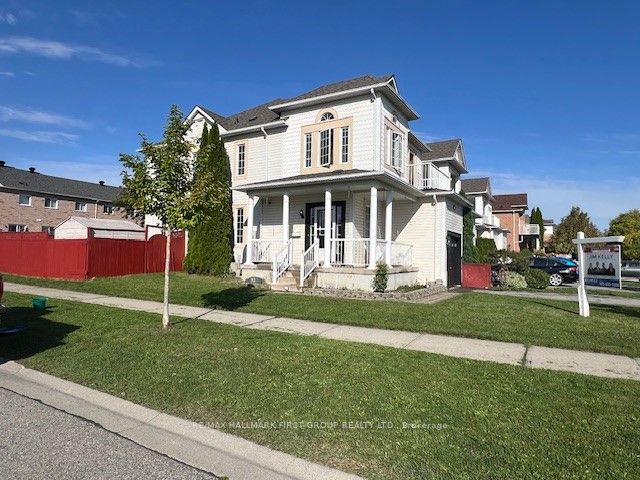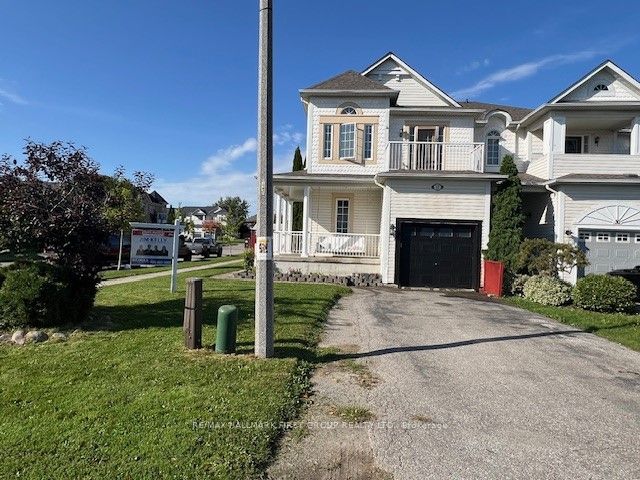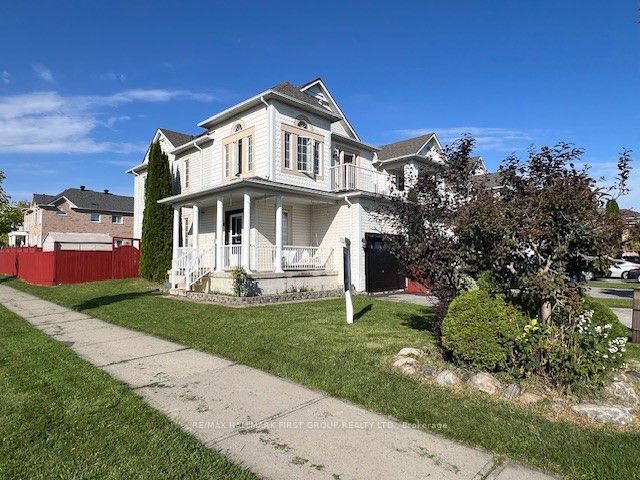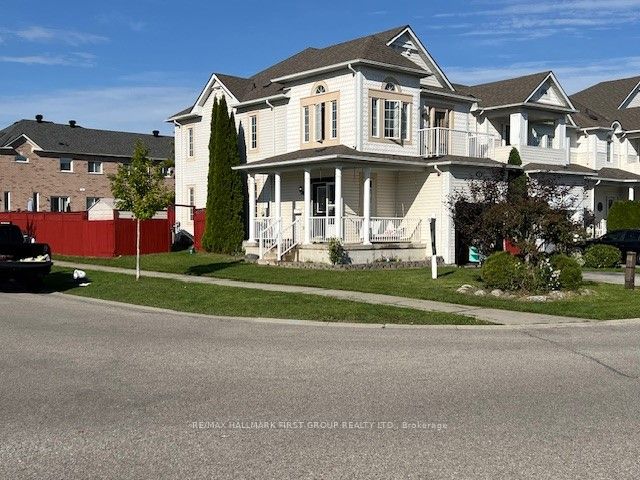$699,000
Available - For Sale
Listing ID: E9382868
32 Tallships Dr , Whitby, L1N 9V4, Ontario
| Attention first time buyers, end unit, 1490SF, 3 bed townhome in Whitby Shores, finished lower level, pool, bar and large deck in sunny south facing backyard. Steps to schools, park, rec center and GO train. 9ft ceilings, quartz countertop in renovated kitchen. Roof replaced in 2012, CCT breaker panel and copper wiring (200 AMP) 2010, furnace and hot water tank 2010, central air conditioning, open plan concept, soaker tub and separate shower in en suite, front covered porch. New pool liner August 2024. |
| Extras: Stainless steel appliances, front loading washer & dryer, all window coverings, all electric light fixtures, gas, burner and equipment. Prewired for hot tub. |
| Price | $699,000 |
| Taxes: | $5367.14 |
| Address: | 32 Tallships Dr , Whitby, L1N 9V4, Ontario |
| Lot Size: | 30.14 x 111.55 (Feet) |
| Directions/Cross Streets: | Tallships Dr. and Topsail Ave. |
| Rooms: | 7 |
| Rooms +: | 5 |
| Bedrooms: | 3 |
| Bedrooms +: | 1 |
| Kitchens: | 1 |
| Family Room: | N |
| Basement: | Finished |
| Approximatly Age: | 16-30 |
| Property Type: | Att/Row/Twnhouse |
| Style: | 2-Storey |
| Exterior: | Vinyl Siding |
| Garage Type: | Attached |
| (Parking/)Drive: | Private |
| Drive Parking Spaces: | 2 |
| Pool: | Abv Grnd |
| Approximatly Age: | 16-30 |
| Approximatly Square Footage: | 1100-1500 |
| Property Features: | Golf, Lake Access, Marina, Public Transit, Rec Centre, School Bus Route |
| Fireplace/Stove: | Y |
| Heat Source: | Gas |
| Heat Type: | Forced Air |
| Central Air Conditioning: | Central Air |
| Laundry Level: | Lower |
| Sewers: | Sewers |
| Water: | Municipal |
$
%
Years
This calculator is for demonstration purposes only. Always consult a professional
financial advisor before making personal financial decisions.
| Although the information displayed is believed to be accurate, no warranties or representations are made of any kind. |
| RE/MAX HALLMARK FIRST GROUP REALTY LTD. |
|
|

Michael Tzakas
Sales Representative
Dir:
416-561-3911
Bus:
416-494-7653
| Book Showing | Email a Friend |
Jump To:
At a Glance:
| Type: | Freehold - Att/Row/Twnhouse |
| Area: | Durham |
| Municipality: | Whitby |
| Neighbourhood: | Port Whitby |
| Style: | 2-Storey |
| Lot Size: | 30.14 x 111.55(Feet) |
| Approximate Age: | 16-30 |
| Tax: | $5,367.14 |
| Beds: | 3+1 |
| Baths: | 3 |
| Fireplace: | Y |
| Pool: | Abv Grnd |
Locatin Map:
Payment Calculator:







