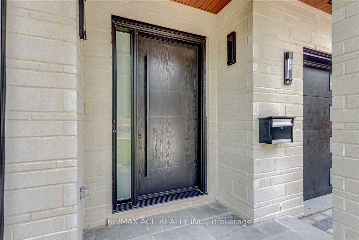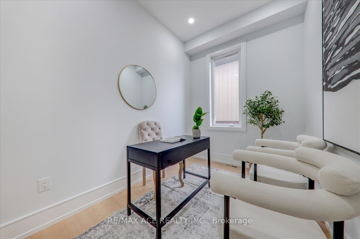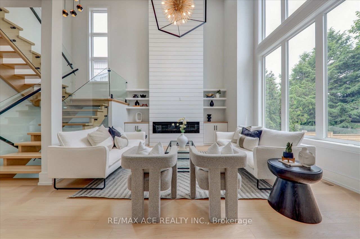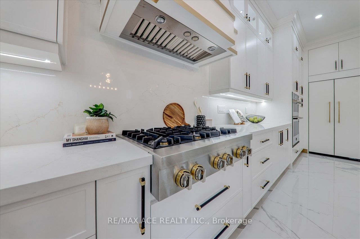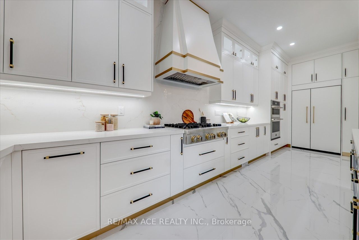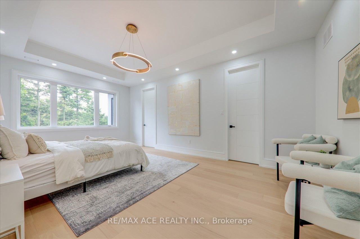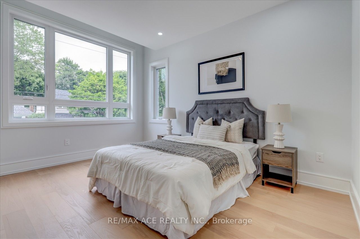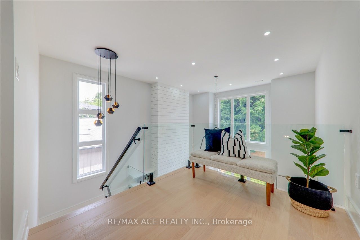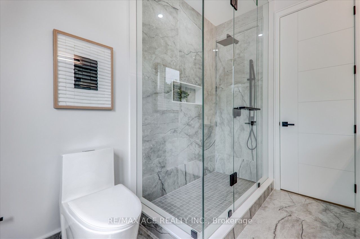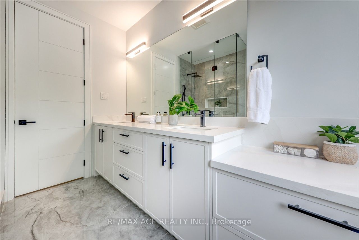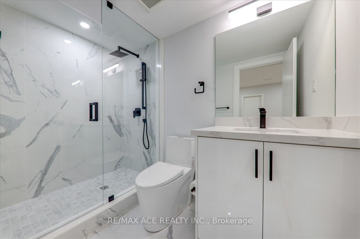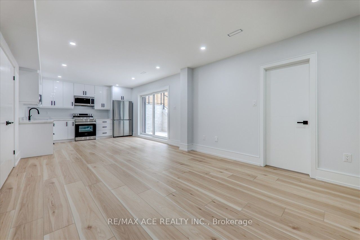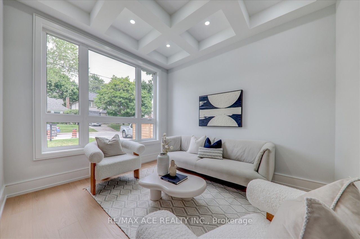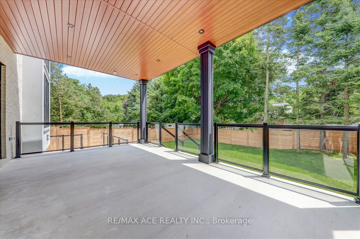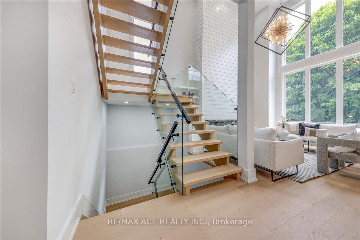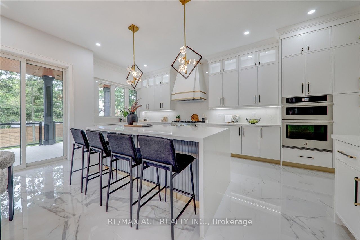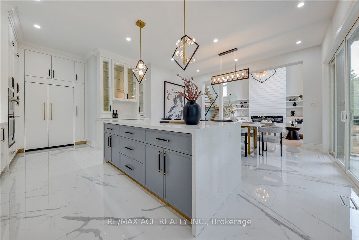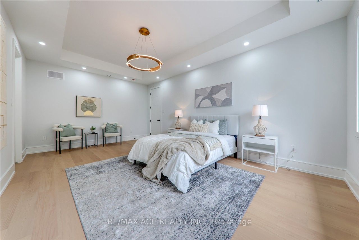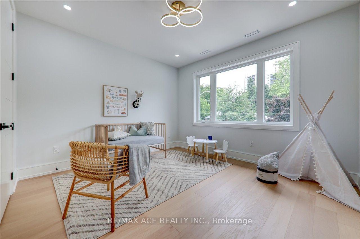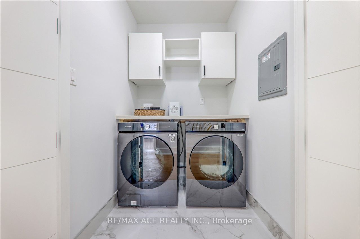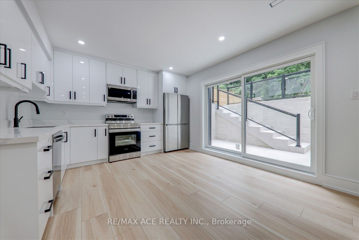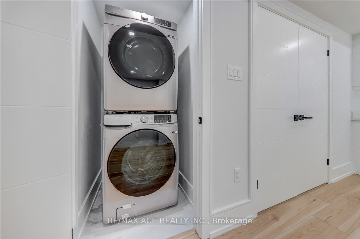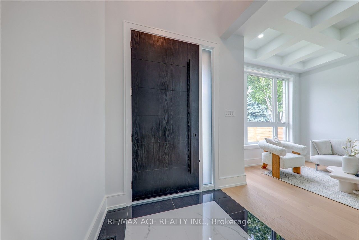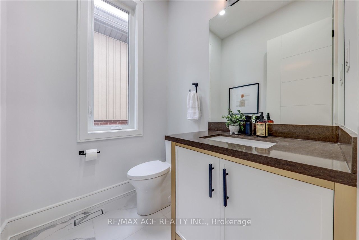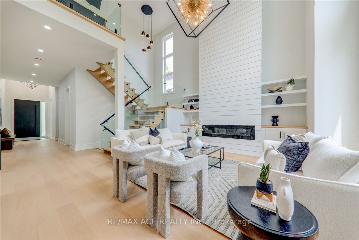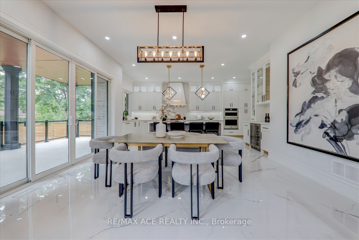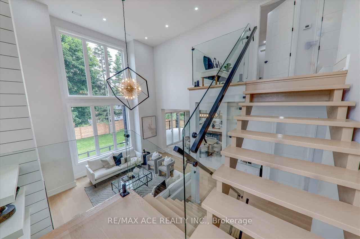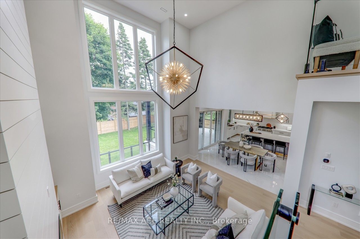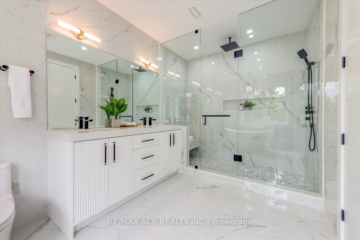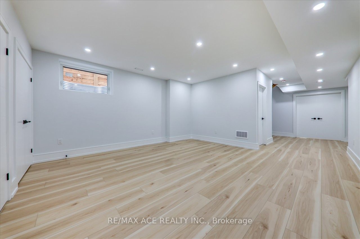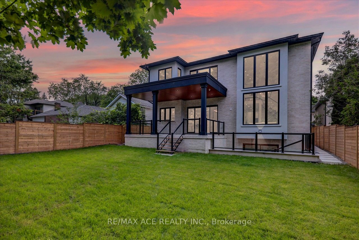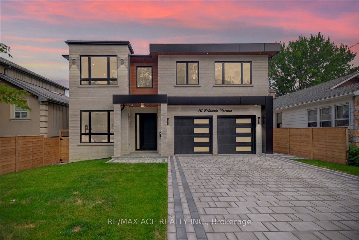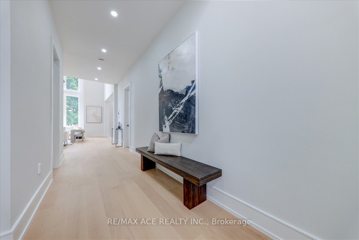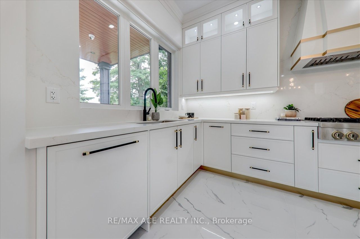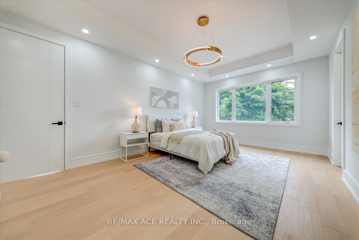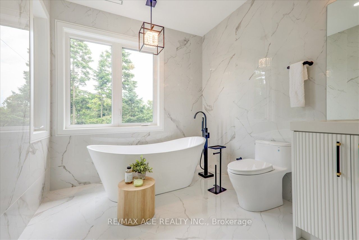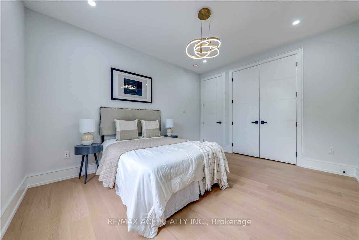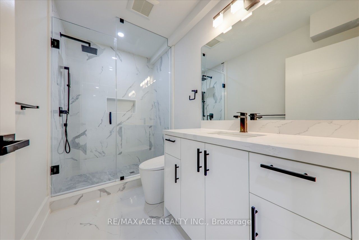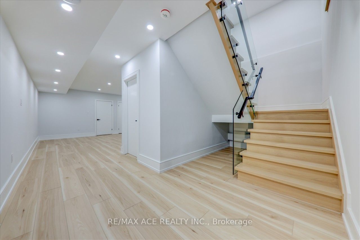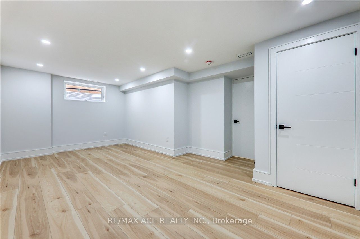$2,699,999
Available - For Sale
Listing ID: E9383536
61 Kelsonia Ave , Toronto, M1M 1B2, Ontario
| Welcome to your dream home! A MUST SEE! This meticulously designed custom residence is a masterpiece of modern architecture, offering a perfect blend of elegance and functionality. Situated in a prime location, this home boasts an abundance of natural sunlight, flooding the interior spaces with warmth and brightness throughout the day. The grand family room is the heart of this home, featuring 20ft high ceiling a cozy electric fireplace, and a walk-out to the patio with covered top and fully fenced backyard, ensuring privacy and tranquility. The main floor also includes a versatile office/bedroom, a convenient powder room, and a mudroom. Upstairs, the second floor offers four bedrooms, three bathrooms, and a full laundry room. The primary suite is a luxurious retreat with a spacious walk-in closet and a serene 6-piece ensuite, complete with a free-standing soaker tub, double quartz vanity, and a glass shower with a body spray unit. The second bedroom includes its own walk-in closet and a private 3-piece ensuite. The third and fourth bedrooms feature vaulted ceilings, walk-in closets, The fully finished basement, with a separate entrance is a showstopper, offering over 1500 sq ft of additional living space. It includes an open-concept recreation room, a full kitchen, two additional bedrooms, a full bathroom, and a laundry unit, making it perfect for extended family living. |
| Price | $2,699,999 |
| Taxes: | $4603.96 |
| Address: | 61 Kelsonia Ave , Toronto, M1M 1B2, Ontario |
| Lot Size: | 50.04 x 125.14 (Feet) |
| Acreage: | < .50 |
| Directions/Cross Streets: | Midland Ave/Kingston Rd |
| Rooms: | 8 |
| Bedrooms: | 4 |
| Bedrooms +: | 2 |
| Kitchens: | 1 |
| Kitchens +: | 1 |
| Family Room: | Y |
| Basement: | Fin W/O |
| Approximatly Age: | 0-5 |
| Property Type: | Detached |
| Style: | 2-Storey |
| Exterior: | Brick |
| Garage Type: | Attached |
| (Parking/)Drive: | Available |
| Drive Parking Spaces: | 4 |
| Pool: | None |
| Approximatly Age: | 0-5 |
| Approximatly Square Footage: | 3500-5000 |
| Fireplace/Stove: | Y |
| Heat Source: | Gas |
| Heat Type: | Forced Air |
| Central Air Conditioning: | Central Air |
| Elevator Lift: | N |
| Sewers: | Sewers |
| Water: | Municipal |
$
%
Years
This calculator is for demonstration purposes only. Always consult a professional
financial advisor before making personal financial decisions.
| Although the information displayed is believed to be accurate, no warranties or representations are made of any kind. |
| RE/MAX ACE REALTY INC. |
|
|

Michael Tzakas
Sales Representative
Dir:
416-561-3911
Bus:
416-494-7653
| Virtual Tour | Book Showing | Email a Friend |
Jump To:
At a Glance:
| Type: | Freehold - Detached |
| Area: | Toronto |
| Municipality: | Toronto |
| Neighbourhood: | Cliffcrest |
| Style: | 2-Storey |
| Lot Size: | 50.04 x 125.14(Feet) |
| Approximate Age: | 0-5 |
| Tax: | $4,603.96 |
| Beds: | 4+2 |
| Baths: | 6 |
| Fireplace: | Y |
| Pool: | None |
Locatin Map:
Payment Calculator:

