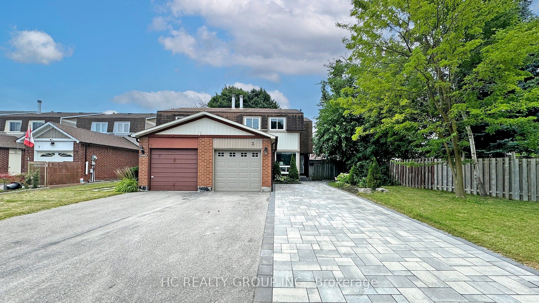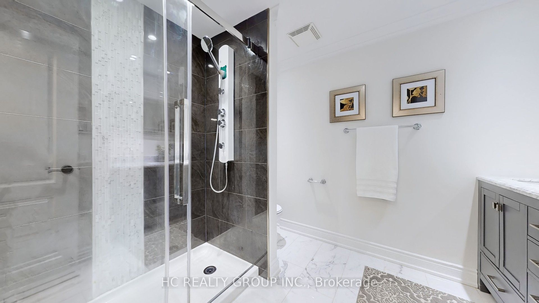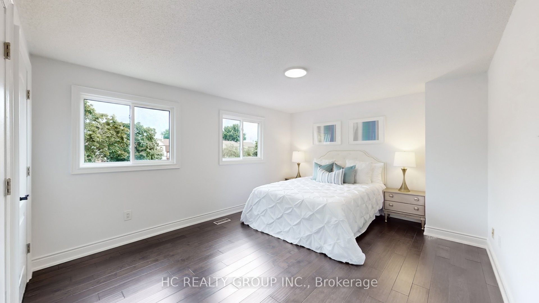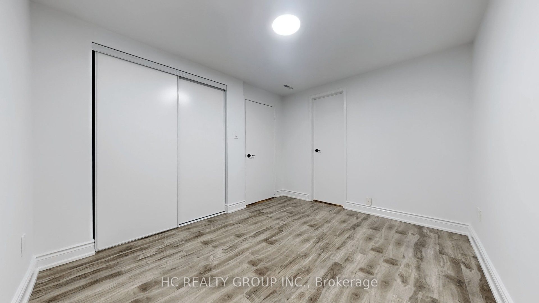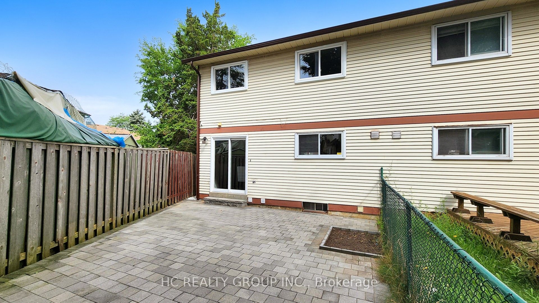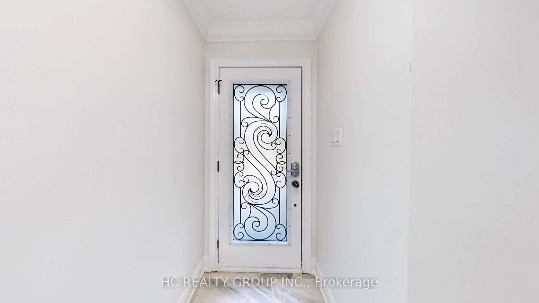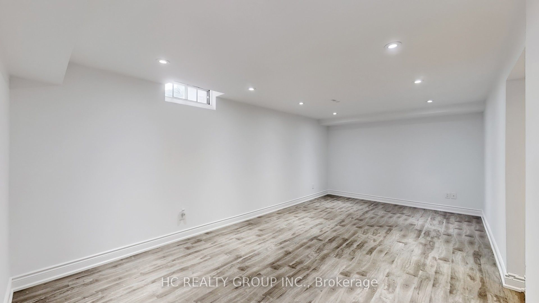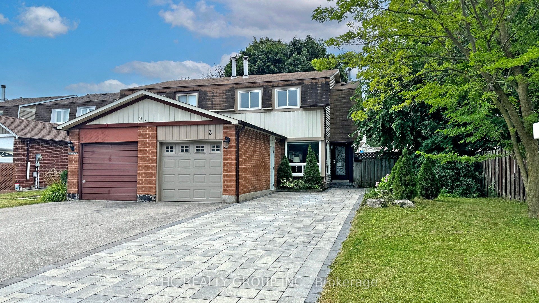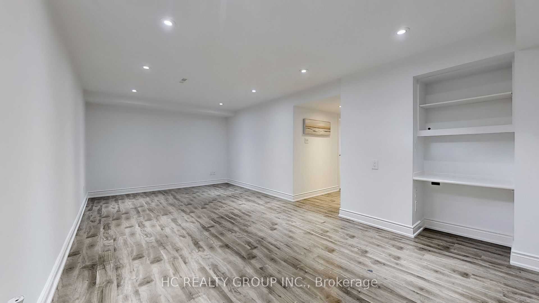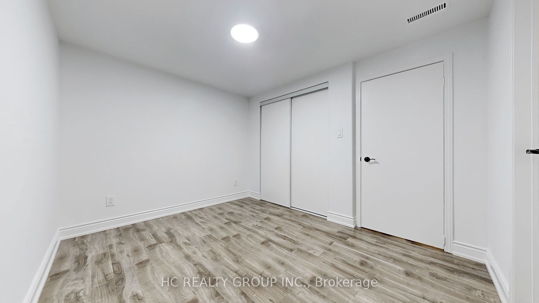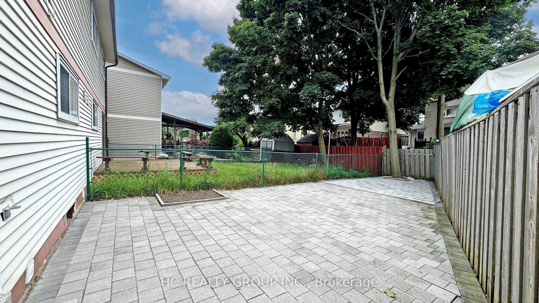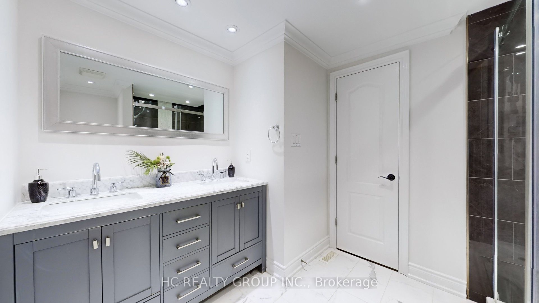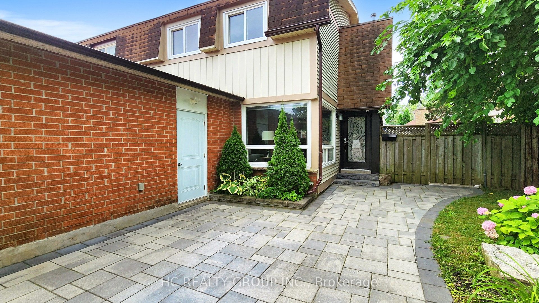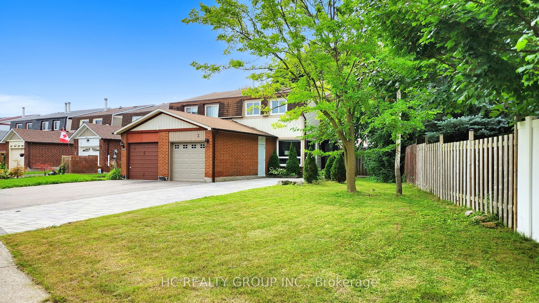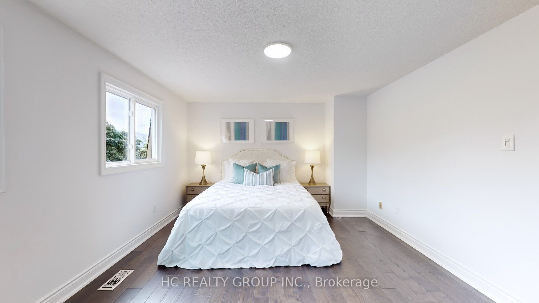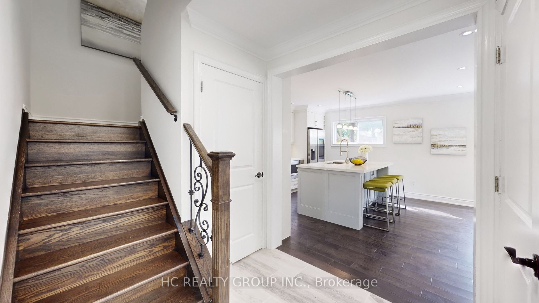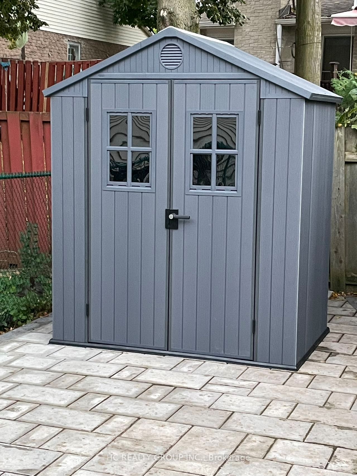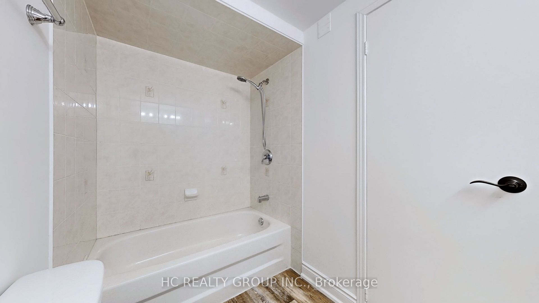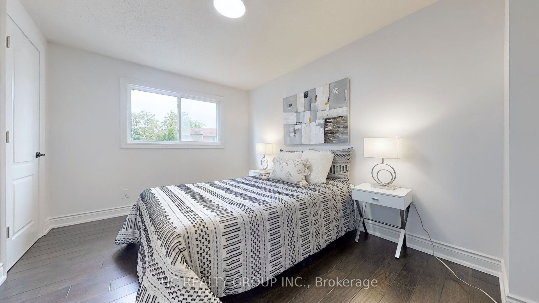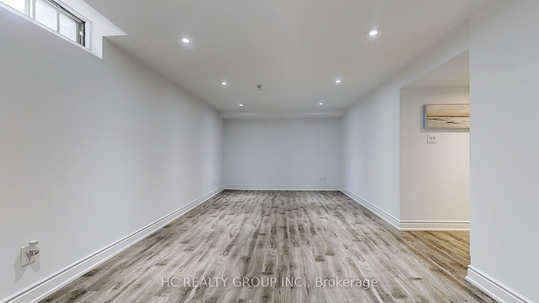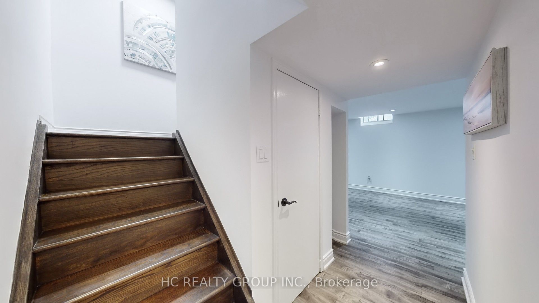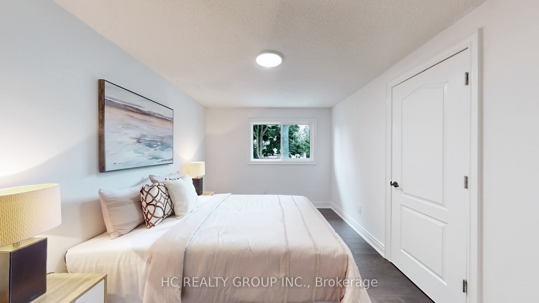$799,000
Available - For Sale
Listing ID: E9383652
3 Phalen Cres , Toronto, M1V 1Y5, Ontario
| Beautifully freshly Painted Cozy 3 +1 Bright Bedrooms Semi-Detached Home located in Quiet Neighborhood of Desirable Milliken Community. Modern Open Concept Kitchen with all tall Cabinets and Stainless Steels Appliances, Quartz Countertop & Huge Center Island w/ Breakfast bar, Hardwood Floor Thru-Out. Unique Reverse Pie-shaped lot with 5+ Parking Spaces, Upgraded Interlock on front and back(2023). The Large Multi-functional Finished Basement with 4pc bathroom ensuite one bedroom. Very Convenient Location!!! Mins to TTC, Supermarkets, Schools, Parks, Banks, Library, Restaurants and Medical Centre, Pacific Mall, HWY 407. Pot Lights, Upgraded Light Fixtures, Windows, Fotile Range Hood, New Stainless Steels Fridge(2024), Heat Pump(2023), Owned Hot Water Tank, Garage Door Opener, backyard shed(2024), Surveillance Cameras(as is)$$$ Spent. Do Not Miss It. |
| Price | $799,000 |
| Taxes: | $4677.99 |
| Address: | 3 Phalen Cres , Toronto, M1V 1Y5, Ontario |
| Lot Size: | 63.07 x 122.00 (Feet) |
| Acreage: | < .50 |
| Directions/Cross Streets: | Brimley/Mcnicoll/Steeles |
| Rooms: | 6 |
| Rooms +: | 3 |
| Bedrooms: | 3 |
| Bedrooms +: | 1 |
| Kitchens: | 1 |
| Family Room: | N |
| Basement: | Finished |
| Approximatly Age: | 31-50 |
| Property Type: | Semi-Detached |
| Style: | 2-Storey |
| Exterior: | Alum Siding, Brick |
| Garage Type: | Attached |
| (Parking/)Drive: | Private |
| Drive Parking Spaces: | 4 |
| Pool: | None |
| Approximatly Age: | 31-50 |
| Approximatly Square Footage: | 1100-1500 |
| Property Features: | Fenced Yard, Library, Park, Public Transit, School |
| Fireplace/Stove: | N |
| Heat Source: | Gas |
| Heat Type: | Forced Air |
| Central Air Conditioning: | Central Air |
| Laundry Level: | Lower |
| Elevator Lift: | N |
| Sewers: | Sewers |
| Water: | Municipal |
| Utilities-Cable: | A |
| Utilities-Hydro: | Y |
| Utilities-Gas: | Y |
| Utilities-Telephone: | A |
$
%
Years
This calculator is for demonstration purposes only. Always consult a professional
financial advisor before making personal financial decisions.
| Although the information displayed is believed to be accurate, no warranties or representations are made of any kind. |
| HC REALTY GROUP INC. |
|
|

Michael Tzakas
Sales Representative
Dir:
416-561-3911
Bus:
416-494-7653
| Book Showing | Email a Friend |
Jump To:
At a Glance:
| Type: | Freehold - Semi-Detached |
| Area: | Toronto |
| Municipality: | Toronto |
| Neighbourhood: | Milliken |
| Style: | 2-Storey |
| Lot Size: | 63.07 x 122.00(Feet) |
| Approximate Age: | 31-50 |
| Tax: | $4,677.99 |
| Beds: | 3+1 |
| Baths: | 3 |
| Fireplace: | N |
| Pool: | None |
Locatin Map:
Payment Calculator:

