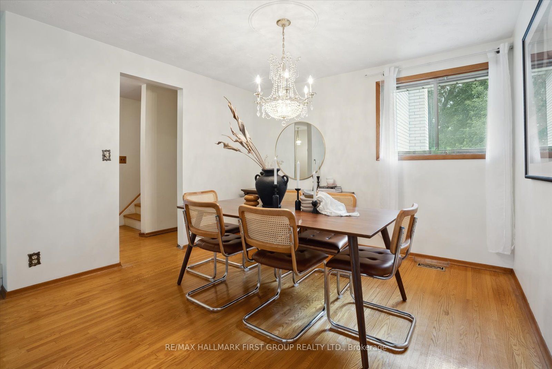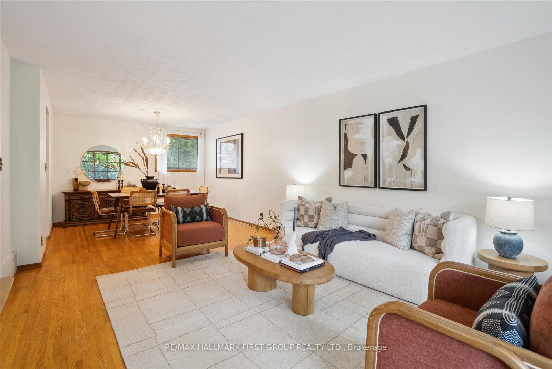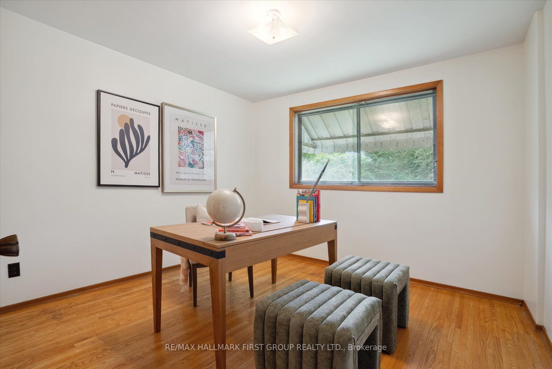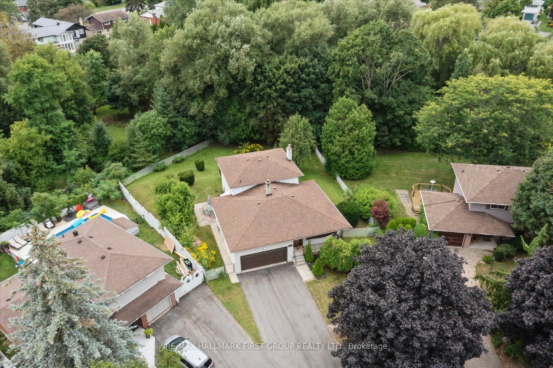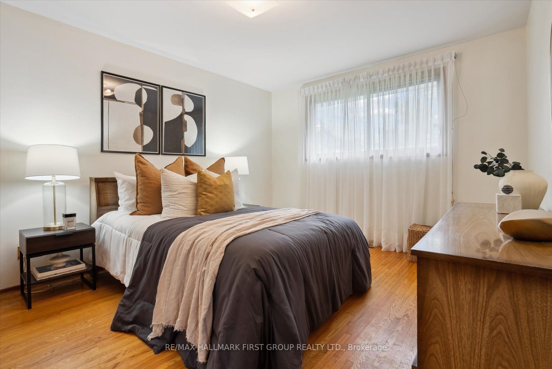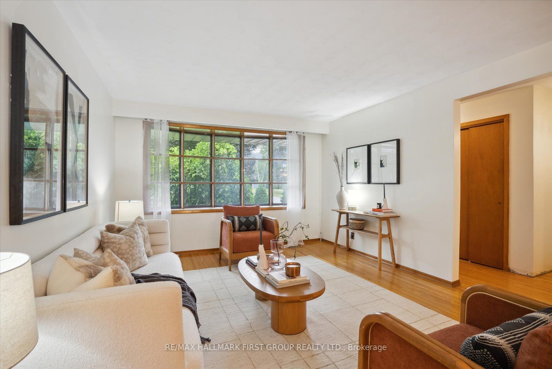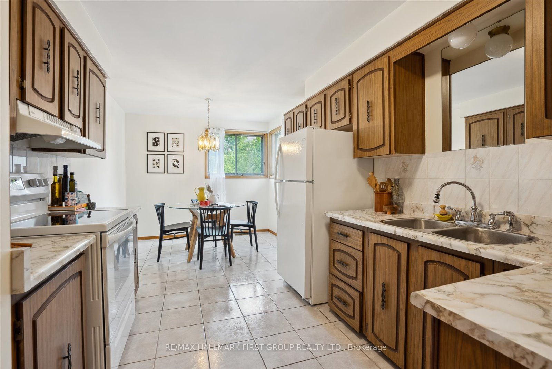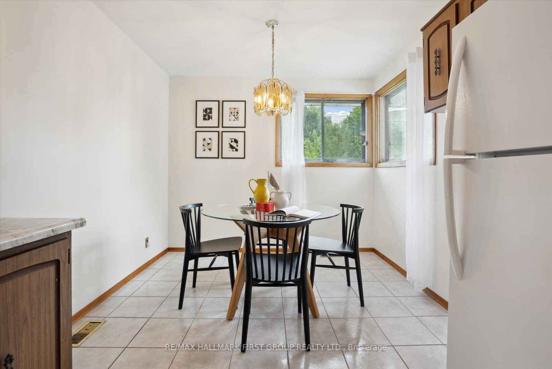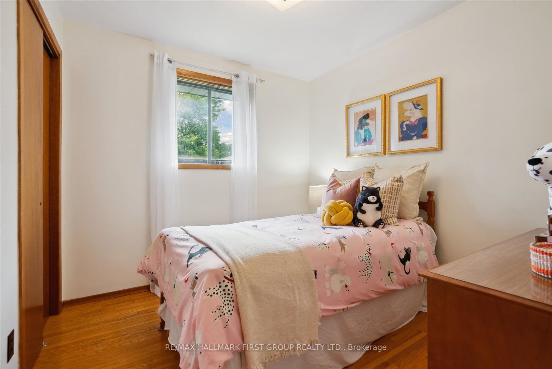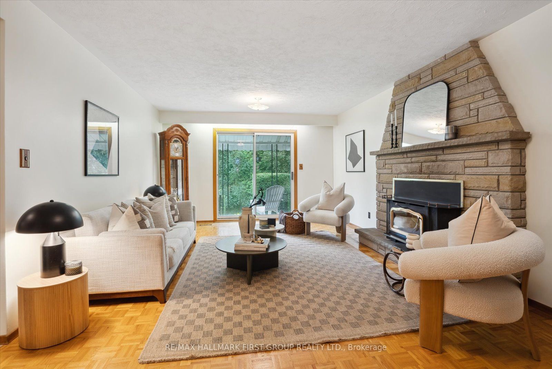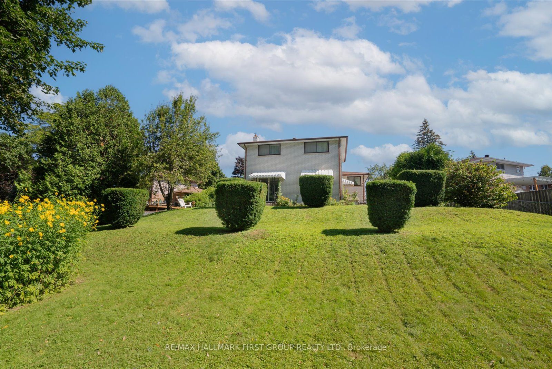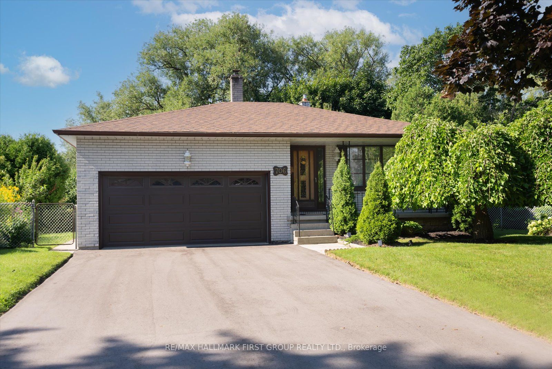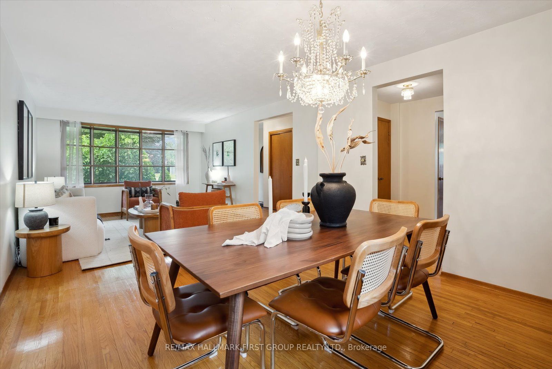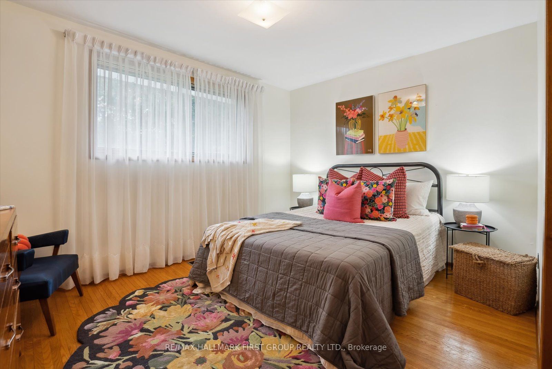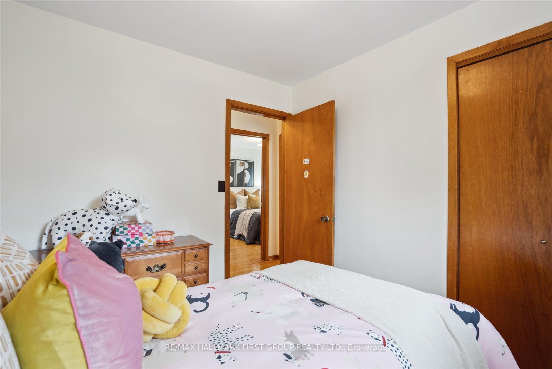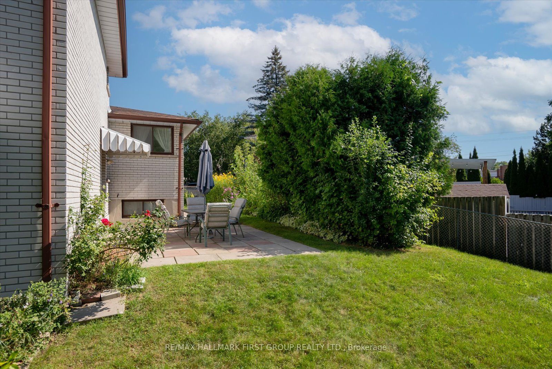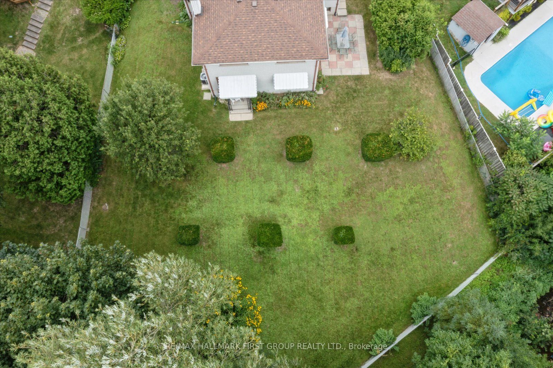$950,000
Available - For Sale
Listing ID: E9383902
706 Tulip Crt , Oshawa, L1G 3C6, Ontario
| Custom-Built Family Home in Beau Valley, Oshawa! This freshly painted, all-brick 4-level backsplit is set on a quiet court, backing onto lush green space. Bright and spacious, the home features large windows, a welcoming eat-in kitchen with a pantry, hardwood floors, and a cozy family room with a custom wood-burning fireplace, opening onto a private, fully fenced backyard. With four generous bedrooms, a finished basement with a bar, cedar closet, and a laundry room with an extra shower, this move-in-ready home offers both comfort and convenience. An oversized double-car garage and additional parking for four vehicles complete this exceptional property, which is close to schools, parks, and amenities. Don't miss the chance to make this beautifully maintained home your own in a prime Beau Valley neighbourhood. |
| Extras: Upgraded toilets & bathroom sinks, fireplace w/upgraded insert, kitchen pantry, cold room w/built-in shelving, cedar closet. Roof 2021, furnace & AC 2019, garage door 2018, electric panel 2016, driveway 2023, blown-in attic insulation 2016. |
| Price | $950,000 |
| Taxes: | $6013.32 |
| Address: | 706 Tulip Crt , Oshawa, L1G 3C6, Ontario |
| Lot Size: | 49.53 x 134.27 (Feet) |
| Directions/Cross Streets: | Ritson Rd N/Rossland Rd E |
| Rooms: | 8 |
| Rooms +: | 1 |
| Bedrooms: | 4 |
| Bedrooms +: | |
| Kitchens: | 1 |
| Family Room: | Y |
| Basement: | Finished |
| Property Type: | Detached |
| Style: | Backsplit 4 |
| Exterior: | Brick |
| Garage Type: | Built-In |
| (Parking/)Drive: | Pvt Double |
| Drive Parking Spaces: | 4 |
| Pool: | None |
| Approximatly Square Footage: | 1500-2000 |
| Property Features: | Fenced Yard, Park, Place Of Worship, Public Transit, Ravine, School |
| Fireplace/Stove: | Y |
| Heat Source: | Gas |
| Heat Type: | Fan Coil |
| Central Air Conditioning: | Central Air |
| Laundry Level: | Lower |
| Elevator Lift: | N |
| Sewers: | Sewers |
| Water: | Municipal |
| Utilities-Cable: | A |
| Utilities-Hydro: | A |
| Utilities-Gas: | A |
| Utilities-Telephone: | A |
$
%
Years
This calculator is for demonstration purposes only. Always consult a professional
financial advisor before making personal financial decisions.
| Although the information displayed is believed to be accurate, no warranties or representations are made of any kind. |
| RE/MAX HALLMARK FIRST GROUP REALTY LTD. |
|
|

Michael Tzakas
Sales Representative
Dir:
416-561-3911
Bus:
416-494-7653
| Virtual Tour | Book Showing | Email a Friend |
Jump To:
At a Glance:
| Type: | Freehold - Detached |
| Area: | Durham |
| Municipality: | Oshawa |
| Neighbourhood: | Centennial |
| Style: | Backsplit 4 |
| Lot Size: | 49.53 x 134.27(Feet) |
| Tax: | $6,013.32 |
| Beds: | 4 |
| Baths: | 2 |
| Fireplace: | Y |
| Pool: | None |
Locatin Map:
Payment Calculator:

