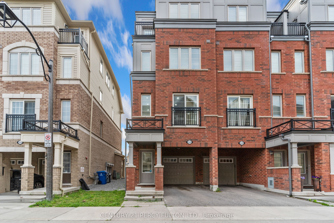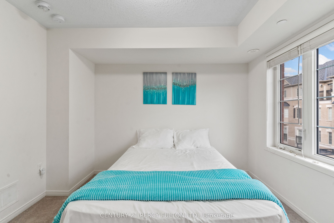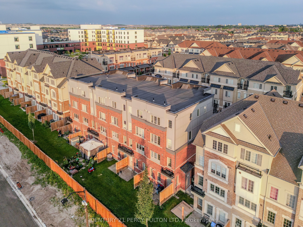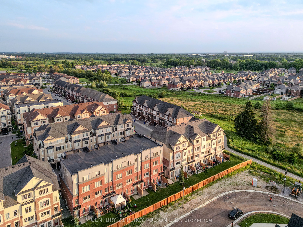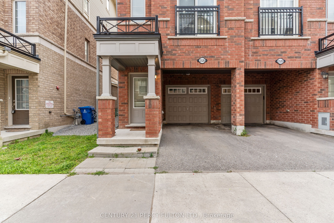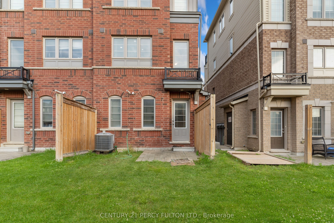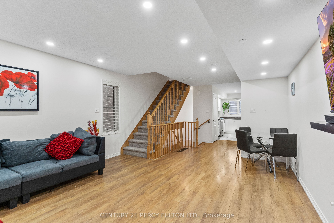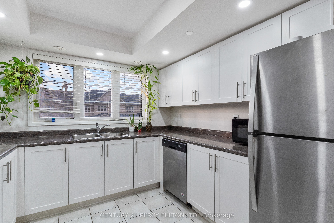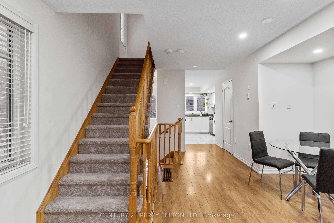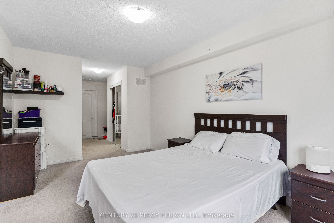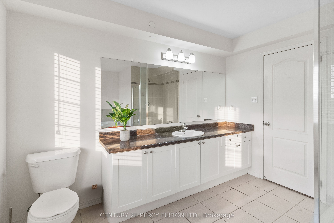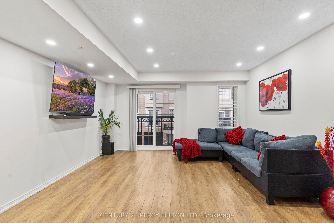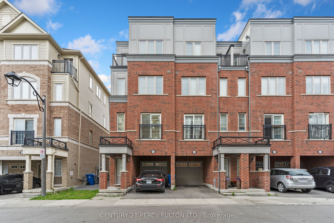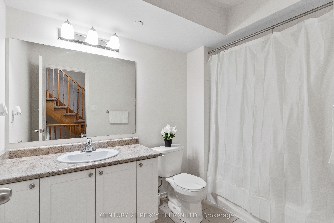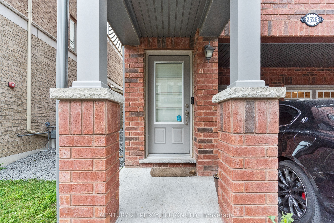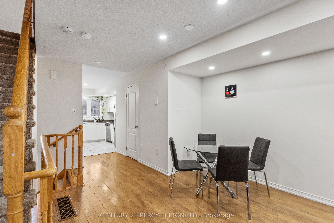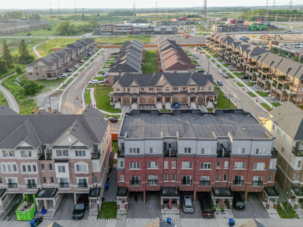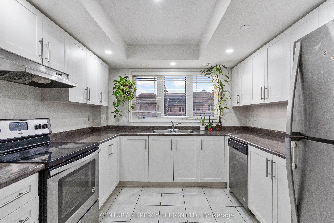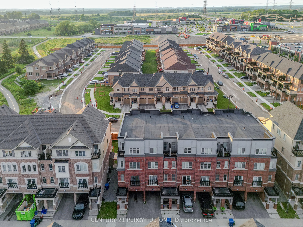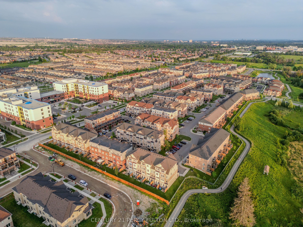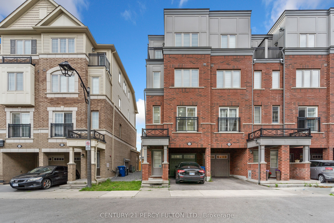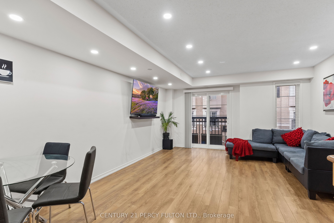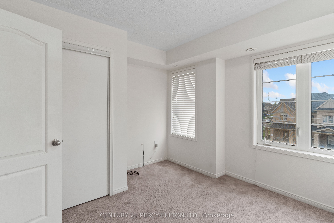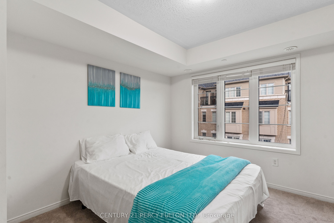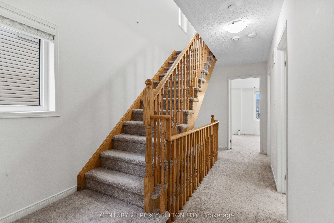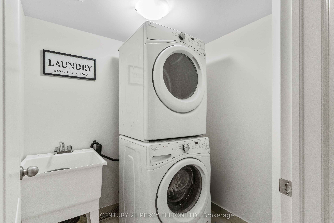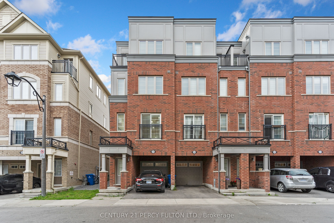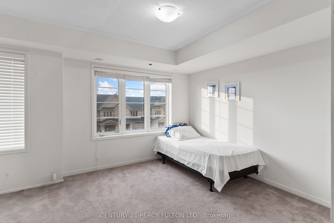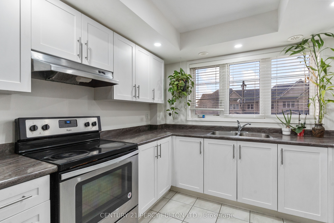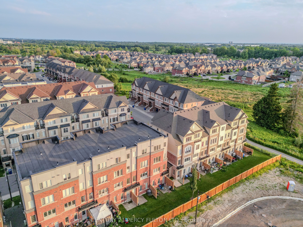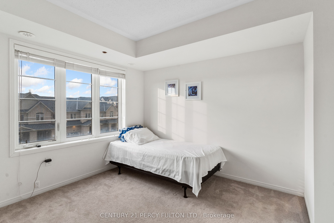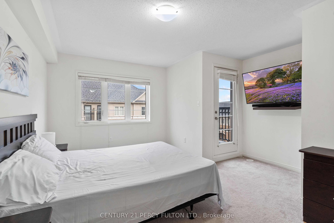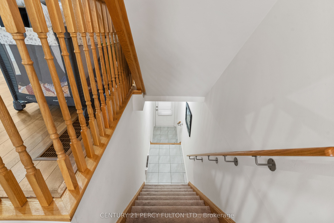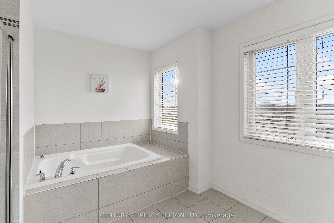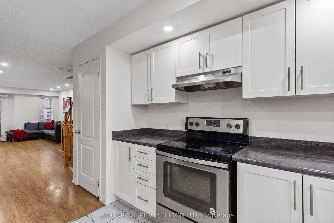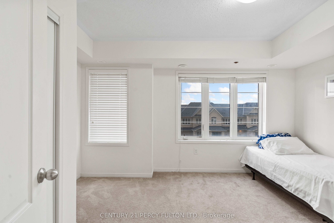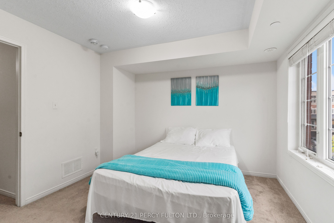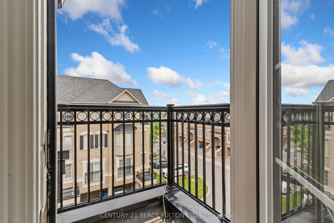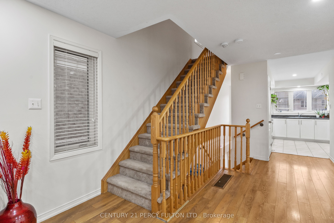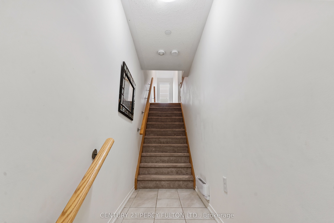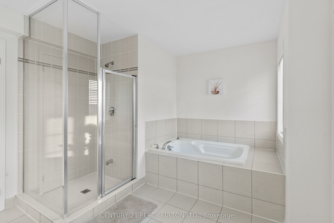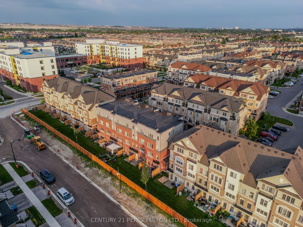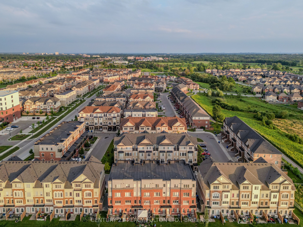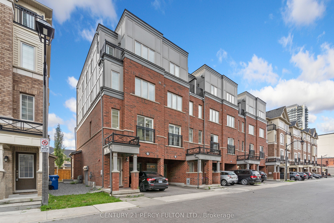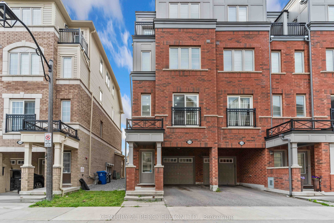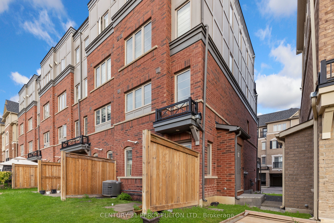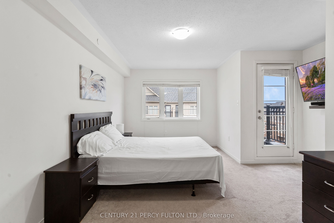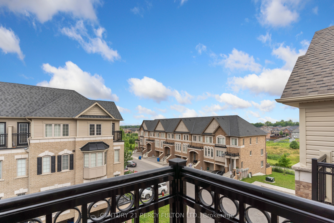$699,000
Available - For Sale
Listing ID: E9384059
2526 Bromus Path , Unit 21, Oshawa, L1H 7K4, Ontario
| Great Location. Gorgeous 3 Bedroom Townhouse with. On A Ravine Lot In The Desirable Up-Coming Area of North Oshawa. Tribute Community Built Home, Move-In-Ready, Very Well Maintained/ Clean Upper Floor Laundry, Strip Florring In Living/ Dining Room & Hall, Bright Kitchen, Open Concept, Ceramic In Kitchen & Powder Room, Fenced Yard/ Rear Only, Walking Distance To Durham College & University, Costco and Shopping Complex and 5 Minutes to Highway 407. |
| Extras: Follow Covid 19 Sops As Per Ontario Laws/ Federal Laws. All ELF's & Window Coverings. POTL Fee is $381 per month. |
| Price | $699,000 |
| Taxes: | $5835.12 |
| Address: | 2526 Bromus Path , Unit 21, Oshawa, L1H 7K4, Ontario |
| Apt/Unit: | 21 |
| Directions/Cross Streets: | Simcoe St/ Britannia Ave |
| Rooms: | 8 |
| Bedrooms: | 3 |
| Bedrooms +: | |
| Kitchens: | 1 |
| Family Room: | Y |
| Basement: | None |
| Property Type: | Att/Row/Twnhouse |
| Style: | 3-Storey |
| Exterior: | Brick |
| Garage Type: | Attached |
| (Parking/)Drive: | Available |
| Drive Parking Spaces: | 1 |
| Pool: | None |
| Fireplace/Stove: | N |
| Heat Source: | Gas |
| Heat Type: | Forced Air |
| Central Air Conditioning: | Central Air |
| Laundry Level: | Upper |
| Elevator Lift: | N |
| Sewers: | Sewers |
| Water: | Municipal |
$
%
Years
This calculator is for demonstration purposes only. Always consult a professional
financial advisor before making personal financial decisions.
| Although the information displayed is believed to be accurate, no warranties or representations are made of any kind. |
| CENTURY 21 PERCY FULTON LTD. |
|
|

Michael Tzakas
Sales Representative
Dir:
416-561-3911
Bus:
416-494-7653
| Book Showing | Email a Friend |
Jump To:
At a Glance:
| Type: | Freehold - Att/Row/Twnhouse |
| Area: | Durham |
| Municipality: | Oshawa |
| Neighbourhood: | Windfields |
| Style: | 3-Storey |
| Tax: | $5,835.12 |
| Beds: | 3 |
| Baths: | 3 |
| Fireplace: | N |
| Pool: | None |
Locatin Map:
Payment Calculator:

