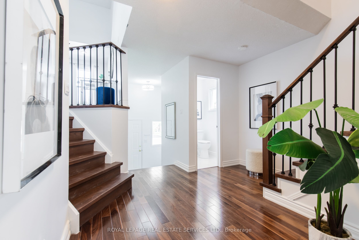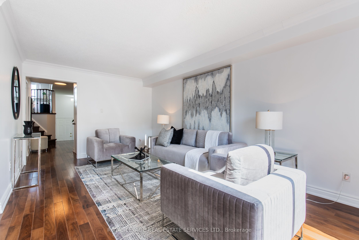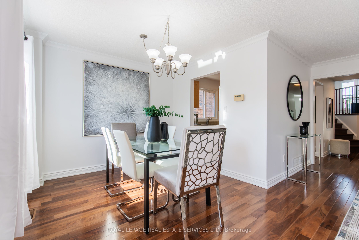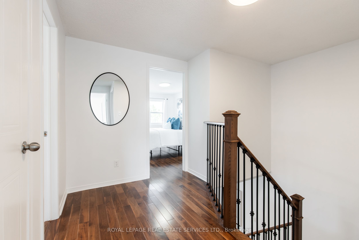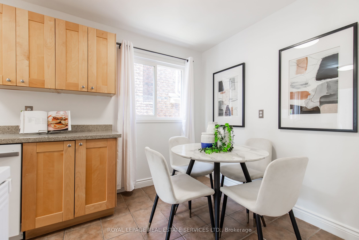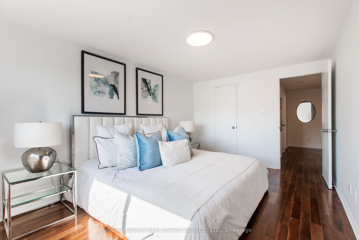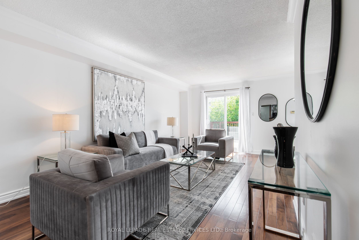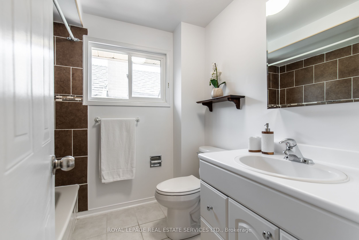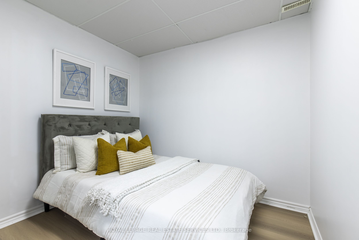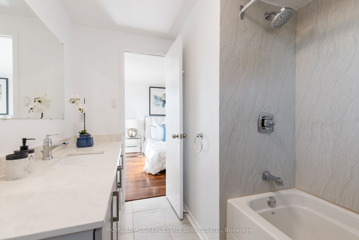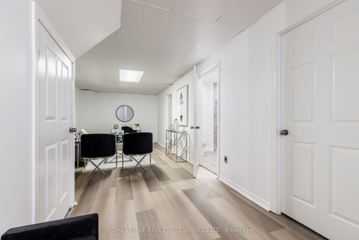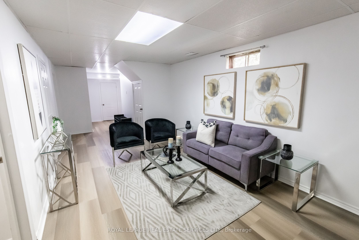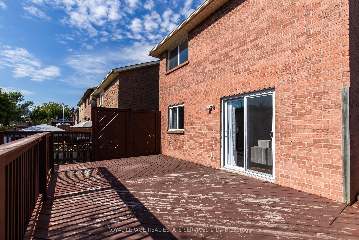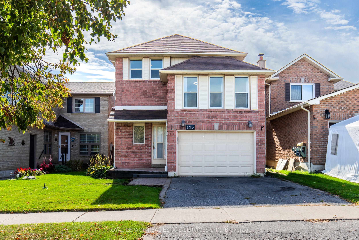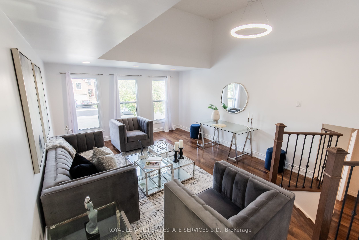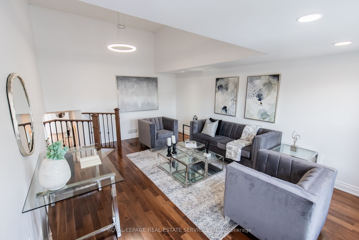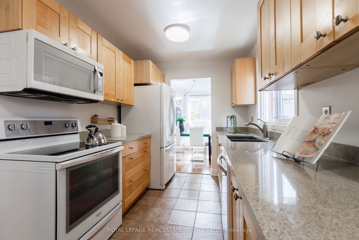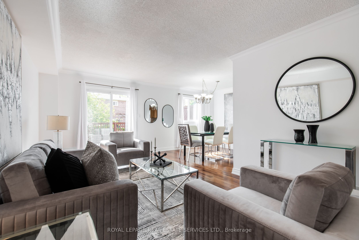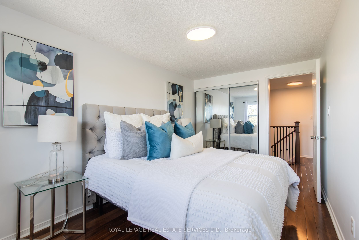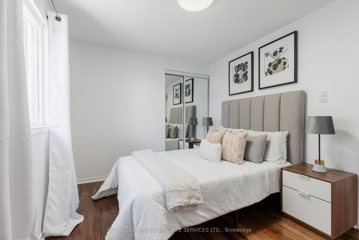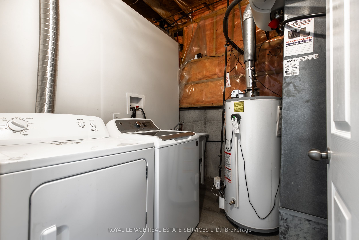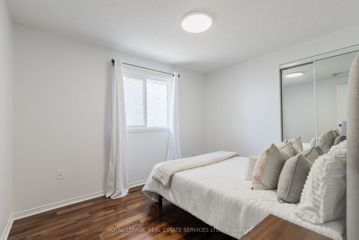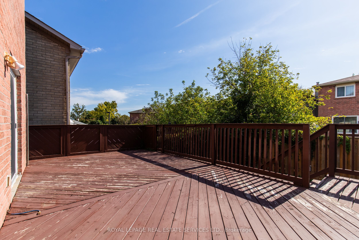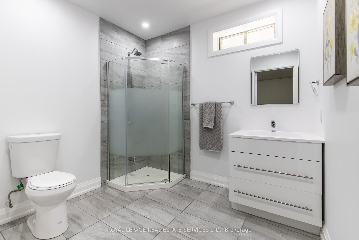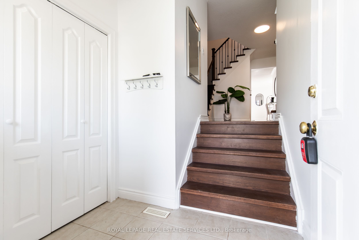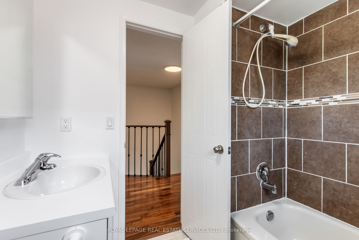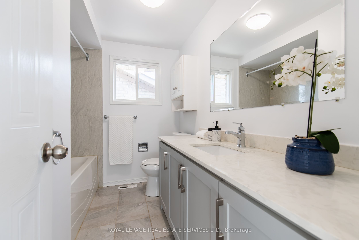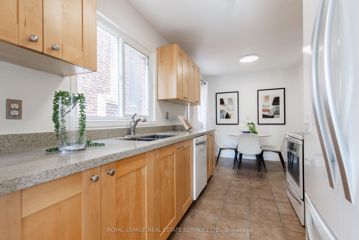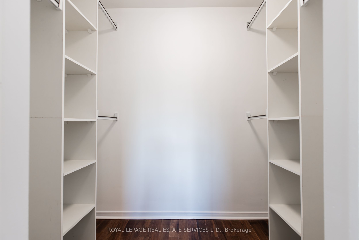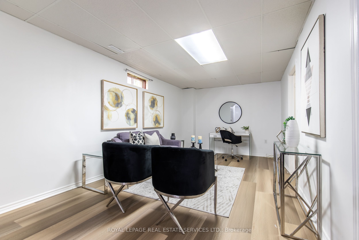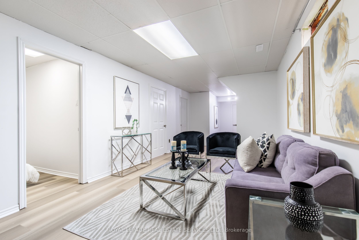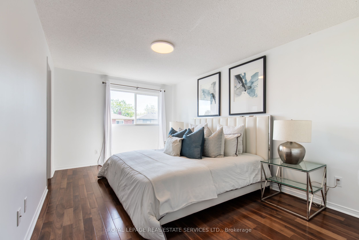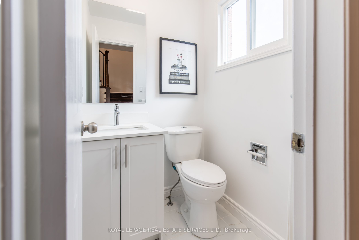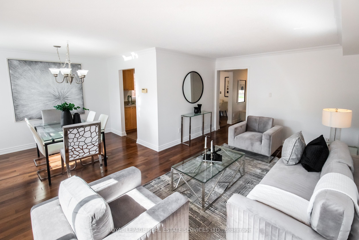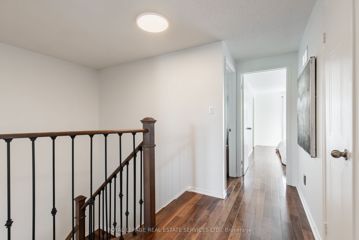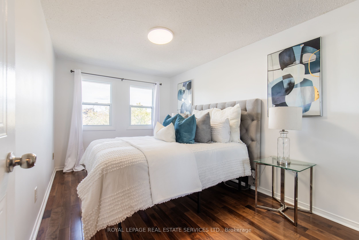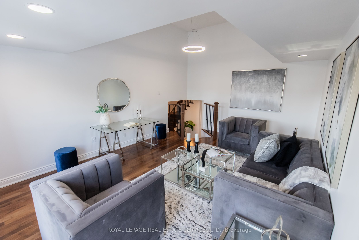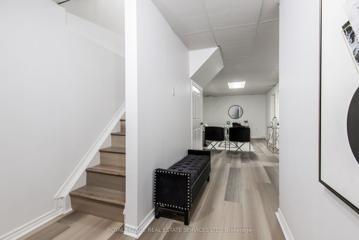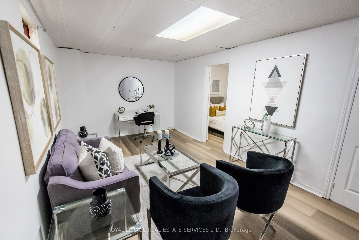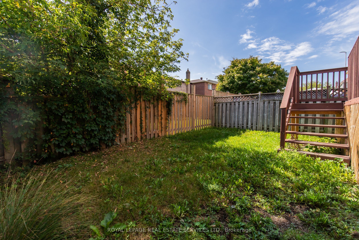$999,000
Available - For Sale
Listing ID: E9384237
196 Delaney Dr , Ajax, L1T 2B5, Ontario
| Absolutely stunning! No carpet! 3+1 bedroom, 3.5 bathroom home with a bonus separate family room providing additional living space! The beautiful living and dining rooms are located just off the kitchen. From here step out to your expansive backyard with an oversized deck. Perfect for enjoying those warm summer evenings with your family. Kitchen has additional space for a breakfast area. Upstairs features the beautiful primary bedroom with a large walk in closet with plenty of storage and a spa like ensuite. Finishing off this floor are the other two great sized bedrooms and the main bathroom. The finished basement provides even more living space! The den with a door can be easily used as a guest room or a private office. Ideal location. Mature neighbourhood. Conveniently located close to plenty of schools and parks. Less than 10 minutes to a large Walmart plaza with plenty of stores and Tesla Supercharges. What's not to like?!?! |
| Extras: Dishwasher, Dryer, Microwave, Refrigerator, Stove, Washer |
| Price | $999,000 |
| Taxes: | $5159.95 |
| Address: | 196 Delaney Dr , Ajax, L1T 2B5, Ontario |
| Lot Size: | 30.21 x 99.97 (Feet) |
| Directions/Cross Streets: | Rossland Rd W / Westney Rd N |
| Rooms: | 9 |
| Bedrooms: | 3 |
| Bedrooms +: | 1 |
| Kitchens: | 1 |
| Family Room: | Y |
| Basement: | Finished, Full |
| Property Type: | Detached |
| Style: | 2-Storey |
| Exterior: | Brick |
| Garage Type: | Attached |
| (Parking/)Drive: | Pvt Double |
| Drive Parking Spaces: | 4 |
| Pool: | None |
| Approximatly Square Footage: | 1500-2000 |
| Fireplace/Stove: | N |
| Heat Source: | Gas |
| Heat Type: | Forced Air |
| Central Air Conditioning: | Central Air |
| Sewers: | Sewers |
| Water: | Municipal |
$
%
Years
This calculator is for demonstration purposes only. Always consult a professional
financial advisor before making personal financial decisions.
| Although the information displayed is believed to be accurate, no warranties or representations are made of any kind. |
| ROYAL LEPAGE REAL ESTATE SERVICES LTD. |
|
|

Michael Tzakas
Sales Representative
Dir:
416-561-3911
Bus:
416-494-7653
| Book Showing | Email a Friend |
Jump To:
At a Glance:
| Type: | Freehold - Detached |
| Area: | Durham |
| Municipality: | Ajax |
| Neighbourhood: | Central West |
| Style: | 2-Storey |
| Lot Size: | 30.21 x 99.97(Feet) |
| Tax: | $5,159.95 |
| Beds: | 3+1 |
| Baths: | 4 |
| Fireplace: | N |
| Pool: | None |
Locatin Map:
Payment Calculator:

