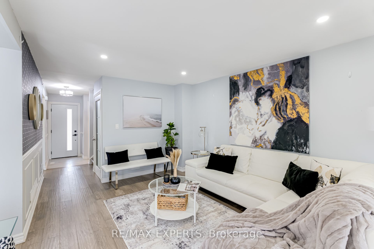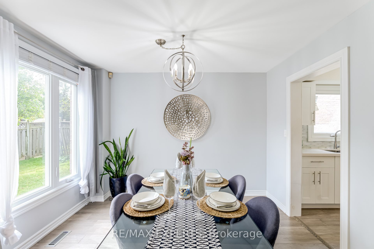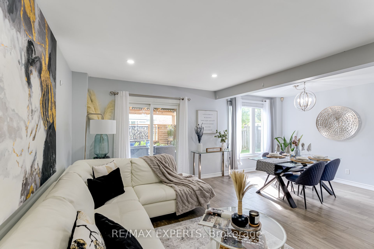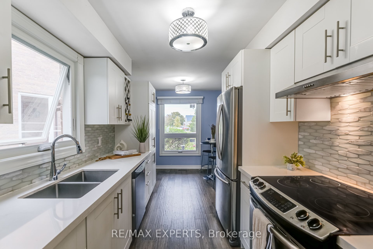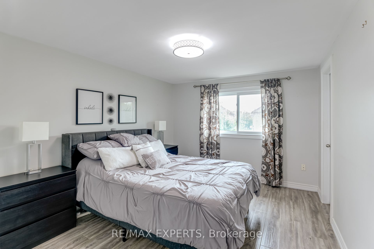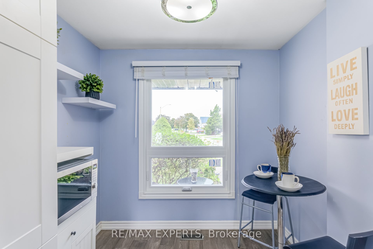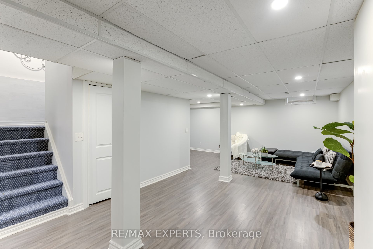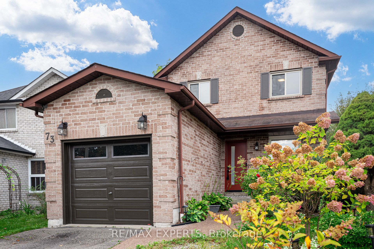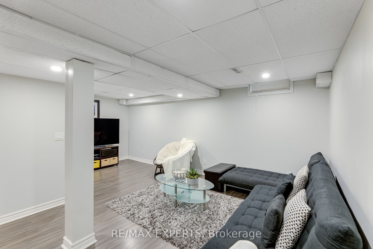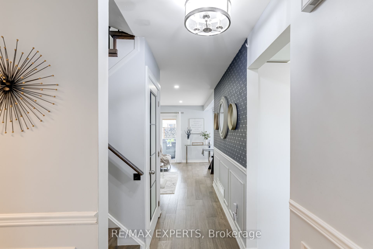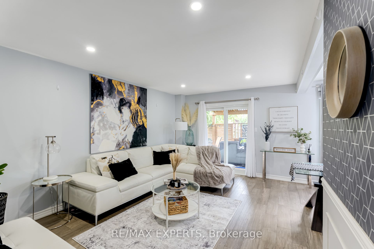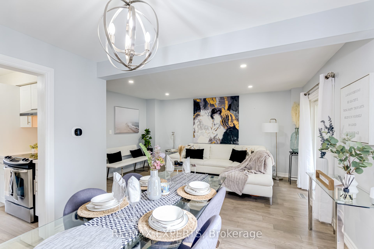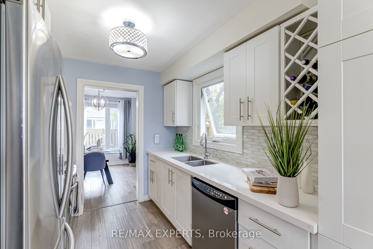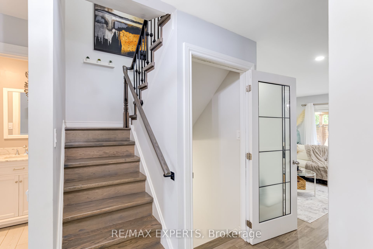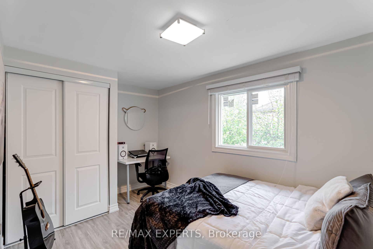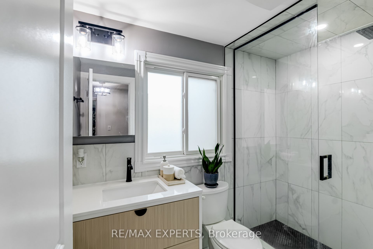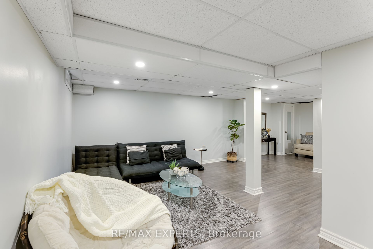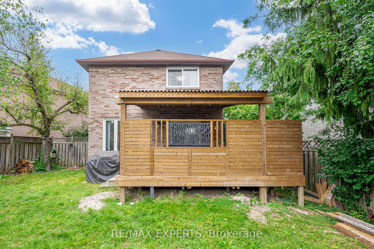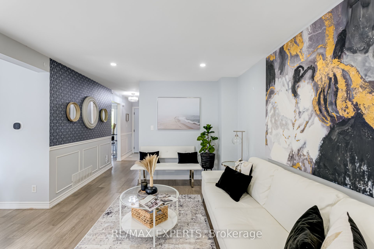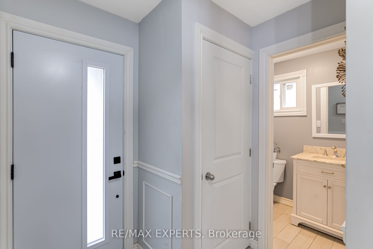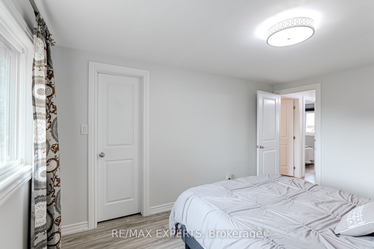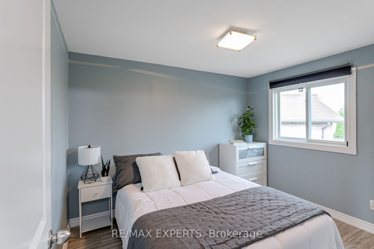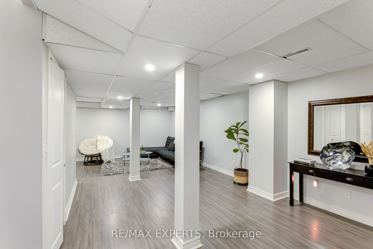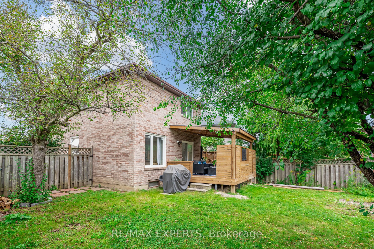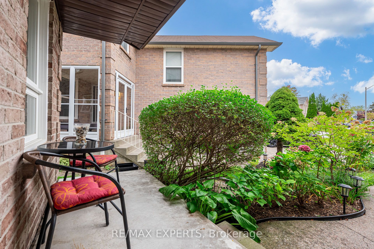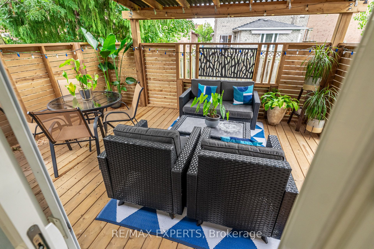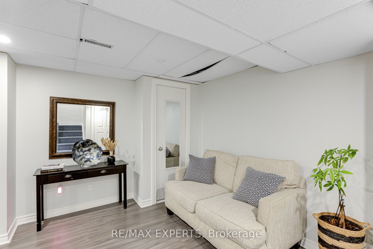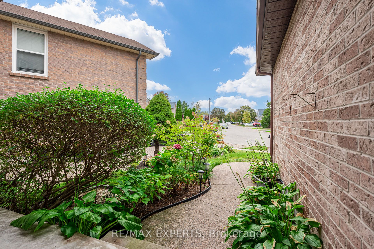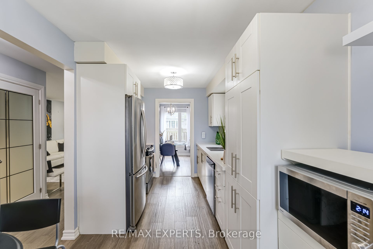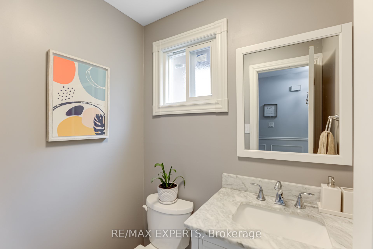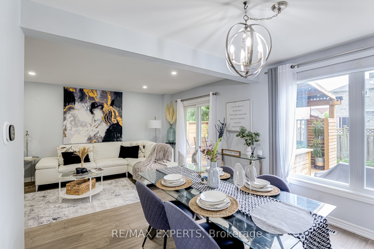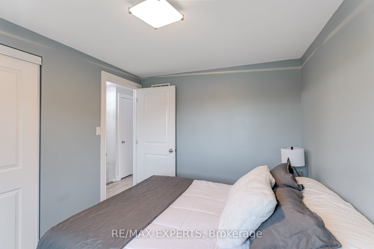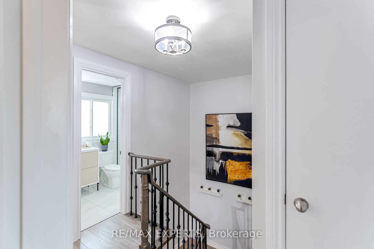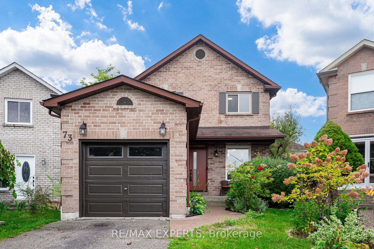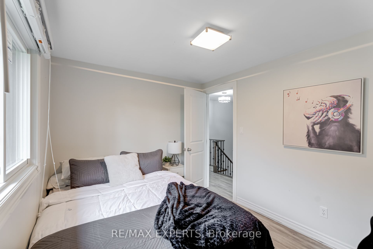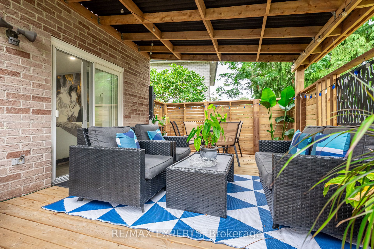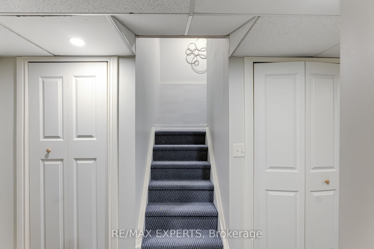$799,900
Available - For Sale
Listing ID: E9384307
73 Mullen Dr , Ajax, L1T 2B2, Ontario
| Don't miss out on this beautiful 3-bedroom home nestled in a family-friendly neighborhood with excellent schools and parks! Conveniently located just minutes from the 401/Westney, Ajax GO station, and Durham Shopping Centre, this home offers both comfort and convenience. As you step inside, you'll be greeted by rich hardwood floors that flow seamlessly into a chef-inspired kitchen. Here, youl'l find luxurious Carrera quartz countertops and a stylish marble and glass backsplash, complemented by sleek, counter-depth stainless steel appliances that elevate your culinary experience. The thoughtfully renovated second-floor bathroom adds a touch of modern elegance, while the upper level features durable laminate flooring throughout. The majority of windows have been upgraded to high-efficiency options. New stylish deck just build in 2023, perfect for entertaining guests during the warmer months. The finished basement offers an inviting space for gatherings, complete with drop ceiling tiles, pot lights, and laminate flooring. This well-maintained property is an ideal family home, perfect for small families or first-time homebuyers. Its a must-see that should definitely be at the top of your list! |
| Price | $799,900 |
| Taxes: | $5273.52 |
| Address: | 73 Mullen Dr , Ajax, L1T 2B2, Ontario |
| Lot Size: | 20.61 x 101.00 (Feet) |
| Directions/Cross Streets: | Rossland/Ravenscroft |
| Rooms: | 6 |
| Bedrooms: | 3 |
| Bedrooms +: | |
| Kitchens: | 1 |
| Family Room: | N |
| Basement: | Finished |
| Property Type: | Detached |
| Style: | 2-Storey |
| Exterior: | Brick |
| Garage Type: | Attached |
| (Parking/)Drive: | Private |
| Drive Parking Spaces: | 1 |
| Pool: | None |
| Approximatly Square Footage: | 1100-1500 |
| Property Features: | Fenced Yard, Park, Place Of Worship, Public Transit, Rec Centre, School |
| Fireplace/Stove: | N |
| Heat Source: | Gas |
| Heat Type: | Forced Air |
| Central Air Conditioning: | Central Air |
| Laundry Level: | Lower |
| Elevator Lift: | N |
| Sewers: | Sewers |
| Water: | Municipal |
| Utilities-Hydro: | Y |
$
%
Years
This calculator is for demonstration purposes only. Always consult a professional
financial advisor before making personal financial decisions.
| Although the information displayed is believed to be accurate, no warranties or representations are made of any kind. |
| RE/MAX EXPERTS |
|
|

Michael Tzakas
Sales Representative
Dir:
416-561-3911
Bus:
416-494-7653
| Book Showing | Email a Friend |
Jump To:
At a Glance:
| Type: | Freehold - Detached |
| Area: | Durham |
| Municipality: | Ajax |
| Neighbourhood: | Central West |
| Style: | 2-Storey |
| Lot Size: | 20.61 x 101.00(Feet) |
| Tax: | $5,273.52 |
| Beds: | 3 |
| Baths: | 2 |
| Fireplace: | N |
| Pool: | None |
Locatin Map:
Payment Calculator:

