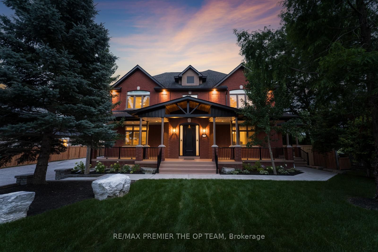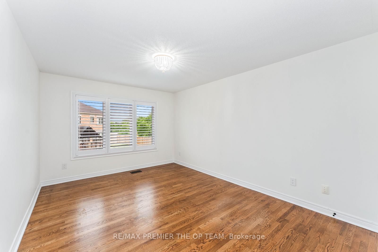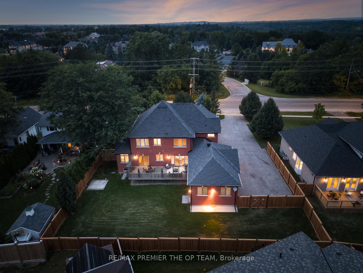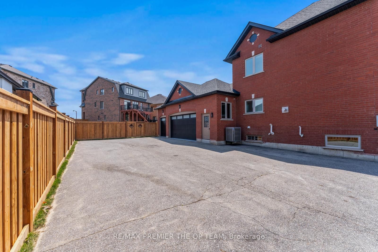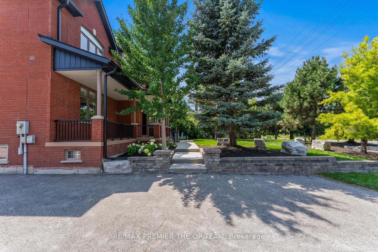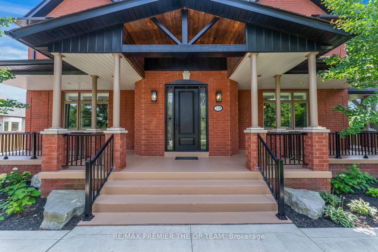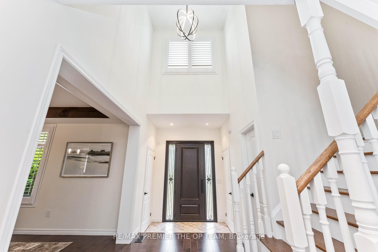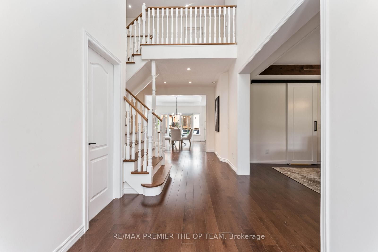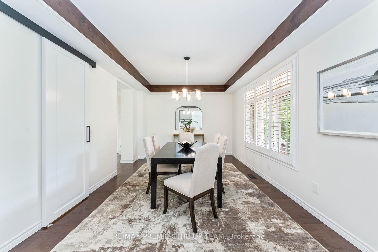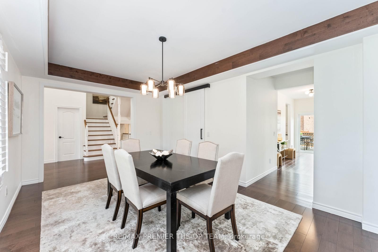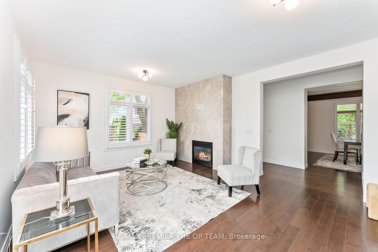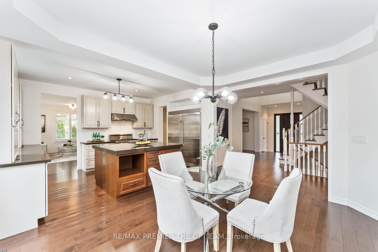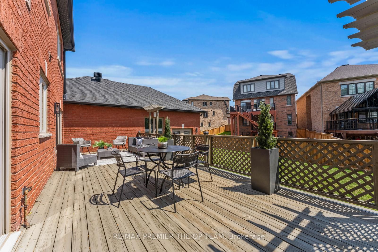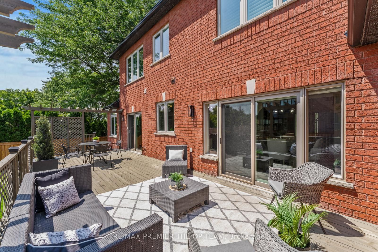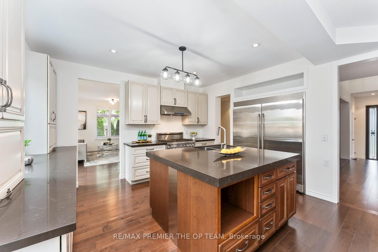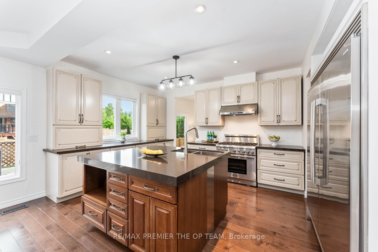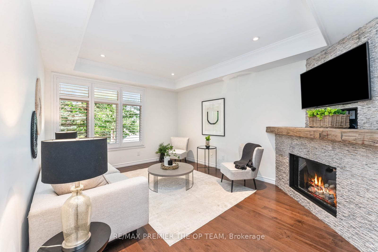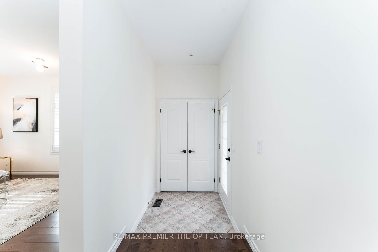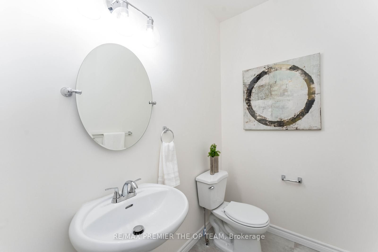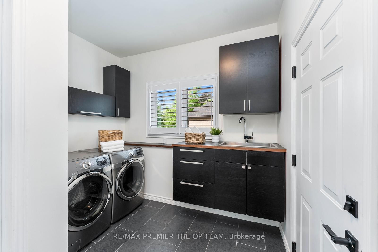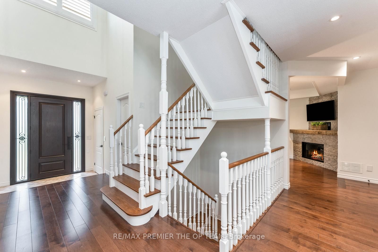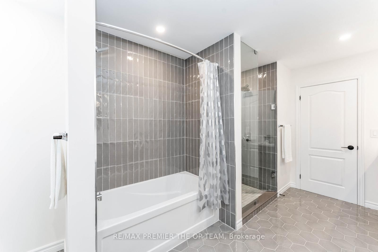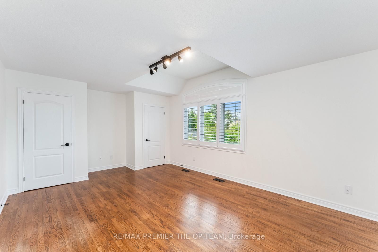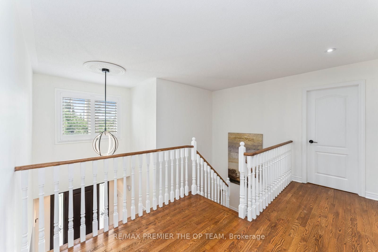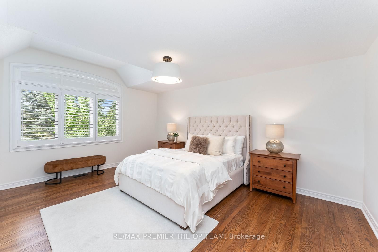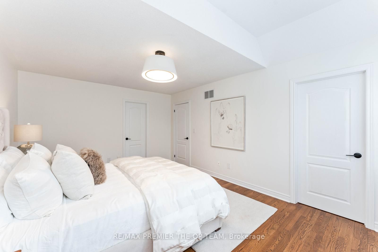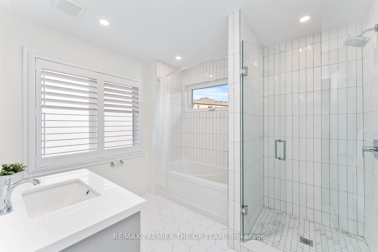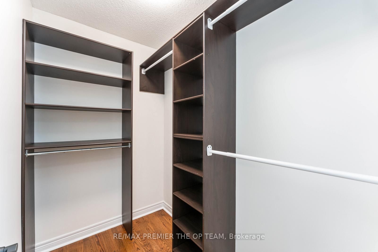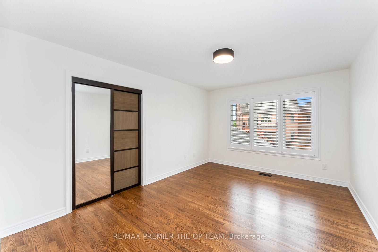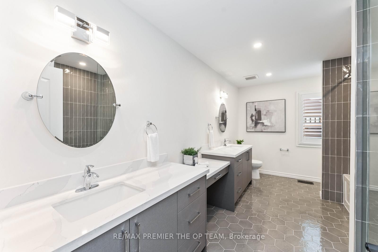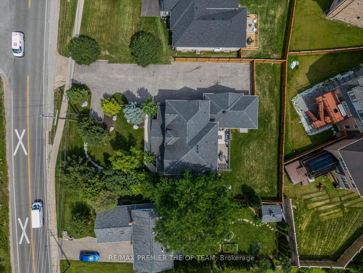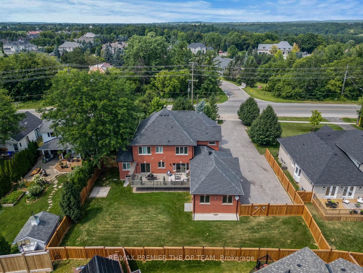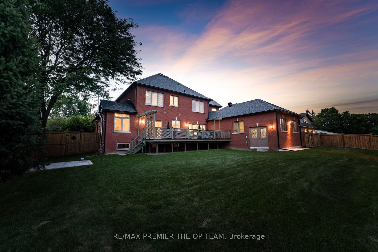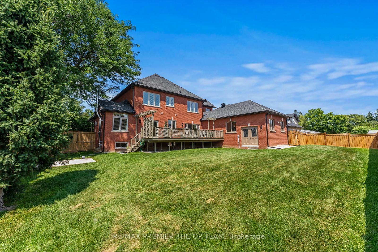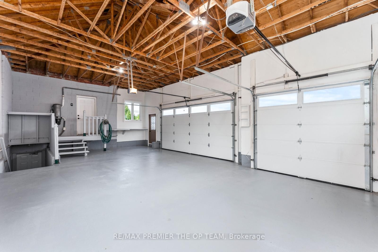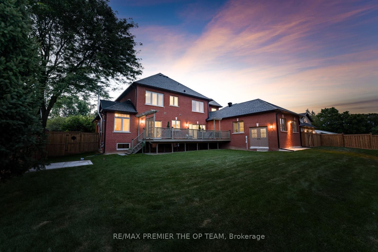$2,128,000
Available - For Sale
Listing ID: N9052920
739 Nashville Rd , Vaughan, L4H 3N5, Ontario
| Luxury living in historic Nashville Road community. Beautifully renovated 2-storey, 3,000 square foot 2-storey home. Spacious lot, 3-car driveway, 3-car garage! Open-concept kitchen, high-end stainless steel appliances, new washer and dryer. Butler's pantry. Hardwood floors throughout, oak piano staircase. New furnace and tankless hot water system. 4 generously sized bedrooms, each with walk-in closets. Massive 2nd floor 4-piece bathroom and ensuite. Huge walkout deck. Concrete pad with roughed-in electrical supply, perfect for a hot tub or shed. Completely fenced in property with NEW irrigation system & new pressure-treated wood fence. Newly landscaped, large, front and backyard spaces. Large wrap-around front porch. Convenient side entrance adding accessibility and functionality to the home. Spacious unfinished basement, featuring a wood-burning stove, tons of storage, and a separate staircase access from the garage, offering excellent rental or ultimate entertainment or living area potential. |
| Price | $2,128,000 |
| Taxes: | $7873.27 |
| Address: | 739 Nashville Rd , Vaughan, L4H 3N5, Ontario |
| Lot Size: | 106.17 x 145.91 (Feet) |
| Acreage: | < .50 |
| Directions/Cross Streets: | Hwy 27 & Nashville Rd |
| Rooms: | 8 |
| Bedrooms: | 4 |
| Bedrooms +: | |
| Kitchens: | 1 |
| Family Room: | Y |
| Basement: | Sep Entrance, Unfinished |
| Approximatly Age: | 16-30 |
| Property Type: | Detached |
| Style: | 2-Storey |
| Exterior: | Brick |
| Garage Type: | Attached |
| (Parking/)Drive: | Private |
| Drive Parking Spaces: | 3 |
| Pool: | None |
| Approximatly Age: | 16-30 |
| Approximatly Square Footage: | 2500-3000 |
| Property Features: | Fenced Yard, Hospital, Park, Place Of Worship, School, School Bus Route |
| Fireplace/Stove: | Y |
| Heat Source: | Gas |
| Heat Type: | Forced Air |
| Central Air Conditioning: | Central Air |
| Laundry Level: | Main |
| Elevator Lift: | N |
| Sewers: | Sewers |
| Water: | Municipal |
| Utilities-Cable: | Y |
| Utilities-Hydro: | Y |
| Utilities-Gas: | Y |
| Utilities-Telephone: | Y |
$
%
Years
This calculator is for demonstration purposes only. Always consult a professional
financial advisor before making personal financial decisions.
| Although the information displayed is believed to be accurate, no warranties or representations are made of any kind. |
| RE/MAX PREMIER THE OP TEAM |
|
|

Michael Tzakas
Sales Representative
Dir:
416-561-3911
Bus:
416-494-7653
| Virtual Tour | Book Showing | Email a Friend |
Jump To:
At a Glance:
| Type: | Freehold - Detached |
| Area: | York |
| Municipality: | Vaughan |
| Neighbourhood: | Kleinburg |
| Style: | 2-Storey |
| Lot Size: | 106.17 x 145.91(Feet) |
| Approximate Age: | 16-30 |
| Tax: | $7,873.27 |
| Beds: | 4 |
| Baths: | 3 |
| Fireplace: | Y |
| Pool: | None |
Locatin Map:
Payment Calculator:

