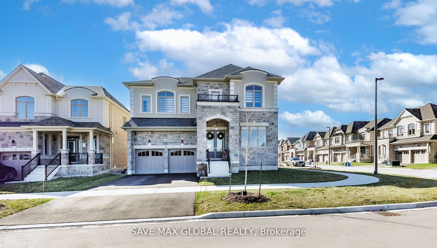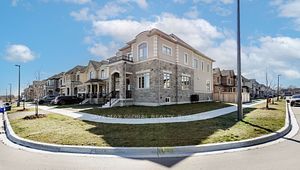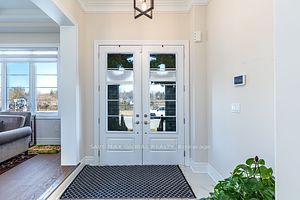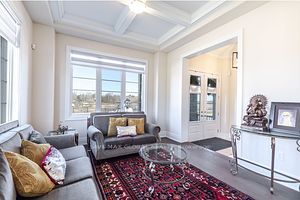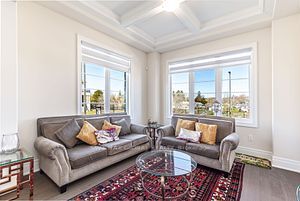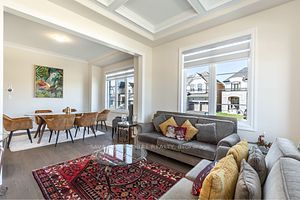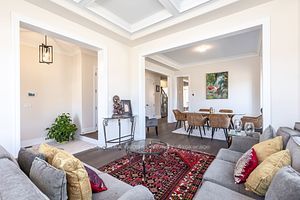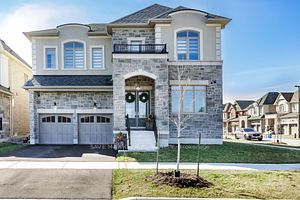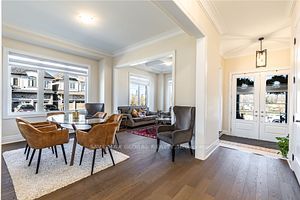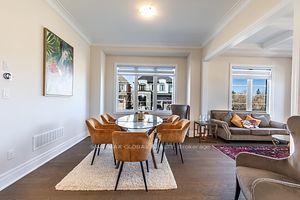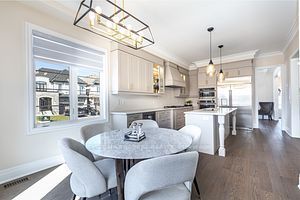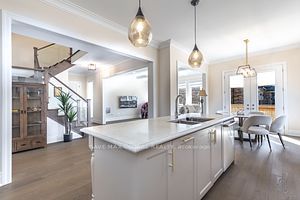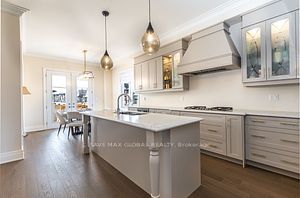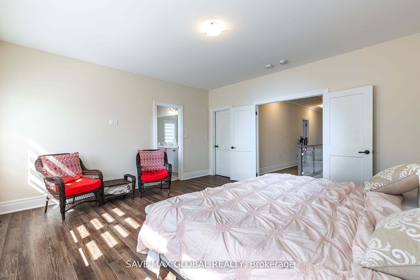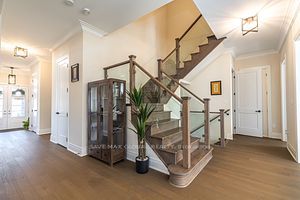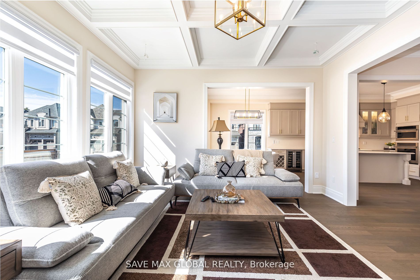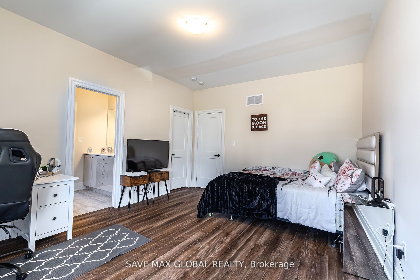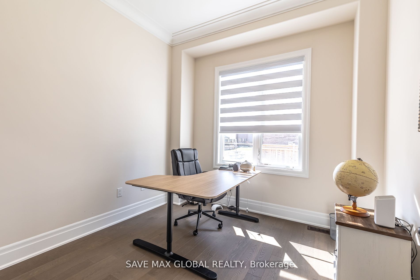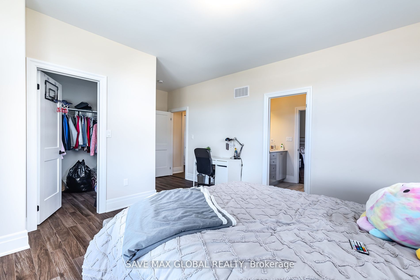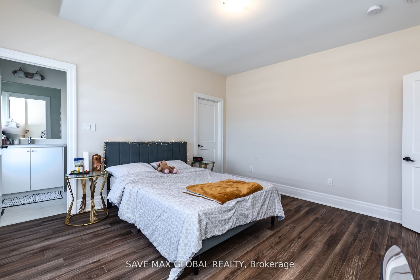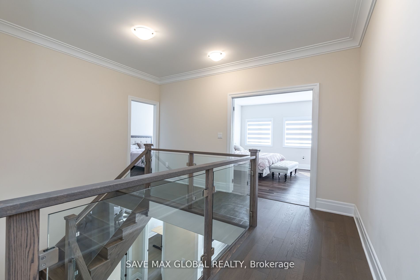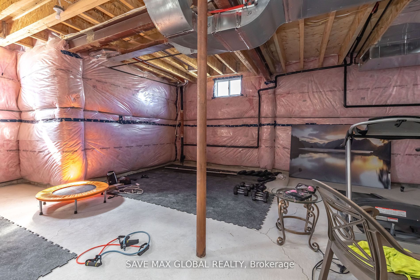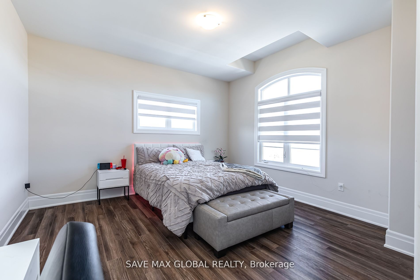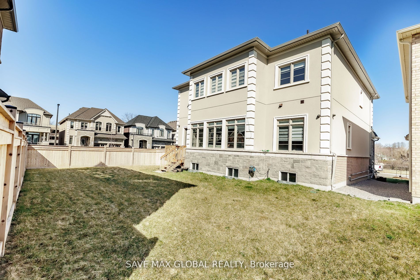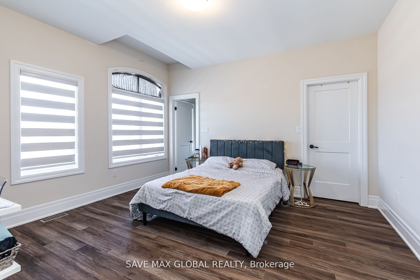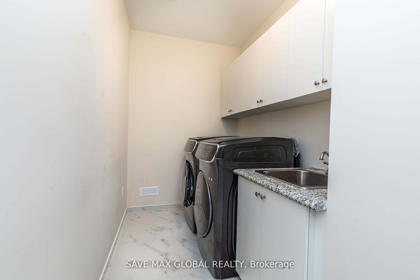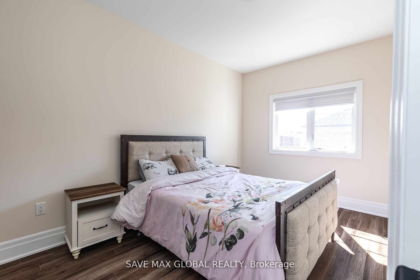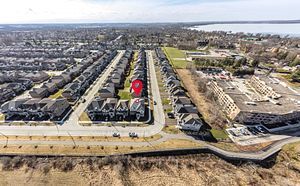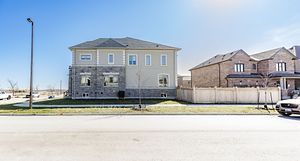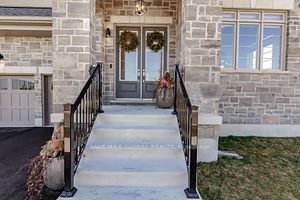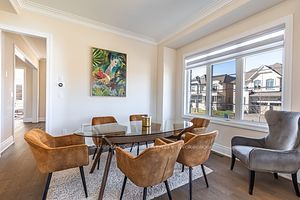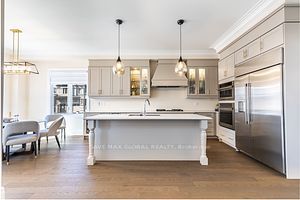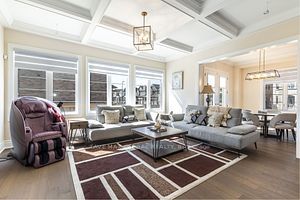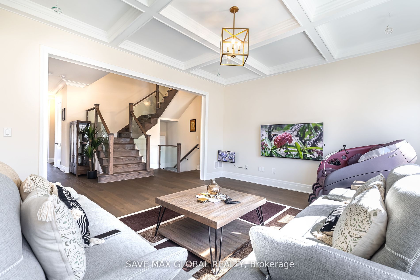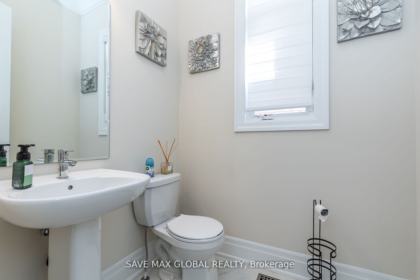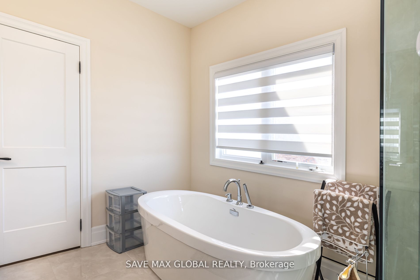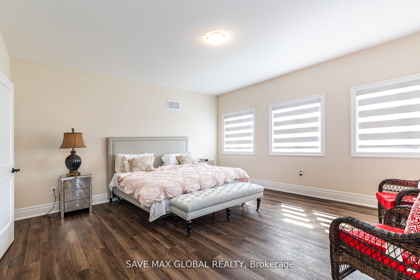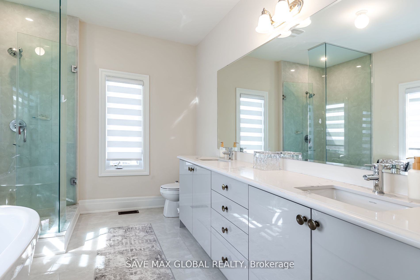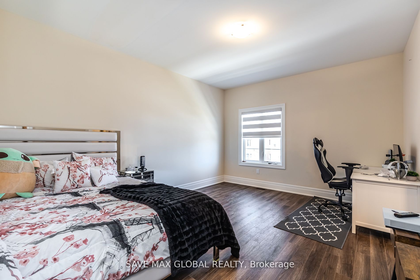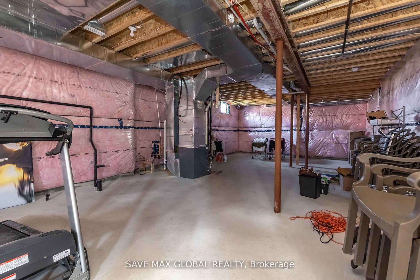$1,399,000
Available - For Sale
Listing ID: N9233552
319 Dannywheeler Blvd , Georgina, L4P 0K1, Ontario
| Welcome to an exquisite 5-bedroom, 5-bathroom residence that epitomizes luxury living. Nestled in a coveted location, this meticulously designed home offers an unparalleled blend of style, functionality, and comfort. Upon entering, you are greeted by an impressive foyer leading to a spacious living area, perfect for both formal gatherings and relaxed family time. The gourmet kitchen is a culinary enthusiast's dream, featuring top-of-the-line appliances, custom cabinetry, and a center island ideal for entertaining. Each of the five bedrooms is generously sized, offering ample space and privacy. The primary suite is a sanctuary of its own, boasting a lavish ensuite bathroom with dual vanities, a soaking tub, and a separate shower. The outdoor space is equally enchanting with a large outdoor garden area. Schedule a private tour today to experience the allure of this exceptional property firsthand. |
| Extras: Please attached Sch B and 801 with all the offers. Offers accepted anytime which can be emailed to rakesh@savemaxglobalrealty.com |
| Price | $1,399,000 |
| Taxes: | $6831.89 |
| Assessment: | $737000 |
| Assessment Year: | 2024 |
| Address: | 319 Dannywheeler Blvd , Georgina, L4P 0K1, Ontario |
| Lot Size: | 54.27 x 108.20 (Feet) |
| Acreage: | < .50 |
| Directions/Cross Streets: | Woodbine Ave & Church St |
| Rooms: | 10 |
| Rooms +: | 1 |
| Bedrooms: | 5 |
| Bedrooms +: | |
| Kitchens: | 1 |
| Family Room: | Y |
| Basement: | Unfinished |
| Approximatly Age: | 0-5 |
| Property Type: | Detached |
| Style: | 2-Storey |
| Exterior: | Stone, Stucco/Plaster |
| Garage Type: | Attached |
| (Parking/)Drive: | Pvt Double |
| Drive Parking Spaces: | 4 |
| Pool: | None |
| Approximatly Age: | 0-5 |
| Approximatly Square Footage: | 3500-5000 |
| Property Features: | Beach, Golf, Grnbelt/Conserv, Lake/Pond, Rec Centre, School |
| Fireplace/Stove: | Y |
| Heat Source: | Gas |
| Heat Type: | Forced Air |
| Central Air Conditioning: | Central Air |
| Laundry Level: | Upper |
| Elevator Lift: | N |
| Sewers: | Sewers |
| Water: | Municipal |
| Water Supply Types: | Unknown |
| Utilities-Cable: | Y |
| Utilities-Hydro: | Y |
| Utilities-Gas: | Y |
| Utilities-Telephone: | A |
$
%
Years
This calculator is for demonstration purposes only. Always consult a professional
financial advisor before making personal financial decisions.
| Although the information displayed is believed to be accurate, no warranties or representations are made of any kind. |
| SAVE MAX GLOBAL REALTY |
|
|

Michael Tzakas
Sales Representative
Dir:
416-561-3911
Bus:
416-494-7653
| Virtual Tour | Book Showing | Email a Friend |
Jump To:
At a Glance:
| Type: | Freehold - Detached |
| Area: | York |
| Municipality: | Georgina |
| Neighbourhood: | Keswick North |
| Style: | 2-Storey |
| Lot Size: | 54.27 x 108.20(Feet) |
| Approximate Age: | 0-5 |
| Tax: | $6,831.89 |
| Beds: | 5 |
| Baths: | 5 |
| Fireplace: | Y |
| Pool: | None |
Locatin Map:
Payment Calculator:

