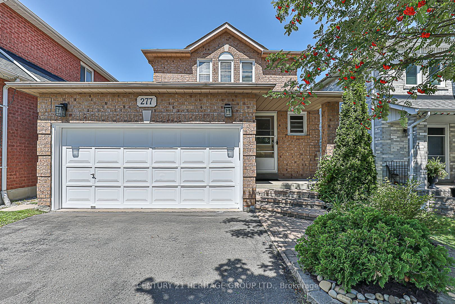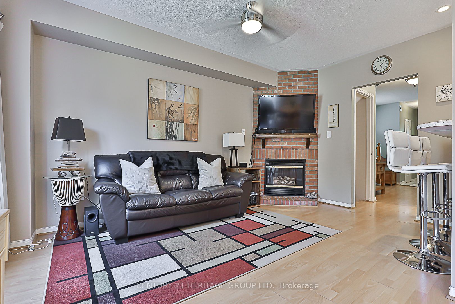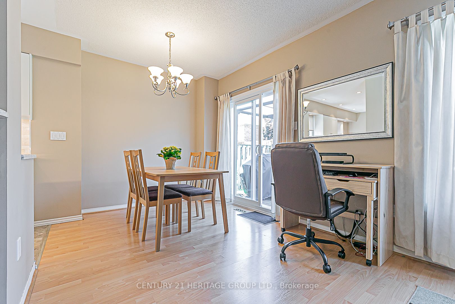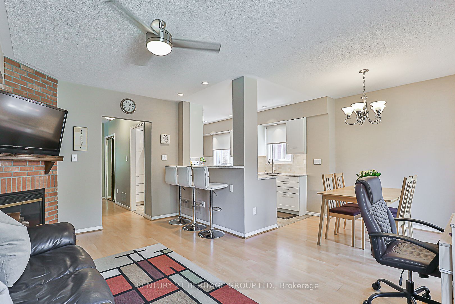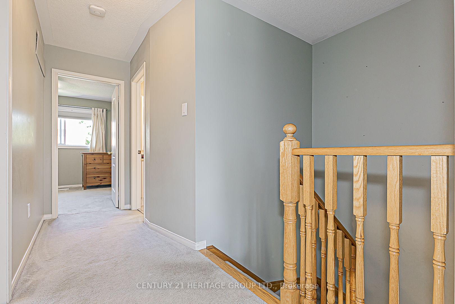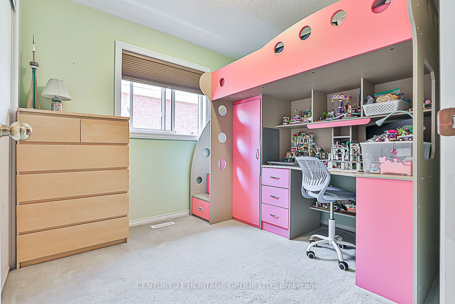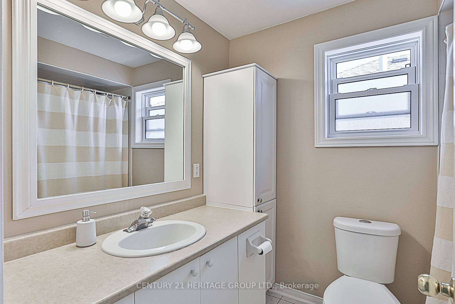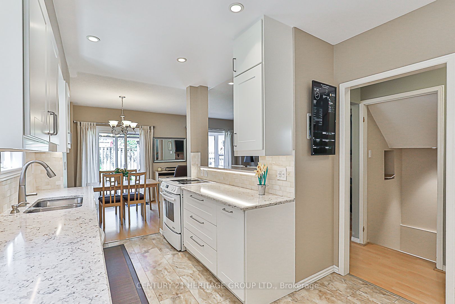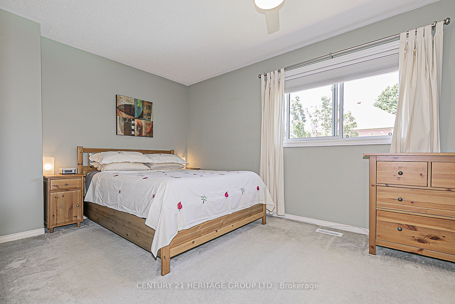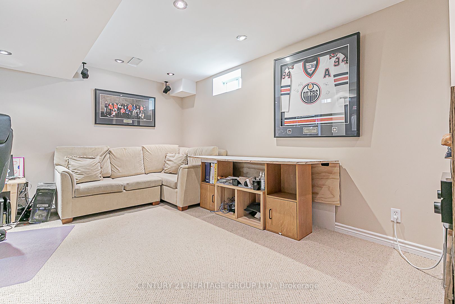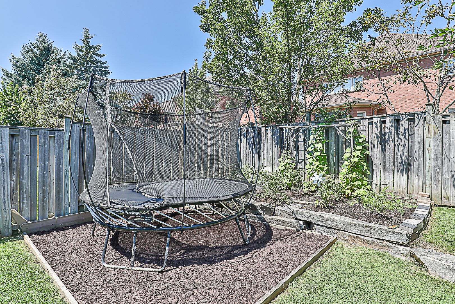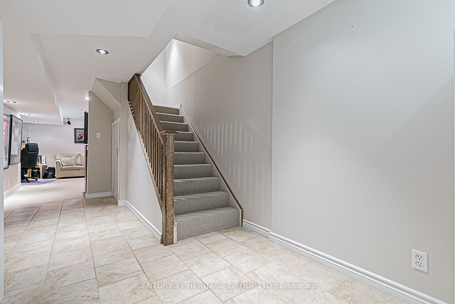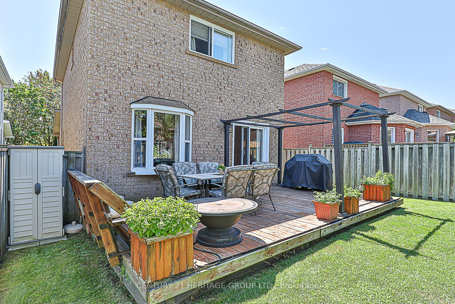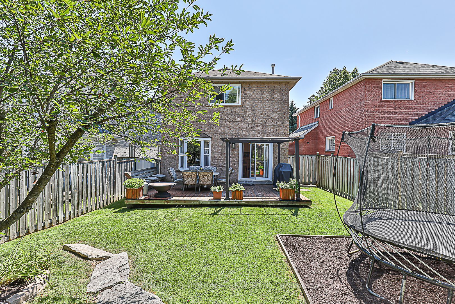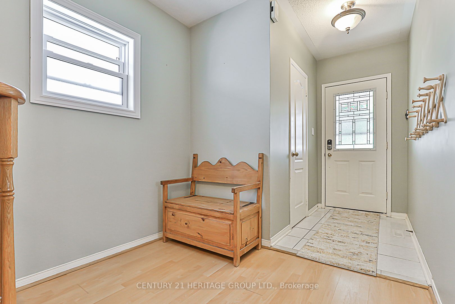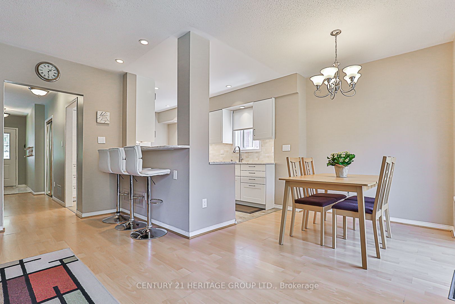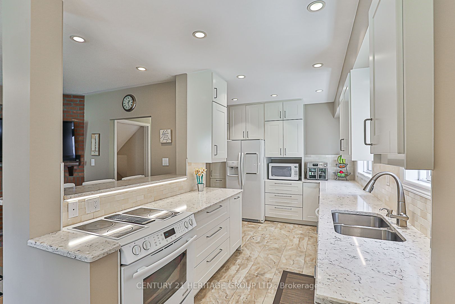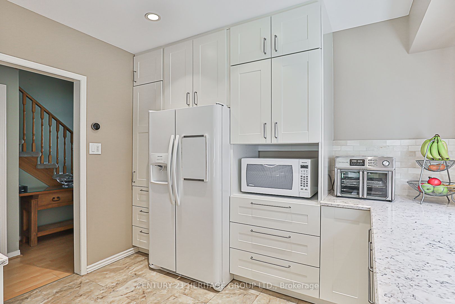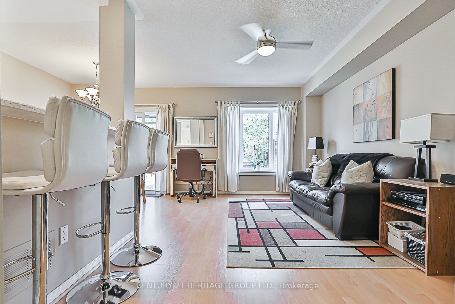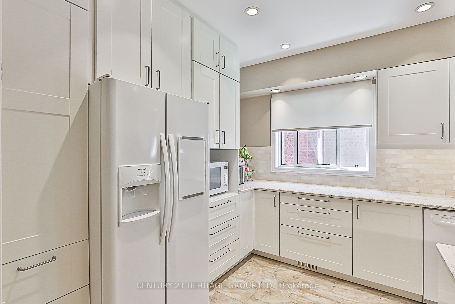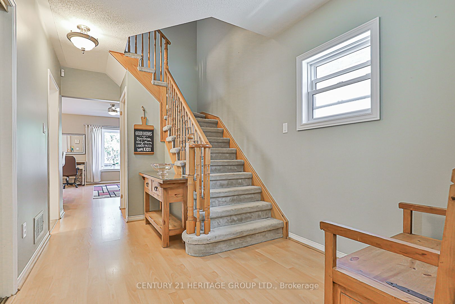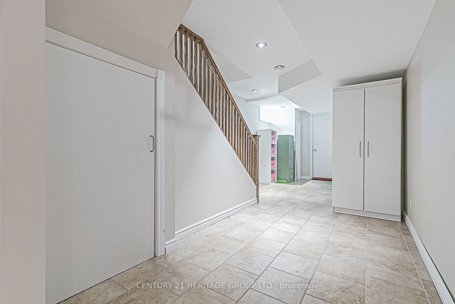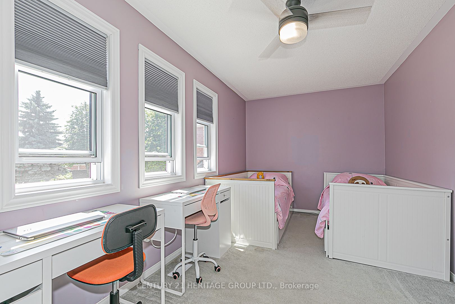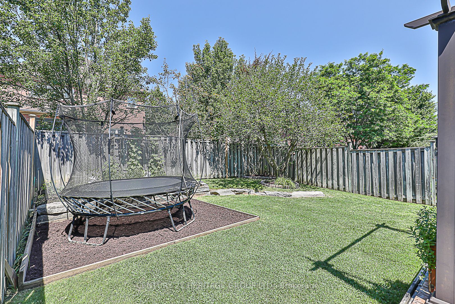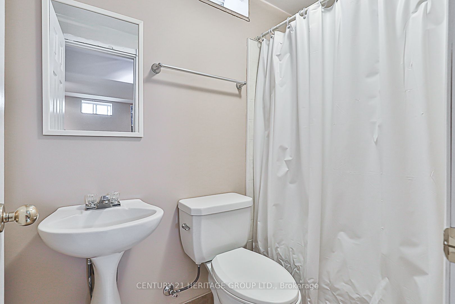$1,099,000
Available - For Sale
Listing ID: N9245578
277 Rushbrook Dr , Newmarket, L3X 2C9, Ontario
| MOTIVATED SELLERS. Nestled in a family friendly community this home is close To All Schools, Upper Canada Mall, Transit, Recreation Centre and much more. Step inside to discover a home ideal for hosting memorable family gatherings. The heart of the home lies in the renovated bright kitchen with custom backsplash and luxurious Quartz countertops. Easy backyard maintenance provided by an inground sprinkler system. Ascending to the upper level the primary bedroom features a closet with a custom organization system. Descend to the basement level, where a versatile space awaits, ideal for an additional family room, home office or potential bedroom. You will realize this house has embraced technology with professionally installed home automated features like motorized window coverings and linked lighting settings that can set the mood in one touch of a button. |
| Extras: Den in basement easily converted to Bedroom. Negotiable: Trampoline, Freezer in Basement, Outdoor Storage Shed, Bunk Bed |
| Price | $1,099,000 |
| Taxes: | $4626.00 |
| Address: | 277 Rushbrook Dr , Newmarket, L3X 2C9, Ontario |
| Lot Size: | 32.00 x 110.00 (Feet) |
| Directions/Cross Streets: | Rushbrook & Narinia |
| Rooms: | 6 |
| Bedrooms: | 3 |
| Bedrooms +: | |
| Kitchens: | 1 |
| Family Room: | Y |
| Basement: | Finished |
| Property Type: | Detached |
| Style: | 2-Storey |
| Exterior: | Brick |
| Garage Type: | Attached |
| (Parking/)Drive: | Private |
| Drive Parking Spaces: | 2 |
| Pool: | None |
| Approximatly Square Footage: | 1100-1500 |
| Property Features: | Fenced Yard, Park, Public Transit, School |
| Fireplace/Stove: | Y |
| Heat Source: | Gas |
| Heat Type: | Forced Air |
| Central Air Conditioning: | Central Air |
| Sewers: | Sewers |
| Water: | Municipal |
$
%
Years
This calculator is for demonstration purposes only. Always consult a professional
financial advisor before making personal financial decisions.
| Although the information displayed is believed to be accurate, no warranties or representations are made of any kind. |
| CENTURY 21 HERITAGE GROUP LTD. |
|
|

Michael Tzakas
Sales Representative
Dir:
416-561-3911
Bus:
416-494-7653
| Virtual Tour | Book Showing | Email a Friend |
Jump To:
At a Glance:
| Type: | Freehold - Detached |
| Area: | York |
| Municipality: | Newmarket |
| Neighbourhood: | Summerhill Estates |
| Style: | 2-Storey |
| Lot Size: | 32.00 x 110.00(Feet) |
| Tax: | $4,626 |
| Beds: | 3 |
| Baths: | 3 |
| Fireplace: | Y |
| Pool: | None |
Locatin Map:
Payment Calculator:

