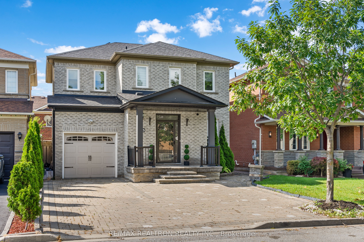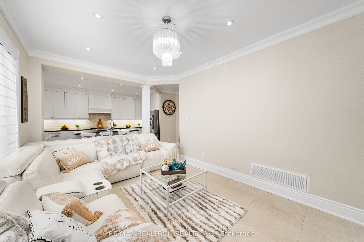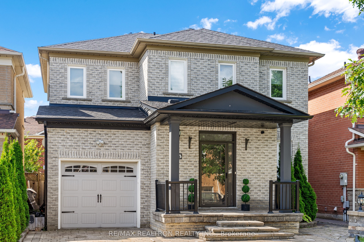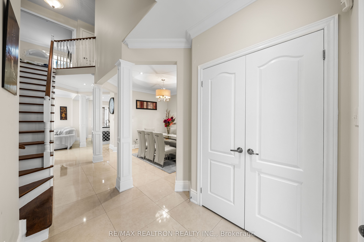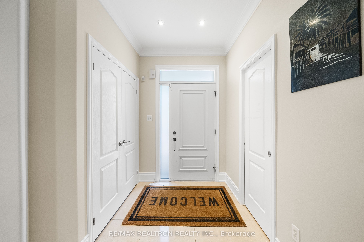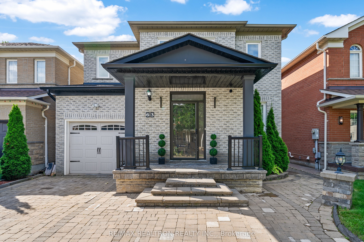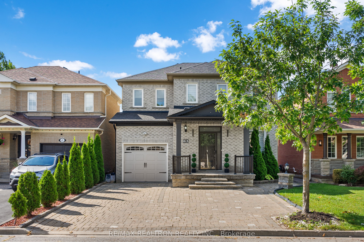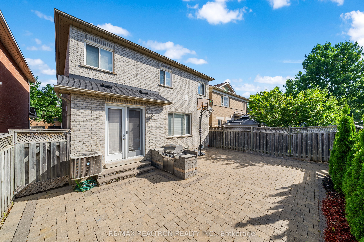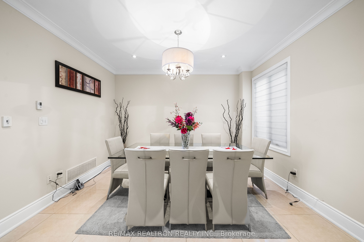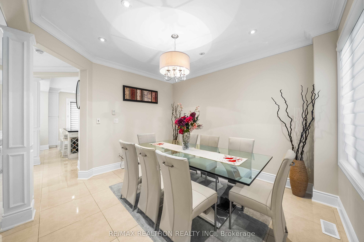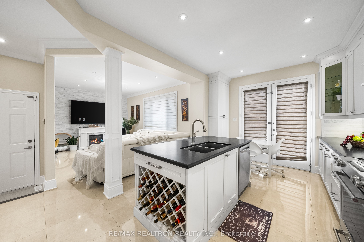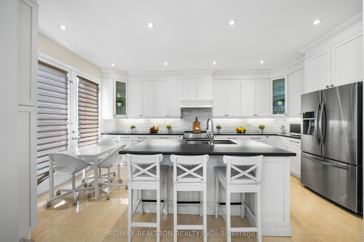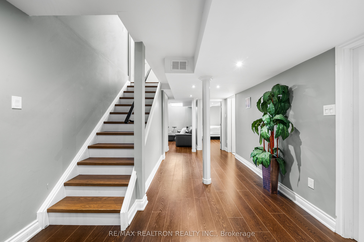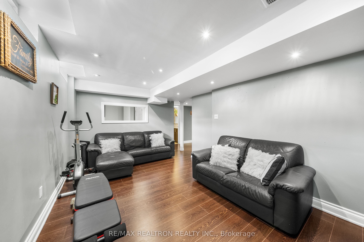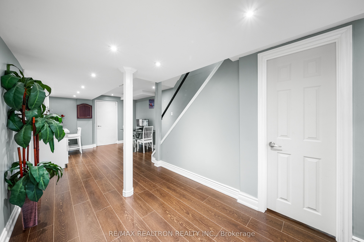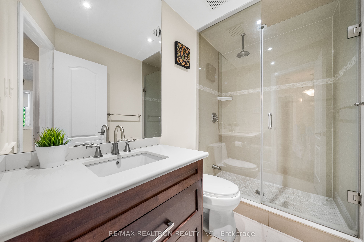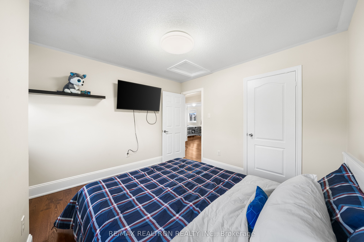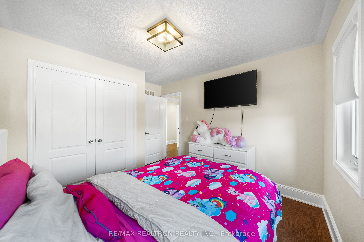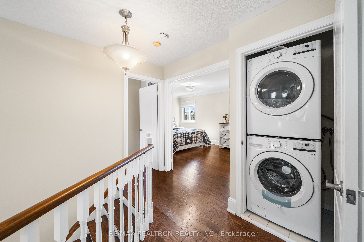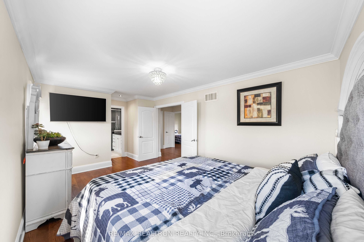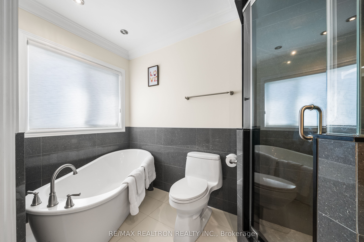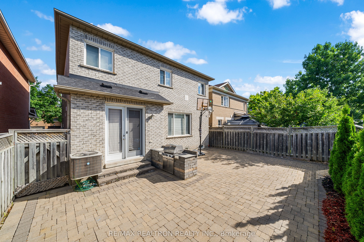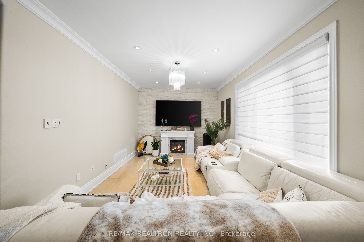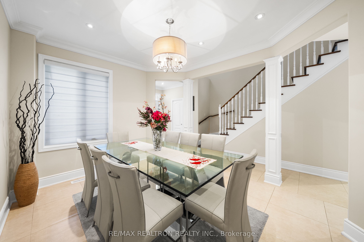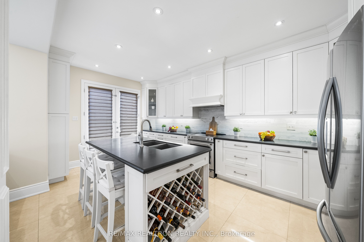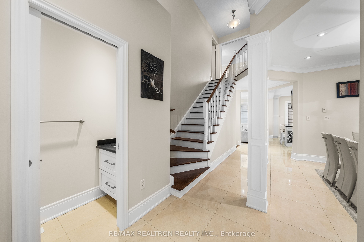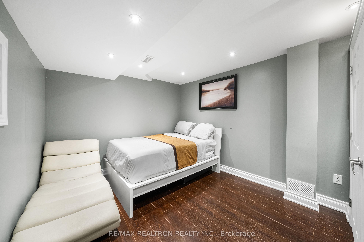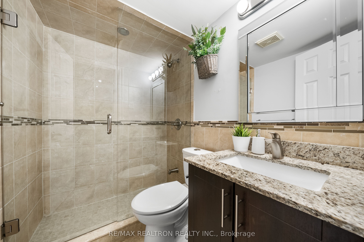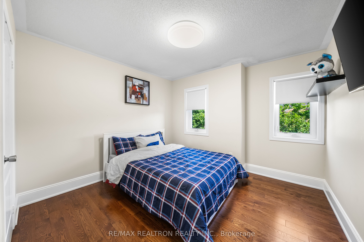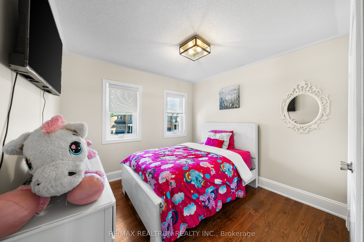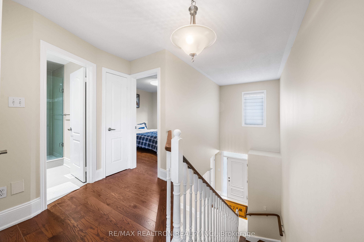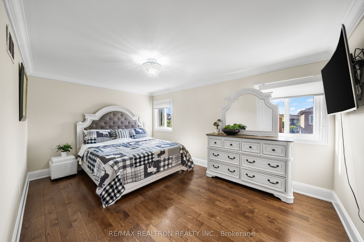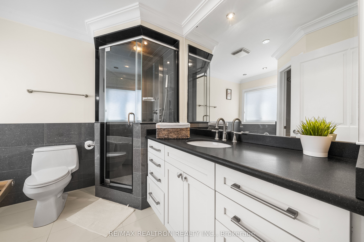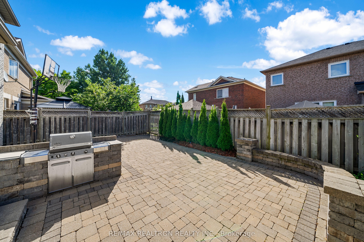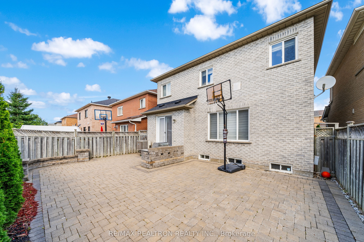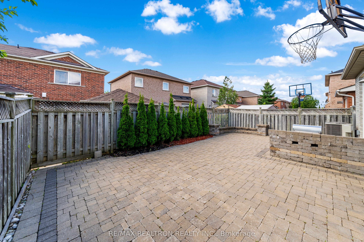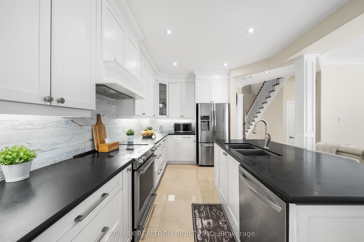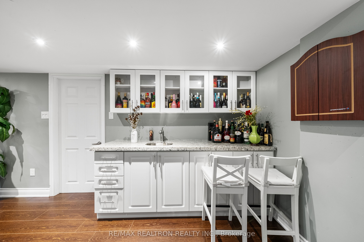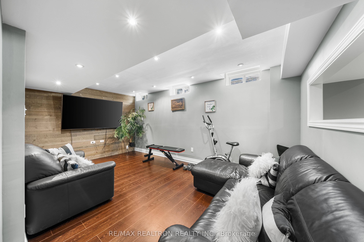$1,399,000
Available - For Sale
Listing ID: N9249413
63 Wildberry Cres , Vaughan, L4H 2C6, Ontario
| Welcome to this exquisite 3-bedroom detached home in the heart of Vellore Village, where modernluxury meets comfort. move-in ready, this beautiful residence offers an abundance of features thatwill captivate you from the moment you step inside. Spacious Living enjoy the airy ambiance with9-foot ceilings on the main floor, complemented by gleaming porcelain floors and stylish pot lightsthroughout. and gorgeous elegant kitchen is a chef's dream, boasting ample storage, sleekcabinetry, and high-end finishes. -with a Finished Basement that is perfect for a home gym, office,or additional living spacetailored to suit your lifestyle. This beautiful house has a ConvenientLaundry room that is thoughtfully located on the second floor, making chores a breeze with easyaccess to bedroom closets. 4 cars parking will never be an issue. This home is a true gem,combining style, functionality, and convenience in one perfect package. |
| Extras: S/S Appliances: Fridge, Stove, Dishwasher and Washer and dryer. ALL ELFs and window coverings. |
| Price | $1,399,000 |
| Taxes: | $4754.40 |
| Address: | 63 Wildberry Cres , Vaughan, L4H 2C6, Ontario |
| Lot Size: | 36.42 x 83.33 (Feet) |
| Directions/Cross Streets: | Major Mackenzie & Highway 400 |
| Rooms: | 6 |
| Rooms +: | 3 |
| Bedrooms: | 3 |
| Bedrooms +: | 1 |
| Kitchens: | 1 |
| Family Room: | N |
| Basement: | Finished |
| Property Type: | Detached |
| Style: | 2-Storey |
| Exterior: | Brick |
| Garage Type: | Attached |
| (Parking/)Drive: | Private |
| Drive Parking Spaces: | 3 |
| Pool: | None |
| Fireplace/Stove: | N |
| Heat Source: | Gas |
| Heat Type: | Forced Air |
| Central Air Conditioning: | Central Air |
| Sewers: | Sewers |
| Water: | Municipal |
| Utilities-Gas: | Y |
| Utilities-Telephone: | A |
$
%
Years
This calculator is for demonstration purposes only. Always consult a professional
financial advisor before making personal financial decisions.
| Although the information displayed is believed to be accurate, no warranties or representations are made of any kind. |
| RE/MAX REALTRON REALTY INC. |
|
|

Michael Tzakas
Sales Representative
Dir:
416-561-3911
Bus:
416-494-7653
| Book Showing | Email a Friend |
Jump To:
At a Glance:
| Type: | Freehold - Detached |
| Area: | York |
| Municipality: | Vaughan |
| Neighbourhood: | Vellore Village |
| Style: | 2-Storey |
| Lot Size: | 36.42 x 83.33(Feet) |
| Tax: | $4,754.4 |
| Beds: | 3+1 |
| Baths: | 4 |
| Fireplace: | N |
| Pool: | None |
Locatin Map:
Payment Calculator:

