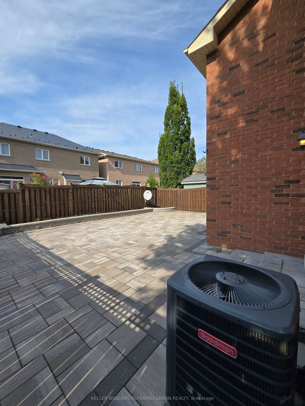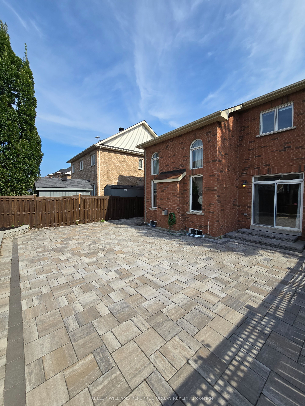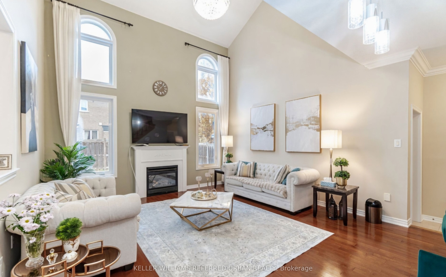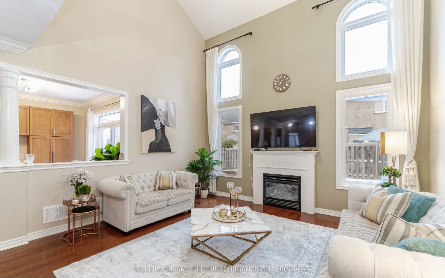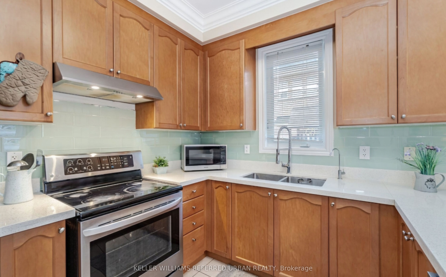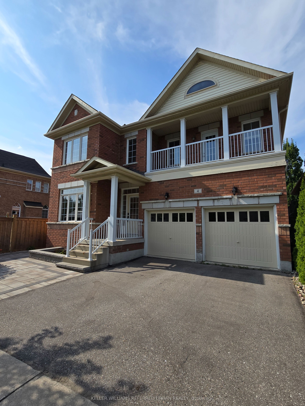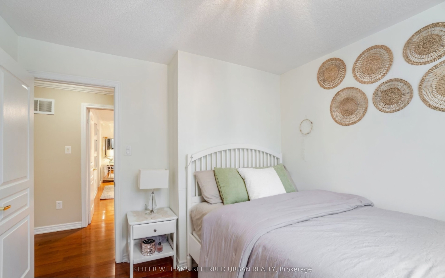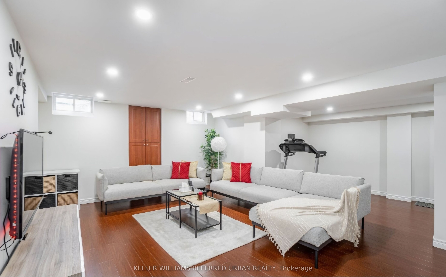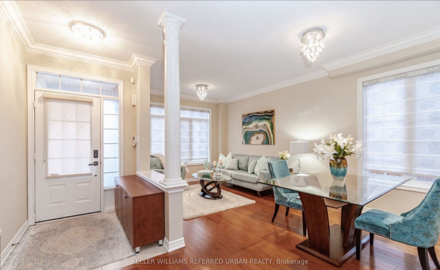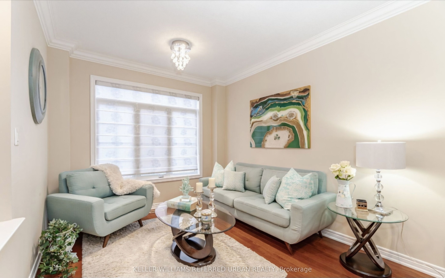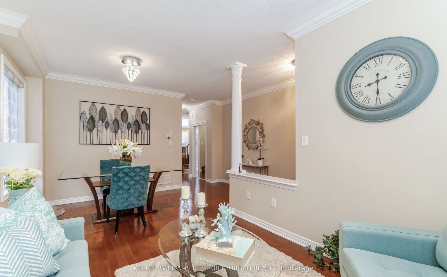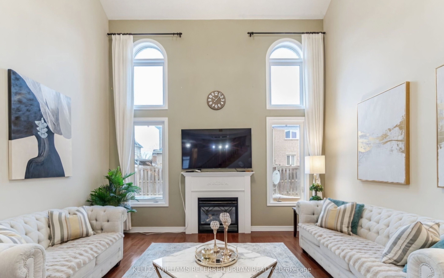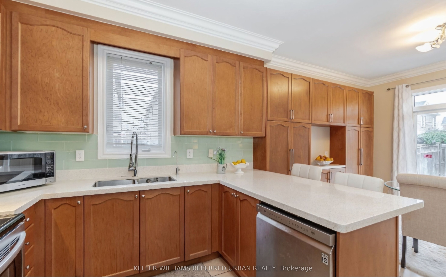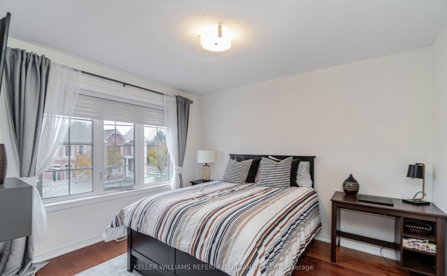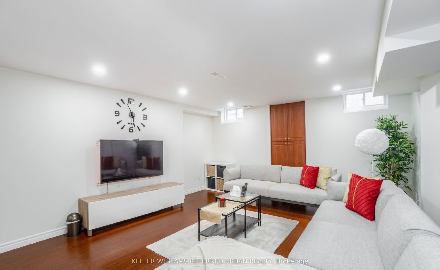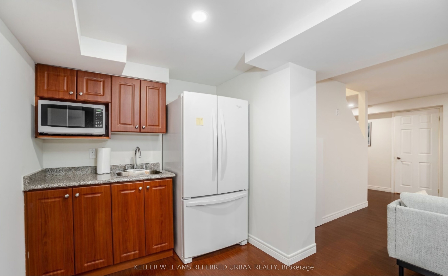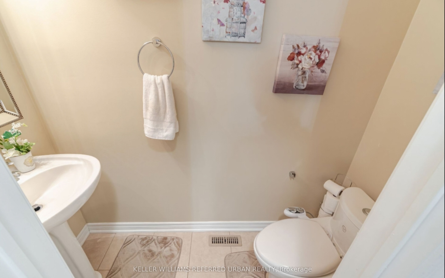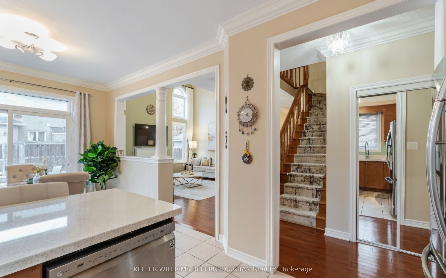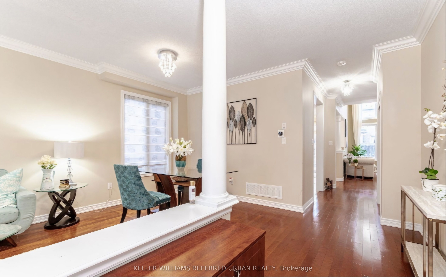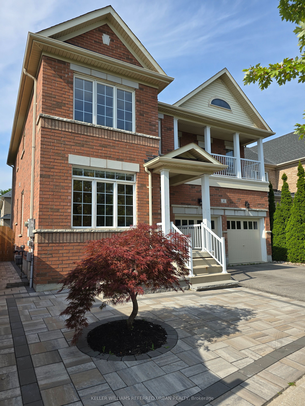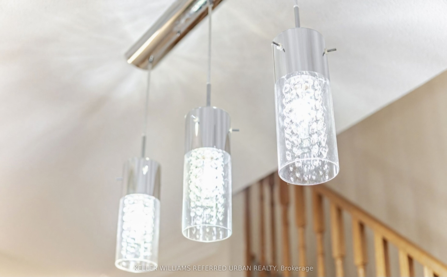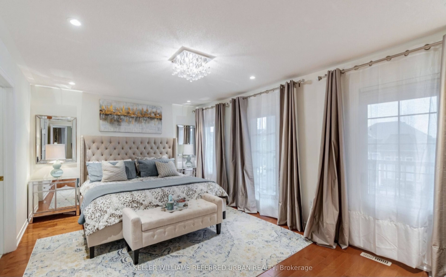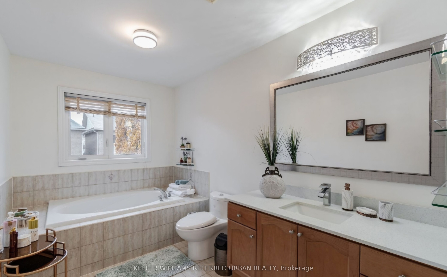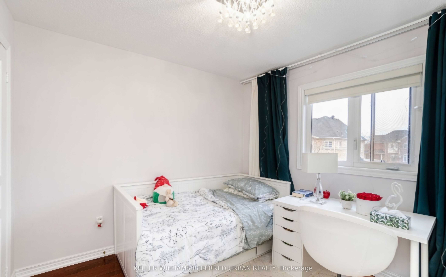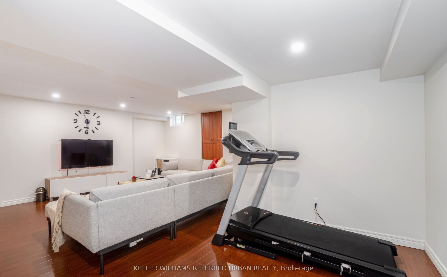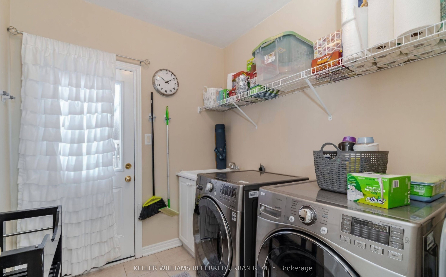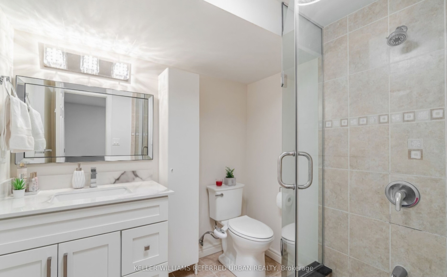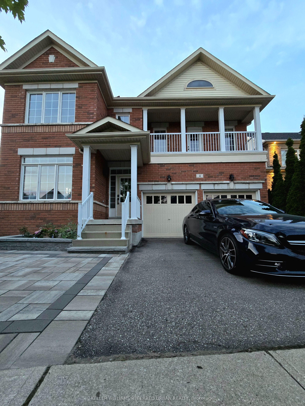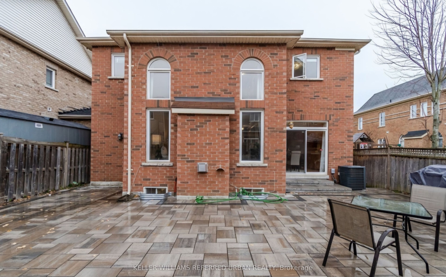$1,868,888
Available - For Sale
Listing ID: N9250676
4 Hawkweed Manr , Markham, L6B 0E3, Ontario
| Welcome to your forever family home, right in the heart of Markham! This beautifully renovated gem is designed with family living in mind, featuring a private backyard oasis where kids can play and parents can relax or host gatherings. Step inside to a bright, open living space with a stunning two-story living room that fills the home with warmth and natural light. The spacious, finished basement comes with a second kitchen and an extra bedroom, perfect for hosting grandparents or providing a cozy space for older children. Located in a family-friendly neighborhood, you'll be close to top schools, parks, and all the conveniences your busy family needs. This is more than just a house, its the place where your family's memories will grow. Don't let this incredible opportunity slip away! Price Reduced! get the best deal in the neighborhood. Call this dream a reality this Christmas. |
| Extras: Flexible closing date. |
| Price | $1,868,888 |
| Taxes: | $5778.82 |
| Address: | 4 Hawkweed Manr , Markham, L6B 0E3, Ontario |
| Lot Size: | 42.29 x 93.26 (Feet) |
| Acreage: | < .50 |
| Directions/Cross Streets: | Box Grove By-Pass / 14th Ave |
| Rooms: | 10 |
| Bedrooms: | 4 |
| Bedrooms +: | 1 |
| Kitchens: | 1 |
| Kitchens +: | 1 |
| Family Room: | Y |
| Basement: | Finished, Full |
| Approximatly Age: | 16-30 |
| Property Type: | Detached |
| Style: | 2-Storey |
| Exterior: | Brick, Vinyl Siding |
| Garage Type: | Attached |
| (Parking/)Drive: | Private |
| Drive Parking Spaces: | 2 |
| Pool: | None |
| Approximatly Age: | 16-30 |
| Approximatly Square Footage: | 2500-3000 |
| Property Features: | Fenced Yard, Grnbelt/Conserv, Hospital, Park, Public Transit |
| Fireplace/Stove: | Y |
| Heat Source: | Gas |
| Heat Type: | Forced Air |
| Central Air Conditioning: | Central Air |
| Laundry Level: | Main |
| Elevator Lift: | N |
| Sewers: | Sewers |
| Water: | Municipal |
| Water Supply Types: | Unknown |
| Utilities-Cable: | A |
| Utilities-Hydro: | A |
| Utilities-Gas: | A |
| Utilities-Telephone: | A |
$
%
Years
This calculator is for demonstration purposes only. Always consult a professional
financial advisor before making personal financial decisions.
| Although the information displayed is believed to be accurate, no warranties or representations are made of any kind. |
| KELLER WILLIAMS REFERRED URBAN REALTY |
|
|

Michael Tzakas
Sales Representative
Dir:
416-561-3911
Bus:
416-494-7653
| Book Showing | Email a Friend |
Jump To:
At a Glance:
| Type: | Freehold - Detached |
| Area: | York |
| Municipality: | Markham |
| Neighbourhood: | Box Grove |
| Style: | 2-Storey |
| Lot Size: | 42.29 x 93.26(Feet) |
| Approximate Age: | 16-30 |
| Tax: | $5,778.82 |
| Beds: | 4+1 |
| Baths: | 4 |
| Fireplace: | Y |
| Pool: | None |
Locatin Map:
Payment Calculator:

