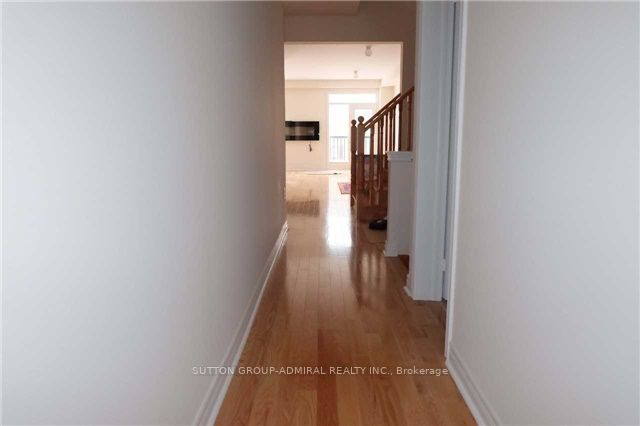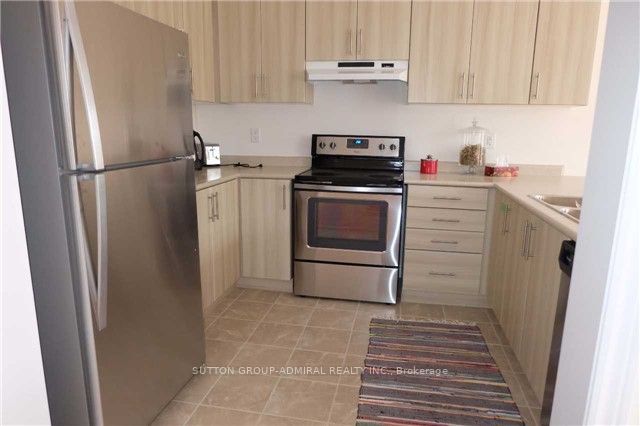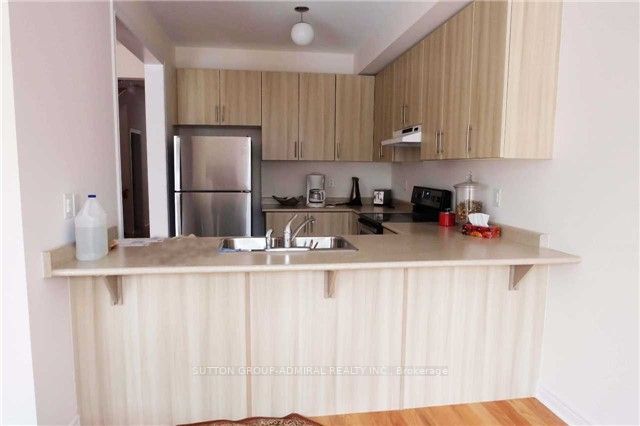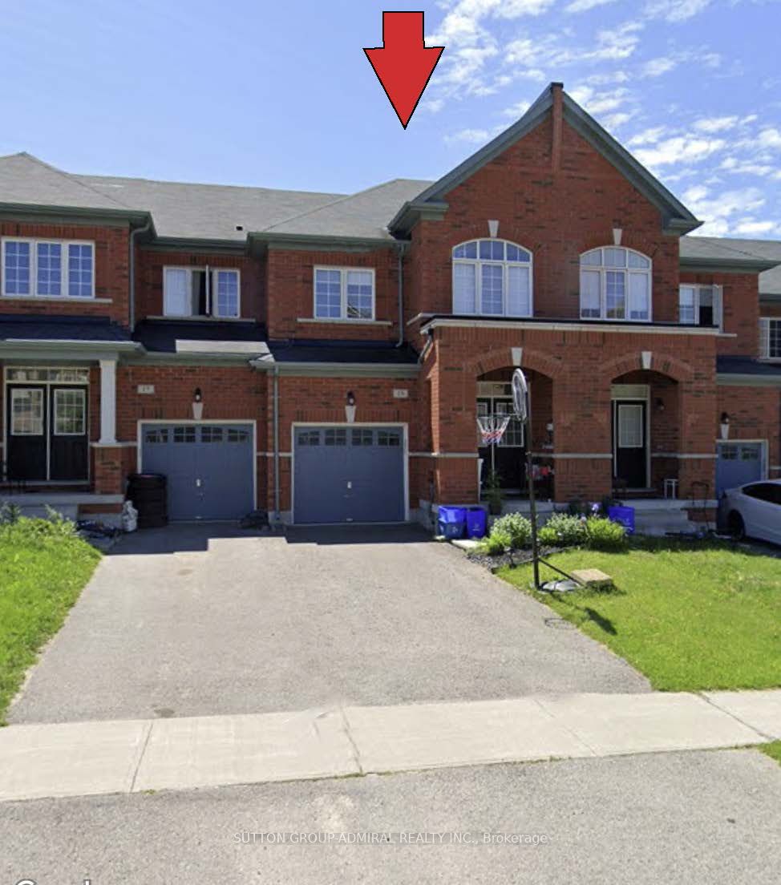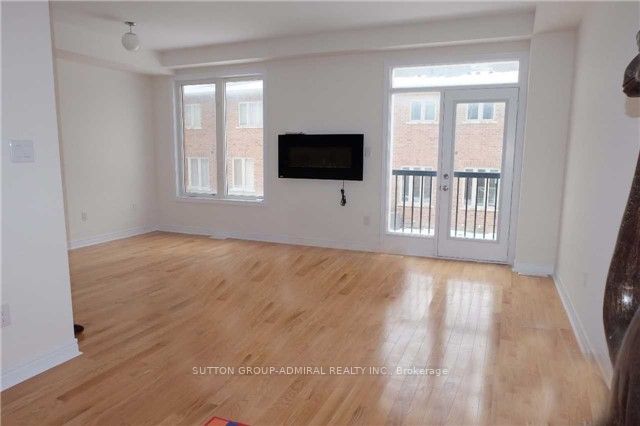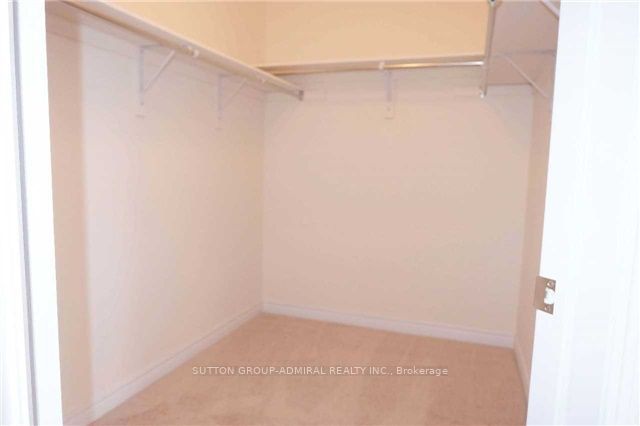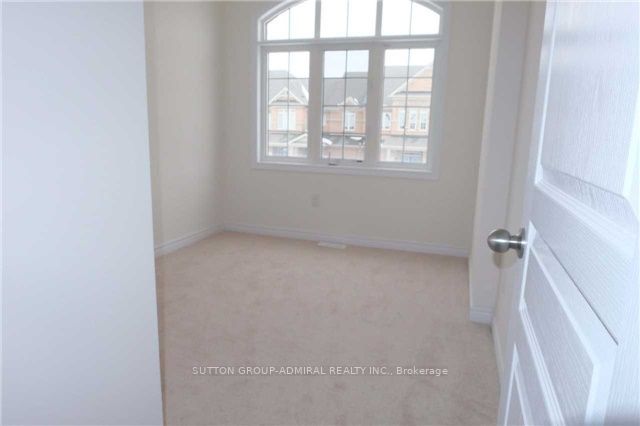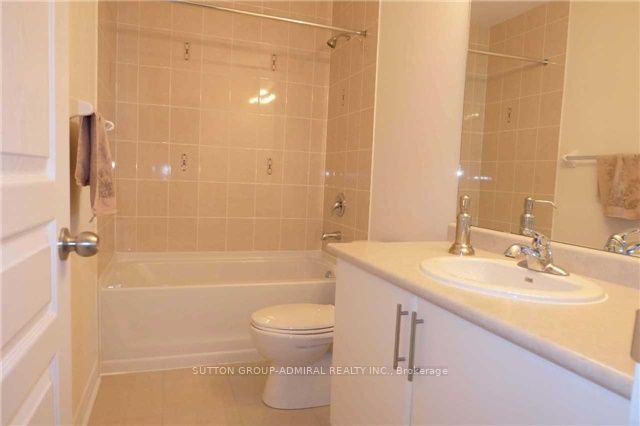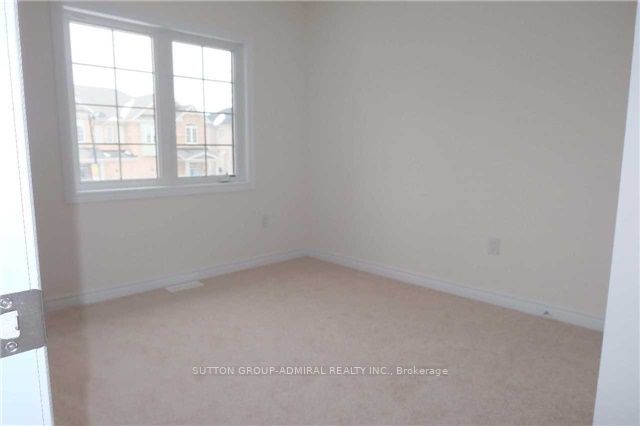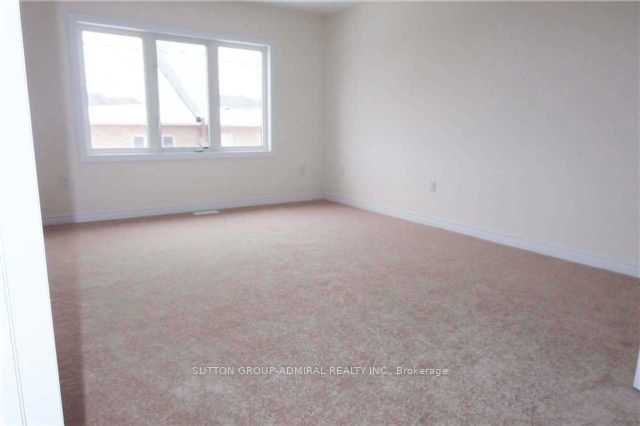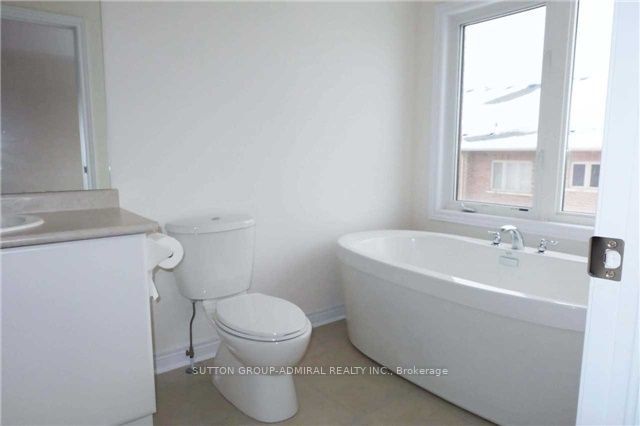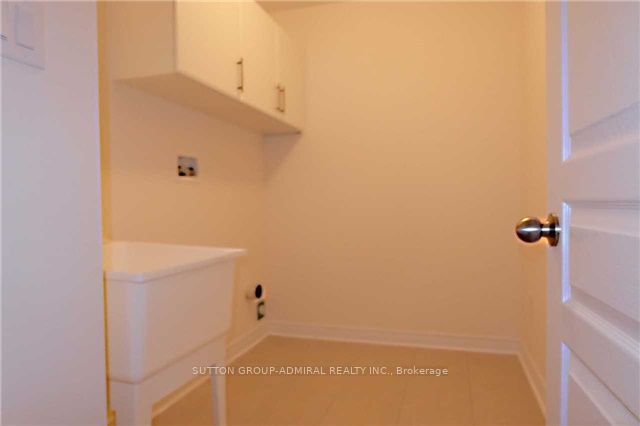$1,059,900
Available - For Sale
Listing ID: N9260091
15 Gower Dr , Aurora, L4G 0V9, Ontario
| Discover this beautifully designed townhouse, offering 1,754 sq. ft. of luxurious living space in the Aurora area. Double entrance door, leading into a spacious main floor with 9-foot smooth ceilings and elegant hardwood flooring on first floor. The great room features a cozy electric fireplace, perfect for relaxing or entertaining. The kitchen boasts ample cabinetry and a dedicated breakfast area. Upstairs, you'll find a large master bedroom complete with a walk-in closet, providing plenty of storage space. The second floor also includes a versatile computer loft, perfect for a home office or study area. Conveniently located just minutes from the GO Station, shopping centers, and major highways, this townhouse offers both comfort and accessibility. Dont miss the chance to make this exceptional home yours! |
| Extras: All existing appliances, All ELF. |
| Price | $1,059,900 |
| Taxes: | $4850.00 |
| Address: | 15 Gower Dr , Aurora, L4G 0V9, Ontario |
| Lot Size: | 20.01 x 105.97 (Feet) |
| Directions/Cross Streets: | Leslie & St John's Side Rd |
| Rooms: | 7 |
| Bedrooms: | 3 |
| Bedrooms +: | |
| Kitchens: | 1 |
| Family Room: | N |
| Basement: | W/O |
| Approximatly Age: | 6-15 |
| Property Type: | Att/Row/Twnhouse |
| Style: | 2-Storey |
| Exterior: | Brick |
| Garage Type: | Attached |
| (Parking/)Drive: | Private |
| Drive Parking Spaces: | 1 |
| Pool: | None |
| Approximatly Age: | 6-15 |
| Approximatly Square Footage: | 1500-2000 |
| Fireplace/Stove: | Y |
| Heat Source: | Gas |
| Heat Type: | Forced Air |
| Central Air Conditioning: | Central Air |
| Sewers: | Sewers |
| Water: | Municipal |
$
%
Years
This calculator is for demonstration purposes only. Always consult a professional
financial advisor before making personal financial decisions.
| Although the information displayed is believed to be accurate, no warranties or representations are made of any kind. |
| SUTTON GROUP-ADMIRAL REALTY INC. |
|
|

Michael Tzakas
Sales Representative
Dir:
416-561-3911
Bus:
416-494-7653
| Book Showing | Email a Friend |
Jump To:
At a Glance:
| Type: | Freehold - Att/Row/Twnhouse |
| Area: | York |
| Municipality: | Aurora |
| Neighbourhood: | Rural Aurora |
| Style: | 2-Storey |
| Lot Size: | 20.01 x 105.97(Feet) |
| Approximate Age: | 6-15 |
| Tax: | $4,850 |
| Beds: | 3 |
| Baths: | 3 |
| Fireplace: | Y |
| Pool: | None |
Locatin Map:
Payment Calculator:

