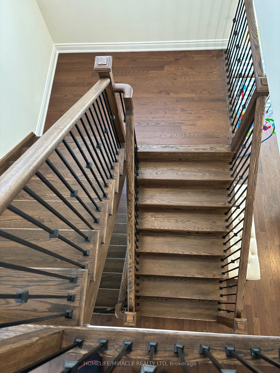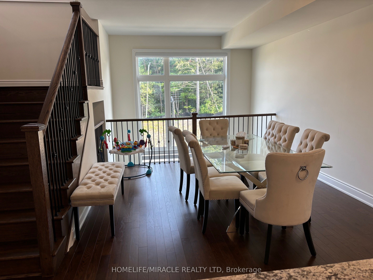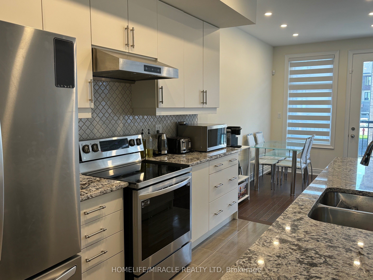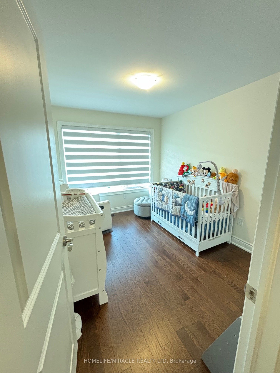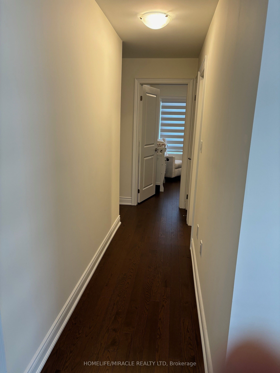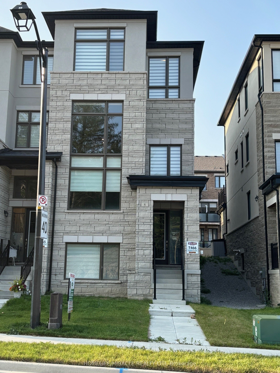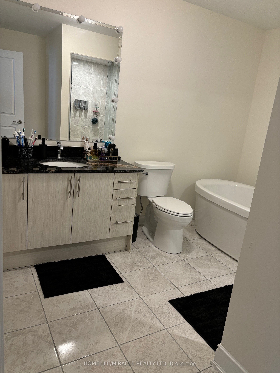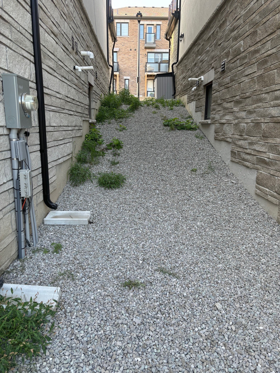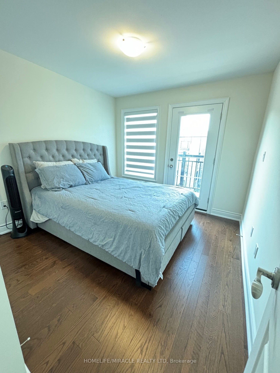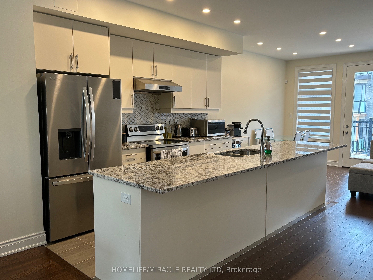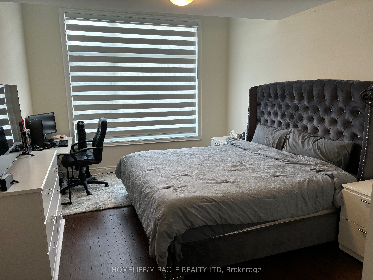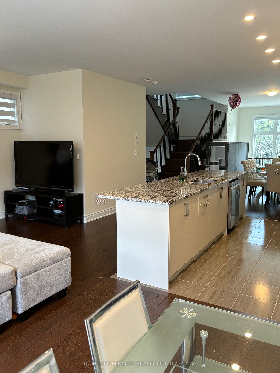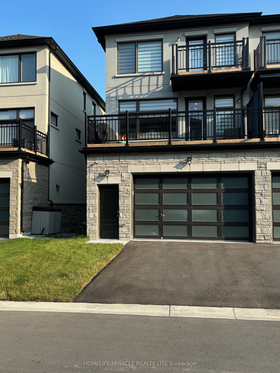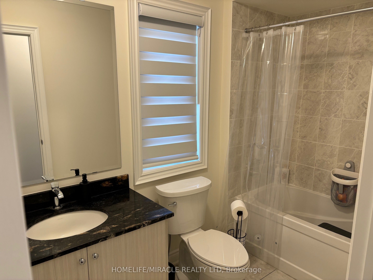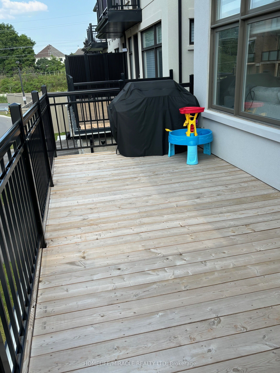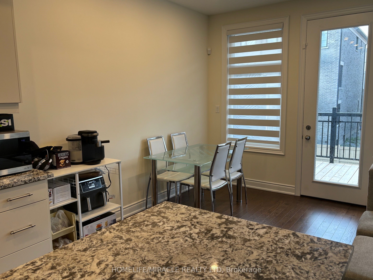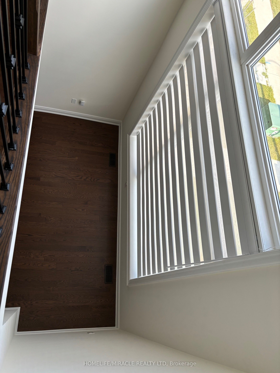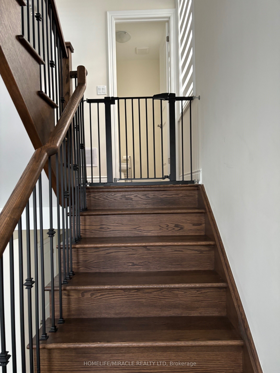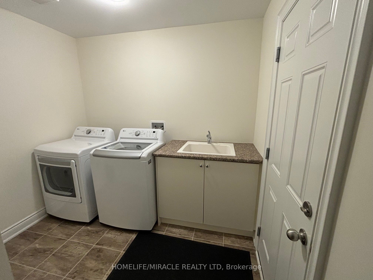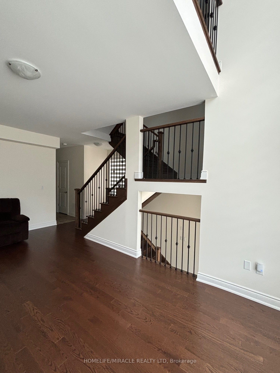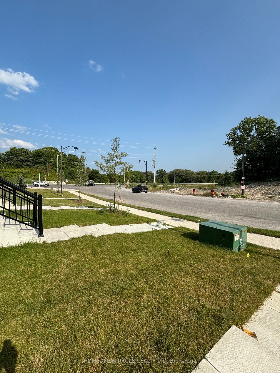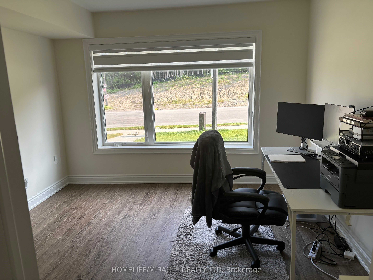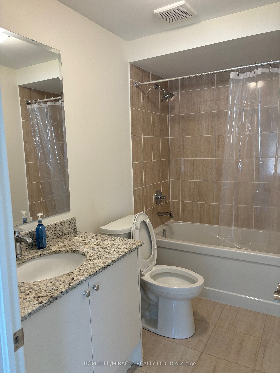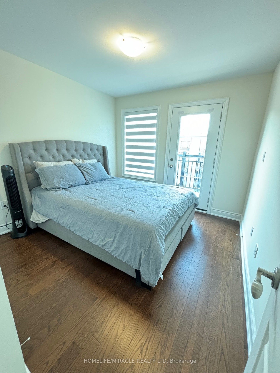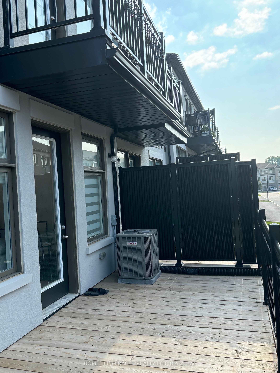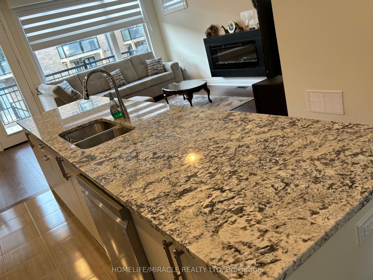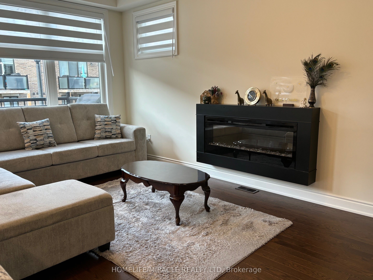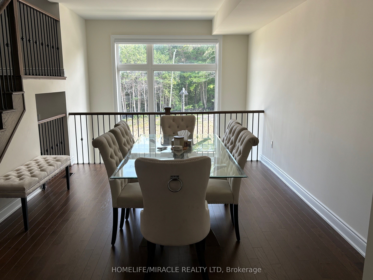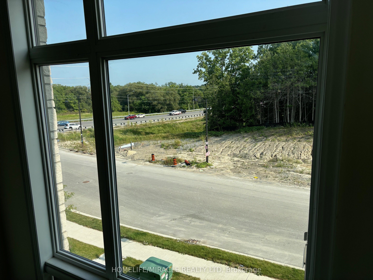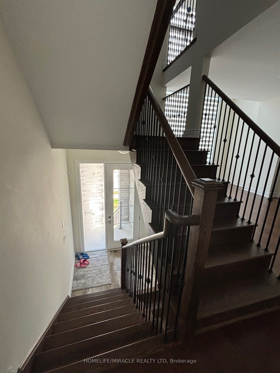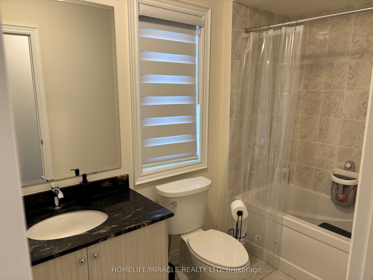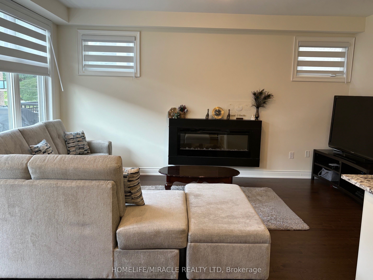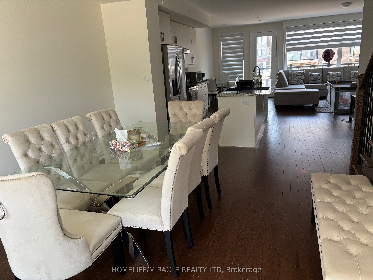$1,200,000
Available - For Sale
Listing ID: N9266871
8 Bennington Rd , Newmarket, L3X 0M8, Ontario
| 3 Story Freehold Town House with finished basement in prime location. Only 3 Homes Distance To Yonge St. Just North Of Aurora And Entrance To Newmarket. This gem is less then than one and a half years old. Premium End-Unit Town House With Double Car Garage Looks Like A Semi-Detached. Lots Of Lights From Side Windows.Beautiful Modern Interior & Exterior. High Ceilings. Modern Open Concept Design With Extensive Tasteful Upgrades like Server & Walk-In Pantry, Center Island, Quartz Countertop and lot more.Pride Of Ownership Is Clearly Evident Throughout This Beautiful Home. Relax in the cozy ambiance of the electric fireplace in the family room & overlook large windows to view nature outside. A Short drive to upper Canada mall, Costco of various retail outlets. Just minutes away from St. Andrew's college & St. Anne's school. Extra $47,000 worth of upgrades taken from builder. |
| Extras: S/S Fridge. S/S Stove. S/S Dishwasher. Washer and Dryer. All RLFS and Window Coverings. |
| Price | $1,200,000 |
| Taxes: | $5961.47 |
| Address: | 8 Bennington Rd , Newmarket, L3X 0M8, Ontario |
| Lot Size: | 25.61 x 87.00 (Feet) |
| Acreage: | < .50 |
| Directions/Cross Streets: | Yonge St & St. John's Side Rd |
| Rooms: | 10 |
| Bedrooms: | 4 |
| Bedrooms +: | |
| Kitchens: | 1 |
| Family Room: | Y |
| Basement: | Finished |
| Approximatly Age: | 0-5 |
| Property Type: | Att/Row/Twnhouse |
| Style: | 3-Storey |
| Exterior: | Stone, Stucco/Plaster |
| Garage Type: | Built-In |
| (Parking/)Drive: | Available |
| Drive Parking Spaces: | 2 |
| Pool: | None |
| Approximatly Age: | 0-5 |
| Fireplace/Stove: | Y |
| Heat Source: | Gas |
| Heat Type: | Forced Air |
| Central Air Conditioning: | Central Air |
| Sewers: | Sewers |
| Water: | Municipal |
$
%
Years
This calculator is for demonstration purposes only. Always consult a professional
financial advisor before making personal financial decisions.
| Although the information displayed is believed to be accurate, no warranties or representations are made of any kind. |
| HOMELIFE/MIRACLE REALTY LTD |
|
|

Michael Tzakas
Sales Representative
Dir:
416-561-3911
Bus:
416-494-7653
| Book Showing | Email a Friend |
Jump To:
At a Glance:
| Type: | Freehold - Att/Row/Twnhouse |
| Area: | York |
| Municipality: | Newmarket |
| Neighbourhood: | Summerhill Estates |
| Style: | 3-Storey |
| Lot Size: | 25.61 x 87.00(Feet) |
| Approximate Age: | 0-5 |
| Tax: | $5,961.47 |
| Beds: | 4 |
| Baths: | 5 |
| Fireplace: | Y |
| Pool: | None |
Locatin Map:
Payment Calculator:

