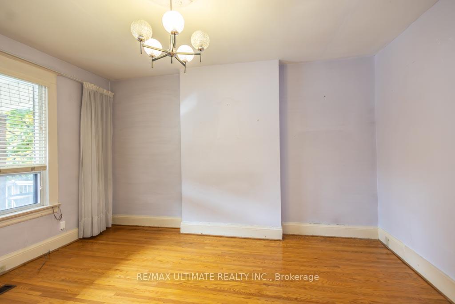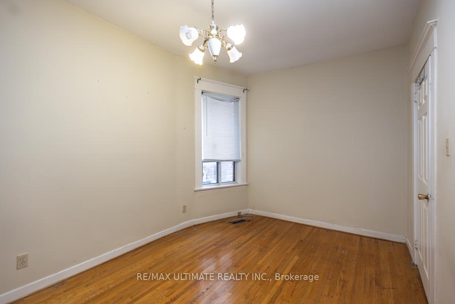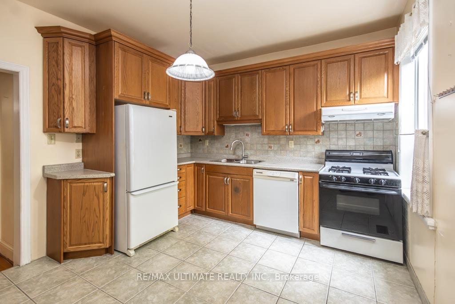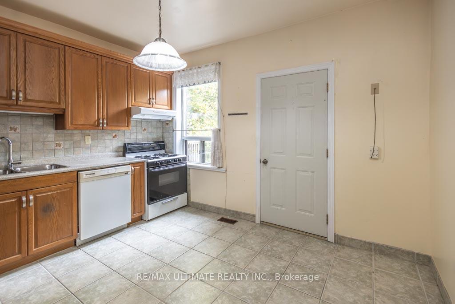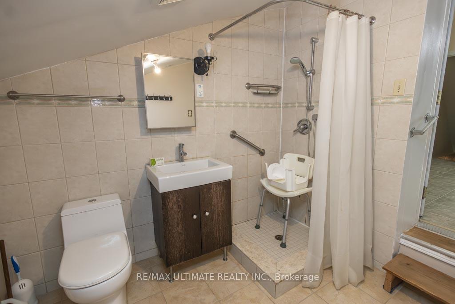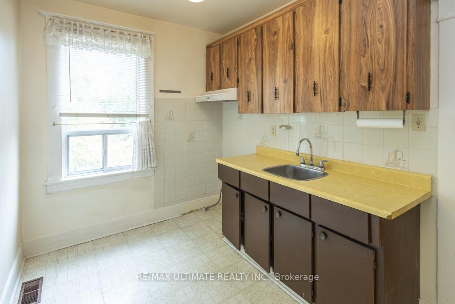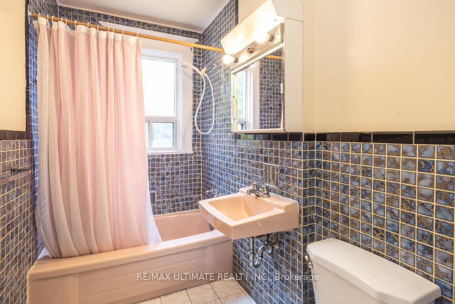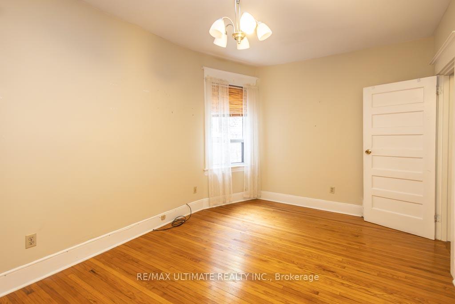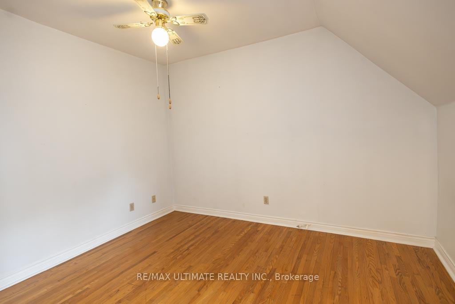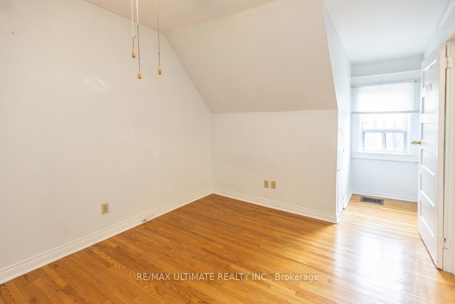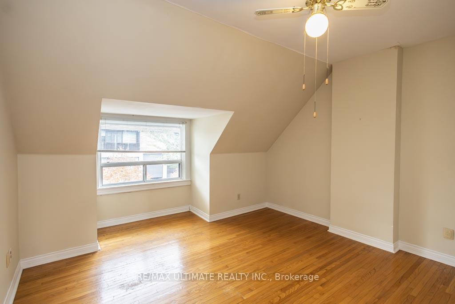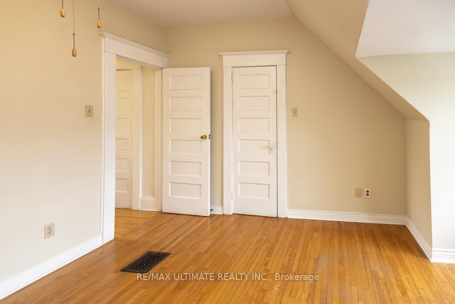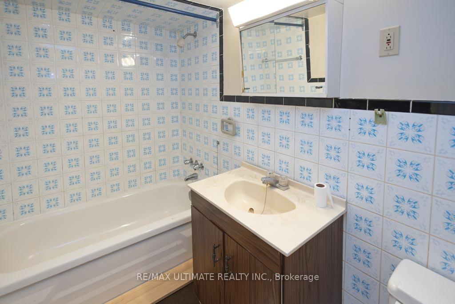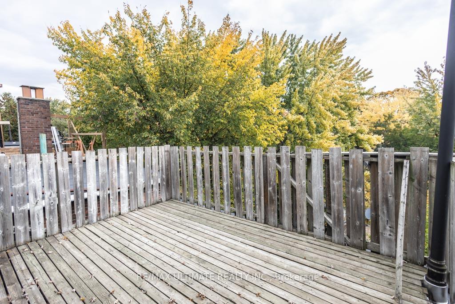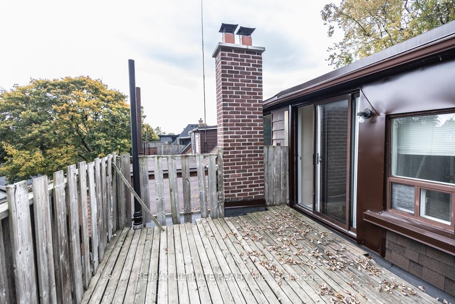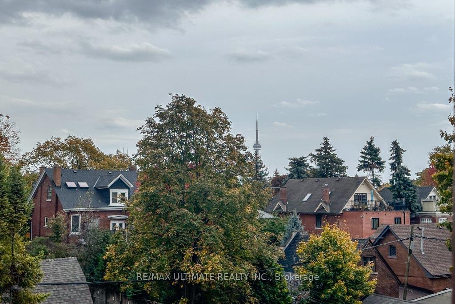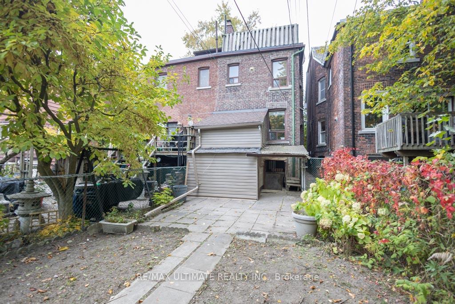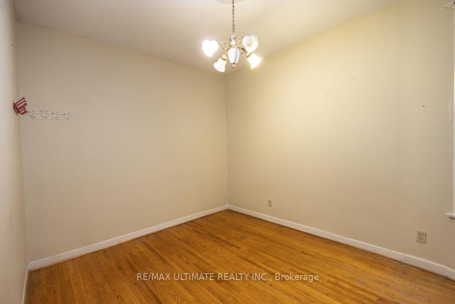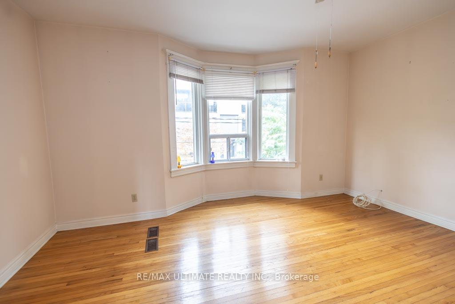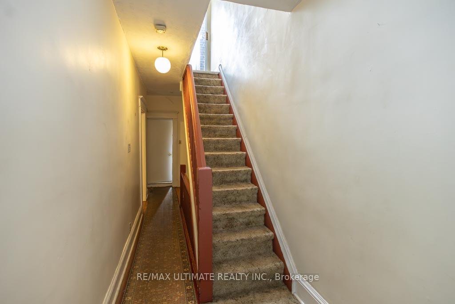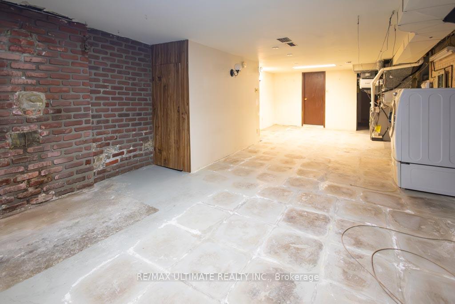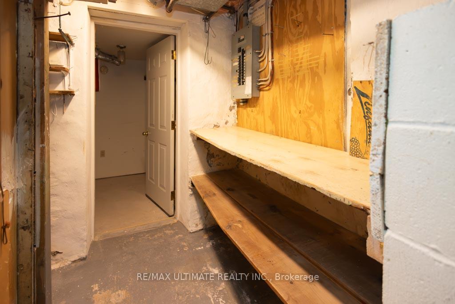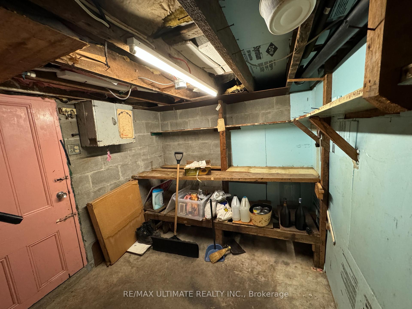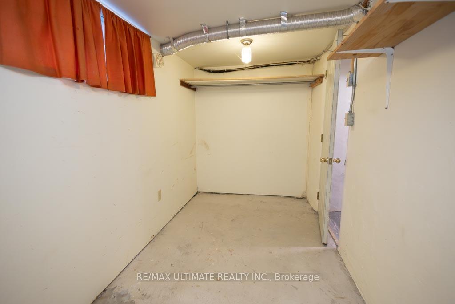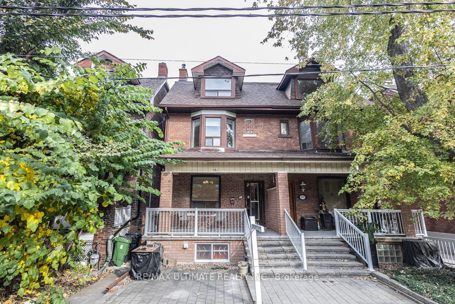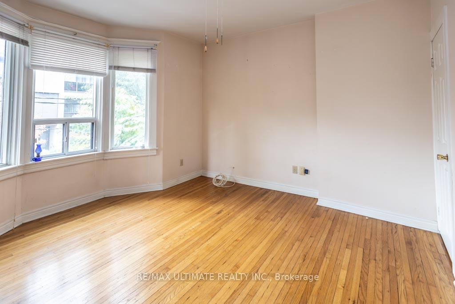$1,249,000
Available - For Sale
Listing ID: C9513734
51 Havelock St , Toronto, M6H 3B3, Ontario
| Discover endless possibilities with this hidden gem! Perfect for a large family or for creating a rental space for extra income, this spacious 3-storey home has something for everyone. It features 5 bedrooms, 3 bathrooms, a private 150sq ft rooftop patio with a serene view of treetops and the iconic CN Tower, and an open-concept basement with 2 cold rooms and a separate entrance. A second-floor bedroom is already equipped with kitchen cabinets, plumbing, and wiring, providing great flexibility. Restore the homes original charm or transform it into a modern 3-storey haven with high ceilings and a tranquil backyard. Lovingly maintained by the same family for over 50 years, this home is a rare find! Nestled in the heart of Dufferin Grove Community and neighbors to Brockton Village, Trinity Bellwoods, Little Italy and Little Portugal where you'll find some of the best bakeries and restaurants. Steps to College Street trendy cafes, restaurants, shops, places of worship and more. A short walk to Dufferin Mall and Dufferin Grove Park. With the many bike trails, TTC just steps away and easy access to the highway, commuting is a breeze. |
| Extras: Existing appliances: fridge, stove, rangehood, dishwasher, clothes washer and clothes dryer with 2 pedestals. Wooden Garden Shed (shingled). New Roof (2024), New Chimney (2024), New Furnace (2023), AC approx 5 yo. |
| Price | $1,249,000 |
| Taxes: | $7160.05 |
| Address: | 51 Havelock St , Toronto, M6H 3B3, Ontario |
| Lot Size: | 17.90 x 104.00 (Feet) |
| Directions/Cross Streets: | North of College, east of Dufferin |
| Rooms: | 8 |
| Bedrooms: | 5 |
| Bedrooms +: | |
| Kitchens: | 2 |
| Family Room: | N |
| Basement: | Part Fin, Sep Entrance |
| Property Type: | Semi-Detached |
| Style: | 3-Storey |
| Exterior: | Brick |
| Garage Type: | None |
| (Parking/)Drive: | Available |
| Drive Parking Spaces: | 0 |
| Pool: | None |
| Other Structures: | Garden Shed |
| Property Features: | Hospital, Park, Place Of Worship, Public Transit, Rec Centre, School |
| Fireplace/Stove: | N |
| Heat Source: | Gas |
| Heat Type: | Forced Air |
| Central Air Conditioning: | Central Air |
| Laundry Level: | Lower |
| Sewers: | Sewers |
| Water: | Municipal |
$
%
Years
This calculator is for demonstration purposes only. Always consult a professional
financial advisor before making personal financial decisions.
| Although the information displayed is believed to be accurate, no warranties or representations are made of any kind. |
| RE/MAX ULTIMATE REALTY INC. |
|
|

Michael Tzakas
Sales Representative
Dir:
416-561-3911
Bus:
416-494-7653
| Book Showing | Email a Friend |
Jump To:
At a Glance:
| Type: | Freehold - Semi-Detached |
| Area: | Toronto |
| Municipality: | Toronto |
| Neighbourhood: | Dufferin Grove |
| Style: | 3-Storey |
| Lot Size: | 17.90 x 104.00(Feet) |
| Tax: | $7,160.05 |
| Beds: | 5 |
| Baths: | 3 |
| Fireplace: | N |
| Pool: | None |
Locatin Map:
Payment Calculator:

